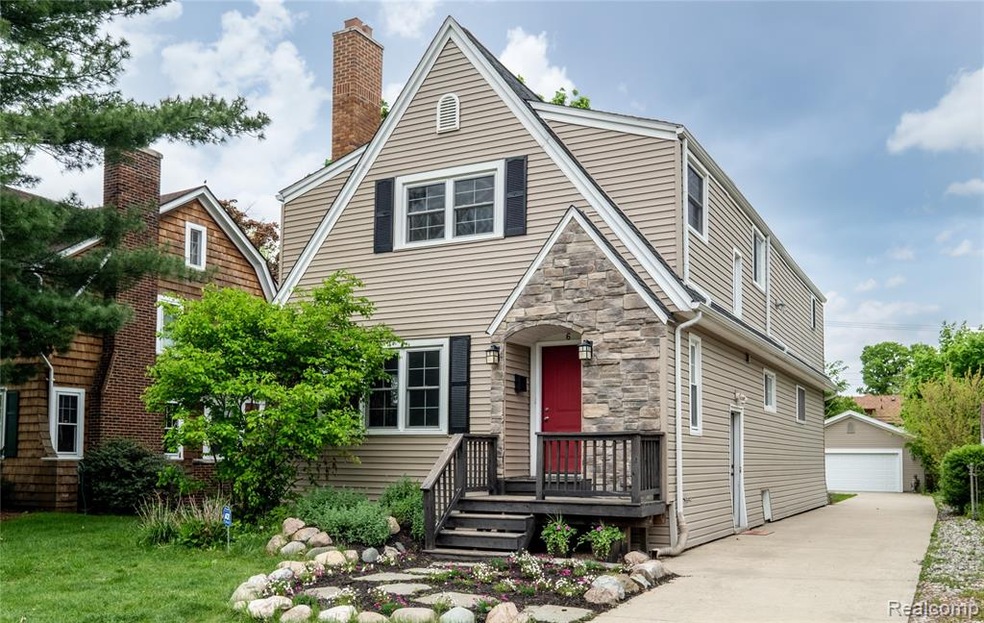
$550,000
- 3 Beds
- 3 Baths
- 1,680 Sq Ft
- 34 Wellesley Dr
- Pleasant Ridge, MI
Welcome to this stunning fully renovated 3-bedroom, 3-bathroom home nestled in the charming city of Pleasant Ridge. Renovations include brand new fully constructed second story from the ground up, all new windows, main floor fully renovated down to the studs with a brand new kitchen featuring a breakfast bar area, ample storage and traditional style to have modern day function while
Dione Hamza Signature Sotheby's International Realty Bham
