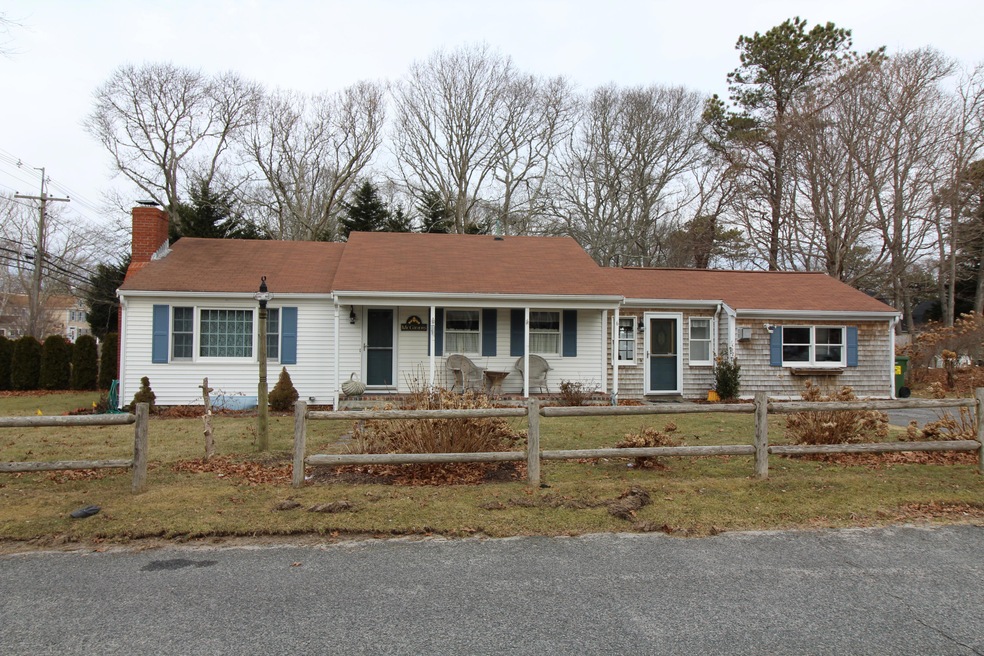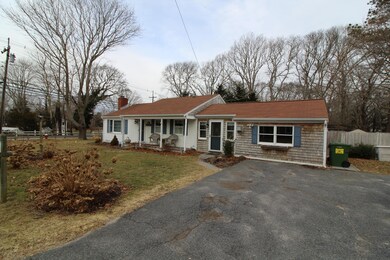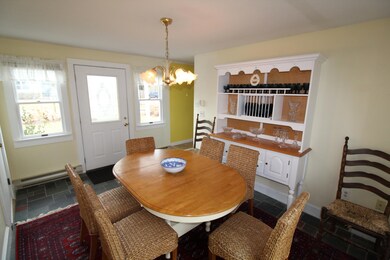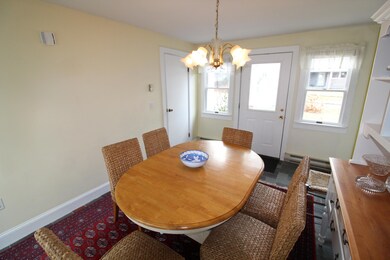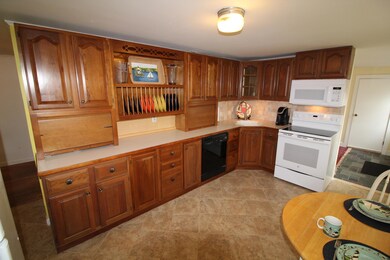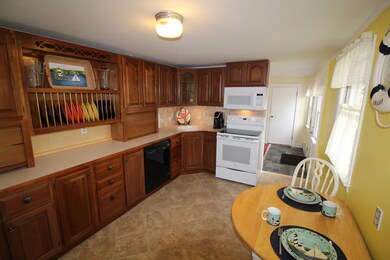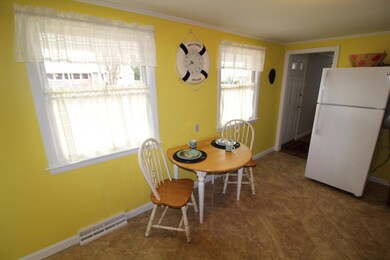
6 Harrington Way Hyannis, MA 02601
Hyannis NeighborhoodHighlights
- Property is near a marina
- Deck
- Wood Flooring
- Medical Services
- Cathedral Ceiling
- No HOA
About This Home
As of April 2018This is a very inviting ranch featuring 4 bedrooms, 2.5 baths , hardwood floors, A/C, back deck,patio & outdoor shower. The fireplaced living room has lots of natural sunlight from large bay window. Kitchen has tiled floors, cherry cabinets. Off the kitchen is a bright and cheery dining room with slate tile floor & oversized sliding glass door that leads to the deck, patio and private yard. Master bedroom with private half bath. 4th bedroom, currently being used as a family room, has full bathroom with wet bar. Easy access to HyannisPort, 2 beaches, shopping, restaurants, and more!
Last Agent to Sell the Property
Deborah Troy
ERA Cape Real Estate, LLC License #44829 Listed on: 02/08/2018
Last Buyer's Agent
Kathleen Areano
Century 21 North East (I)
Home Details
Home Type
- Single Family
Est. Annual Taxes
- $2,480
Year Built
- Built in 1963 | Remodeled
Lot Details
- 0.27 Acre Lot
- Fenced Yard
- Fenced
- Yard
Home Design
- Slab Foundation
- Poured Concrete
- Asphalt Roof
- Shingle Siding
- Clapboard
Interior Spaces
- 1,410 Sq Ft Home
- 1-Story Property
- Wet Bar
- Beamed Ceilings
- Cathedral Ceiling
- Ceiling Fan
- Gas Fireplace
- Living Room
- Dining Room
- Basement Fills Entire Space Under The House
Kitchen
- Gas Range
- Microwave
- Dishwasher
Flooring
- Wood
- Carpet
- Tile
Bedrooms and Bathrooms
- 4 Bedrooms
- Cedar Closet
Laundry
- Laundry Room
- Electric Dryer
- Washer
Parking
- Paved Parking
- Open Parking
Outdoor Features
- Outdoor Shower
- Property is near a marina
- Deck
- Patio
Location
- Property is near place of worship
- Property is near shops
- Property is near a golf course
Utilities
- Forced Air Heating and Cooling System
- Gas Water Heater
- Septic Tank
- Cable TV Available
Community Details
- No Home Owners Association
- Medical Services
Listing and Financial Details
- Assessor Parcel Number 288048
Ownership History
Purchase Details
Home Financials for this Owner
Home Financials are based on the most recent Mortgage that was taken out on this home.Similar Homes in Hyannis, MA
Home Values in the Area
Average Home Value in this Area
Purchase History
| Date | Type | Sale Price | Title Company |
|---|---|---|---|
| Not Resolvable | $315,000 | -- |
Mortgage History
| Date | Status | Loan Amount | Loan Type |
|---|---|---|---|
| Previous Owner | $360,000 | Adjustable Rate Mortgage/ARM | |
| Previous Owner | $300,700 | No Value Available | |
| Previous Owner | $85,000 | No Value Available |
Property History
| Date | Event | Price | Change | Sq Ft Price |
|---|---|---|---|---|
| 07/03/2025 07/03/25 | Price Changed | $699,000 | -2.8% | $480 / Sq Ft |
| 05/21/2025 05/21/25 | For Sale | $719,000 | +128.3% | $493 / Sq Ft |
| 04/06/2018 04/06/18 | Sold | $315,000 | -7.1% | $223 / Sq Ft |
| 03/26/2018 03/26/18 | Pending | -- | -- | -- |
| 02/08/2018 02/08/18 | For Sale | $339,000 | -- | $240 / Sq Ft |
Tax History Compared to Growth
Tax History
| Year | Tax Paid | Tax Assessment Tax Assessment Total Assessment is a certain percentage of the fair market value that is determined by local assessors to be the total taxable value of land and additions on the property. | Land | Improvement |
|---|---|---|---|---|
| 2025 | $4,857 | $524,000 | $172,100 | $351,900 |
| 2024 | $4,715 | $521,000 | $172,100 | $348,900 |
| 2023 | $4,522 | $472,500 | $170,000 | $302,500 |
| 2022 | $4,401 | $380,400 | $120,900 | $259,500 |
| 2021 | $3,957 | $332,200 | $120,900 | $211,300 |
| 2020 | $3,983 | $323,000 | $120,900 | $202,100 |
| 2019 | $3,769 | $299,600 | $120,900 | $178,700 |
| 2018 | $3,446 | $280,200 | $132,600 | $147,600 |
| 2017 | $3,117 | $260,000 | $132,600 | $127,400 |
| 2016 | $3,059 | $260,800 | $133,400 | $127,400 |
| 2015 | $2,984 | $257,900 | $128,400 | $129,500 |
Agents Affiliated with this Home
-
Janet Curtis

Seller's Agent in 2025
Janet Curtis
Coldwell Banker Realty
(617) 543-6150
1 in this area
35 Total Sales
-
D
Seller's Agent in 2018
Deborah Troy
ERA Cape Real Estate, LLC
-
K
Buyer's Agent in 2018
Kathleen Areano
Century 21 North East (I)
-
M
Buyer Co-Listing Agent in 2018
Mary Ellen Goodwin
Century 21 North East (I)
Map
Source: Cape Cod & Islands Association of REALTORS®
MLS Number: 21800655
APN: HYAN-000288-000000-000048
- 113 Briarwood Ave
- 48 Smith St
- 160 Marston Ave Unit 18
- 31 Arbor Way
- 106 Longwood Ave
- 35 Grayton Ave
- 18 Mount Vernon Ave
- 86 Seabrook Rd
- 20 Sunset Terrace
- 112 W Main St Unit 4
- 112 W Main St Unit 1
- 112 W Main St Unit 2
- 112 W Main St Unit 7
- 112 W Main St Unit 5
- 112 W Main St Unit 8
- 112 W Main St Unit 3
- 112 W Main St Unit 6
- 112 W Main St Unit 8
- 112 W Main St Unit 7
- 112 W Main St Unit 6
