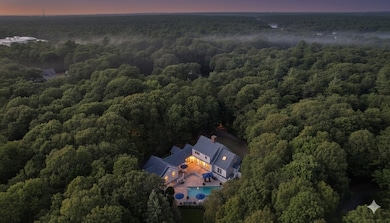6 Heron Way Mashpee, MA 02649
Estimated payment $10,583/month
Highlights
- Water Access
- In Ground Pool
- Open Floorplan
- Mashpee High School Rated A-
- 1.31 Acre Lot
- Custom Closet System
About This Home
Serene Elegance in Punkhorn Point. Nestled on a beautifully landscaped 1.31-acre cul-de-sac lot, this impeccably updated 2 full bath and 2 half bath residence blends timeless design with modern luxury. A spectacular chef’s kitchen and sunroom addition creates a stunning focal point, boasting premium stainless appliances (Sub-Zero, Thermador, Bosch), a custom walnut island, dual dishwashers, and abundant cabinetry. The kitchen flows seamlessly into an airy sunroom, ideal for year-round entertaining. The first-floor primary suite offers sanctuary and privacy; upstairs, three additional spacious bedrooms. Featuring a gunite pool, wraparound Trex deck, stone firepit, and seasonal bath and shower, the backyard is an oasis of relaxation. Additional luxuries include 3-zone HVAC, Culligan system, security alarm, and a newer roof (2021) with fresh exterior paint (2023). Ownership in the exclusive Punkhorn Point Association grants access to a private Mashpee River dock and 35 acres.
Open House Schedule
-
Sunday, November 09, 202510:00 to 11:00 am11/9/2025 10:00:00 AM +00:0011/9/2025 11:00:00 AM +00:00Add to Calendar
Home Details
Home Type
- Single Family
Est. Annual Taxes
- $7,947
Year Built
- Built in 1989 | Remodeled
Lot Details
- 1.31 Acre Lot
- Private Streets
- Stone Wall
- Landscaped Professionally
- Corner Lot
- Wooded Lot
- Property is zoned R3
HOA Fees
- $58 Monthly HOA Fees
Parking
- 2 Car Attached Garage
- Parking Storage or Cabinetry
- Workshop in Garage
- Garage Door Opener
- Open Parking
Home Design
- Cape Cod Architecture
- Frame Construction
- Blown Fiberglass Insulation
- Batts Insulation
- Shingle Roof
- Concrete Perimeter Foundation
Interior Spaces
- Open Floorplan
- Ceiling Fan
- Recessed Lighting
- Decorative Lighting
- Light Fixtures
- Entrance Foyer
- Living Room with Fireplace
- Home Security System
- Washer and Gas Dryer Hookup
Kitchen
- Oven
- Range
- Microwave
- Freezer
- Bosch Dishwasher
- Dishwasher
- Wine Refrigerator
- Trash Compactor
Flooring
- Wood
- Wall to Wall Carpet
- Tile
Bedrooms and Bathrooms
- 4 Bedrooms
- Primary Bedroom on Main
- Custom Closet System
- Walk-In Closet
Partially Finished Basement
- Basement Fills Entire Space Under The House
- Exterior Basement Entry
Eco-Friendly Details
- Smart Irrigation
Pool
- In Ground Pool
- Outdoor Shower
Outdoor Features
- Water Access
- Walking Distance to Water
- Deck
- Exterior Lighting
Utilities
- Central Heating and Cooling System
- 2 Heating Zones
- Water Treatment System
- Private Water Source
- Gas Water Heater
- Private Sewer
- High Speed Internet
Listing and Financial Details
- Assessor Parcel Number M:100 B:48 L:0,2344124
Community Details
Recreation
- Community Pool
Map
Home Values in the Area
Average Home Value in this Area
Tax History
| Year | Tax Paid | Tax Assessment Tax Assessment Total Assessment is a certain percentage of the fair market value that is determined by local assessors to be the total taxable value of land and additions on the property. | Land | Improvement |
|---|---|---|---|---|
| 2025 | $7,947 | $1,200,500 | $429,200 | $771,300 |
| 2024 | $7,236 | $1,125,400 | $390,300 | $735,100 |
| 2023 | $9,210 | $1,313,800 | $714,700 | $599,100 |
| 2022 | $8,820 | $1,079,600 | $581,000 | $498,600 |
| 2021 | $9,313 | $1,026,800 | $593,200 | $433,600 |
| 2020 | $8,985 | $988,500 | $570,500 | $418,000 |
| 2019 | $8,730 | $964,600 | $570,500 | $394,100 |
| 2018 | $2,786 | $991,800 | $604,000 | $387,800 |
| 2017 | $8,767 | $954,000 | $604,600 | $349,400 |
| 2016 | $9,253 | $1,001,400 | $671,800 | $329,600 |
| 2015 | $9,521 | $1,045,100 | $732,200 | $312,900 |
| 2014 | $8,853 | $942,800 | $634,000 | $308,800 |
Property History
| Date | Event | Price | List to Sale | Price per Sq Ft |
|---|---|---|---|---|
| 09/24/2025 09/24/25 | For Sale | $1,875,000 | -- | $531 / Sq Ft |
Purchase History
| Date | Type | Sale Price | Title Company |
|---|---|---|---|
| Quit Claim Deed | -- | None Available | |
| Quit Claim Deed | -- | None Available | |
| Deed | $362,000 | -- | |
| Foreclosure Deed | $290,000 | -- | |
| Deed | $362,000 | -- | |
| Foreclosure Deed | $290,000 | -- |
Mortgage History
| Date | Status | Loan Amount | Loan Type |
|---|---|---|---|
| Previous Owner | $275,000 | No Value Available |
Source: MLS Property Information Network (MLS PIN)
MLS Number: 73435245
APN: MASH-000100-000048
- 17 Sand Dollar Ln
- 169 Daniels Island Rd
- 51 Buccaneer Way
- 102 Summersea Rd
- 17 Degrass Rd
- 20 Mutiny Way
- 35 Waterway
- 12 Tracey Rd
- 247 Great Pines Dr
- 65 Tracey Rd
- 109 Great Pines Dr
- 26 Oyster Way
- 41 Great Pines Dr
- 14 Azalea Ln
- 10 Shadbush Cir
- 89 Degrass Rd
- 30 Bright Coves Way
- 22 Oyster Way
- 22 & 26 Oyster Way
- 160 Waterway
- 11 Brant Rock Rd Unit 11
- 35 Ocean View Ave
- 70 Cape Dr Unit 4C
- 14 Pga Ln
- 87 Seapit Rd Unit Rd
- 94 Doran Dr Unit n/a
- 94 Doran Dr
- 5 Bailey Dr
- 93 Twin Hill Rd Unit 2
- 185 Monhegan Rd Unit Main house
- 10 Michelle Ln
- 89 Eisenhower Dr
- 766 Putnam Ave
- 556 Carriage Shop Rd
- 9 Dylans Way
- 235 Edgewater Dr W
- 35 Ashumet Rd Unit 6C
- 65 Paola Dr
- 19 Rolling Acres Ln
- 42 Meadow View Dr







