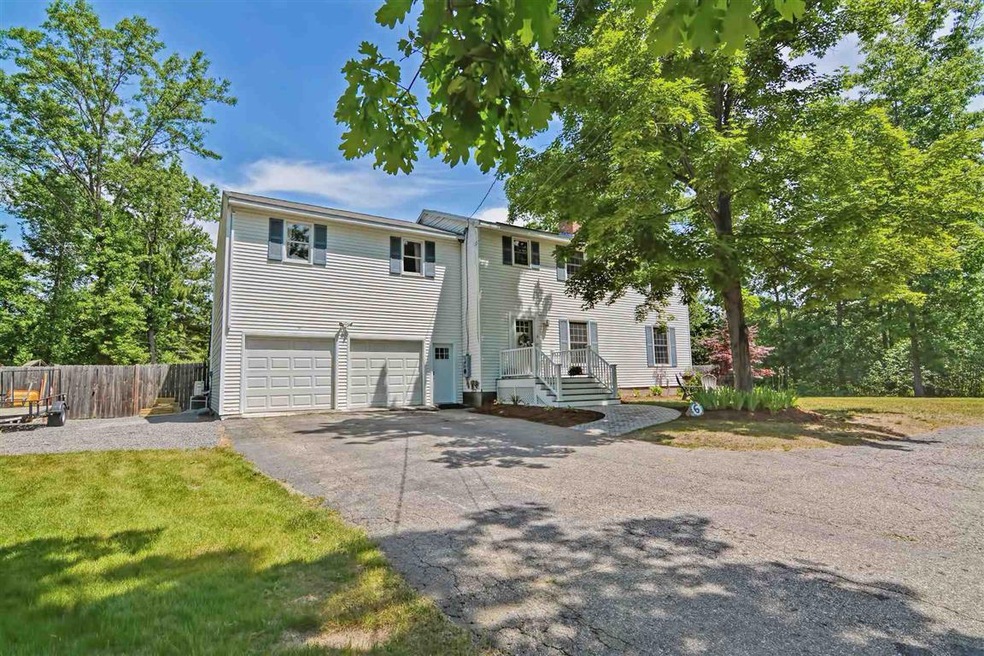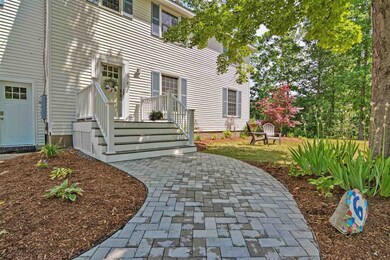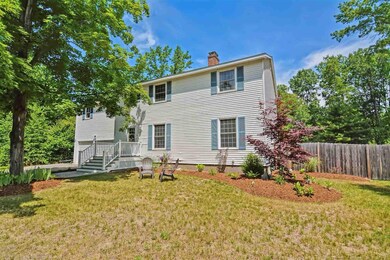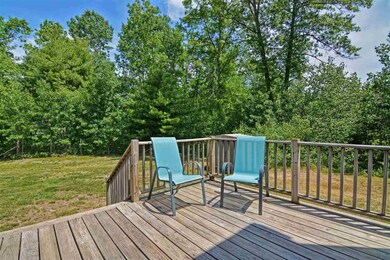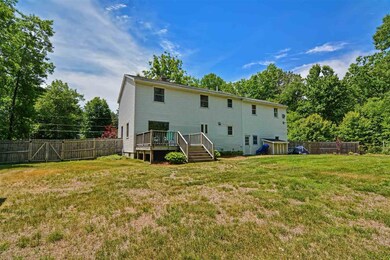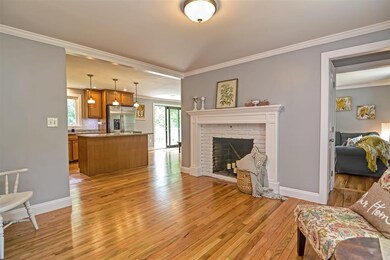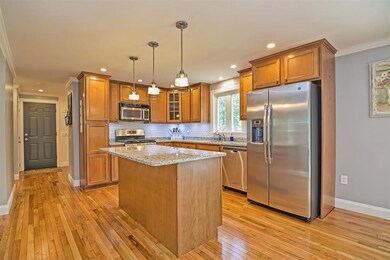
6 Hickory Dr Amherst, NH 03031
Estimated Value: $607,000 - $639,000
Highlights
- Colonial Architecture
- Deck
- 2 Car Direct Access Garage
- Wilkins Elementary School Rated A
- Wood Flooring
- Fireplace
About This Home
As of July 2020Just listed! This Amherst NH, 4 bedroom 2 ½ Bath colonial features an open concept first floor with gleaming refinished hardwood floors throughout. Enjoy the beautiful kitchen with new Granite counters, recessed LED lighting, stainless steel appliances, gas range and soft close cabinets. Relax in the large living area or step out onto the back deck located just off the kitchen. The first-floor laundry and 1st floor half bath are conveniently located just off the kitchen on your way to the oversized 2 car garage. The second-floor features 4 freshly carpeted bedrooms, an updated full bathroom in the main hallway and master bath just off the master bedroom. The home also features an expansive family room to spread out and relax in. The central air conditioning, on demand hot water heater and furnace are all just two years old and the entire interior has been freshly painted. Enjoy the outdoors with a large level lot with fenced in private back yard. Located in a great neighborhood perfect for walking and biking just a mile away from the High School and middle school. With easy access to shopping entertainment and commuting this is a house that will not last long.
Home Details
Home Type
- Single Family
Est. Annual Taxes
- $7,681
Year Built
- Built in 1979
Lot Details
- 0.9 Acre Lot
- Partially Fenced Property
- Landscaped
- Level Lot
- Property is zoned RR
Parking
- 2 Car Direct Access Garage
- Driveway
Home Design
- Colonial Architecture
- Concrete Foundation
- Wood Frame Construction
- Shingle Roof
- Vinyl Siding
Interior Spaces
- 2-Story Property
- Fireplace
- Interior Basement Entry
Kitchen
- Gas Range
- Dishwasher
- Kitchen Island
Flooring
- Wood
- Carpet
Bedrooms and Bathrooms
- 4 Bedrooms
- En-Suite Primary Bedroom
Laundry
- Laundry on main level
- Dryer
- Washer
Eco-Friendly Details
- ENERGY STAR/CFL/LED Lights
Outdoor Features
- Deck
- Shed
Schools
- Amherst Street Elementary Sch
- Amherst Middle School
- Souhegan High School
Utilities
- Air Conditioning
- Forced Air Heating System
- Pellet Stove burns compressed wood to generate heat
- Mini Split Heat Pump
- Heating System Uses Natural Gas
- Generator Hookup
- 200+ Amp Service
- Dug Well
- Water Heater
- Private Sewer
- High Speed Internet
- Phone Available
- Cable TV Available
Listing and Financial Details
- Legal Lot and Block 032 / 163
Ownership History
Purchase Details
Home Financials for this Owner
Home Financials are based on the most recent Mortgage that was taken out on this home.Purchase Details
Home Financials for this Owner
Home Financials are based on the most recent Mortgage that was taken out on this home.Similar Homes in Amherst, NH
Home Values in the Area
Average Home Value in this Area
Purchase History
| Date | Buyer | Sale Price | Title Company |
|---|---|---|---|
| Dube Joseph P | $405,000 | None Available | |
| Koch Conrad J | $317,000 | -- |
Mortgage History
| Date | Status | Borrower | Loan Amount |
|---|---|---|---|
| Open | Dube Joseph P | $365,000 | |
| Previous Owner | Koch Conrad J | $236,400 | |
| Previous Owner | Koch Conrad J | $150,000 | |
| Previous Owner | Koch Conrad J | $253,600 |
Property History
| Date | Event | Price | Change | Sq Ft Price |
|---|---|---|---|---|
| 07/17/2020 07/17/20 | Sold | $405,000 | +2.5% | $169 / Sq Ft |
| 06/14/2020 06/14/20 | Pending | -- | -- | -- |
| 06/11/2020 06/11/20 | For Sale | $395,000 | -- | $165 / Sq Ft |
Tax History Compared to Growth
Tax History
| Year | Tax Paid | Tax Assessment Tax Assessment Total Assessment is a certain percentage of the fair market value that is determined by local assessors to be the total taxable value of land and additions on the property. | Land | Improvement |
|---|---|---|---|---|
| 2024 | $8,934 | $389,600 | $132,500 | $257,100 |
| 2023 | $8,524 | $389,600 | $132,500 | $257,100 |
| 2022 | $8,262 | $391,000 | $132,500 | $258,500 |
| 2021 | $8,332 | $391,000 | $132,500 | $258,500 |
| 2020 | $8,157 | $286,400 | $106,000 | $180,400 |
| 2019 | $7,681 | $284,900 | $106,000 | $178,900 |
| 2018 | $7,758 | $284,900 | $106,000 | $178,900 |
| 2017 | $7,410 | $284,900 | $106,000 | $178,900 |
| 2016 | $7,151 | $284,900 | $106,000 | $178,900 |
| 2015 | $7,187 | $271,400 | $114,800 | $156,600 |
| 2014 | $7,236 | $271,400 | $114,800 | $156,600 |
| 2013 | $7,179 | $271,400 | $114,800 | $156,600 |
Agents Affiliated with this Home
-
James Fichera
J
Seller's Agent in 2020
James Fichera
Moor Realty Group, LLC
(508) 320-2193
3 in this area
54 Total Sales
-
Team Tringali
T
Buyer's Agent in 2020
Team Tringali
Keller Williams Gateway Realty
(603) 437-6899
4 in this area
330 Total Sales
Map
Source: PrimeMLS
MLS Number: 4810405
APN: AMHS-000002-000163-000032
- 25 Hickory Dr
- 288-288A S Merrimack Rd
- 9 Emerson Ln
- 12 Charles Rd
- 10 Charles Rd
- 260 S Merrimack Rd
- 9 Old Nashua Rd Unit A-3
- 9 Old Nashua Rd Unit A-4
- 1 County Rd
- 19 Deerwood Dr Unit B
- 2 Curt Rd
- 38 Peacock Brook Ln Unit 19
- 445 Silver Lake Rd
- 43 Alsun Dr
- 107 Ponemah Rd Unit 1
- 436 Silver Lake Rd
- 145 Hollis Rd
- 14 Chandler Ln
- 2 Lamson Dr
- 5 Mosswood Cir
- 6 Hickory Dr
- 4 Hickory Dr
- 3 Hickory Dr
- 459 Boston Post Rd
- 461 Boston Post Rd
- 457 Boston Post Rd
- 5 Hickory Dr
- 1 Hickory Dr
- 6 Douglas Dr
- 10 Douglas Dr
- 455 Boston Post Rd
- 4 Douglas Dr
- 4 Douglas Dr Unit /14
- 7 Hickory Dr
- 464 #2 Boston Post
- 1 Waterview Dr
- 29 Hickory Dr
- 462 Boston Post Rd
- 8 Hickory Dr
- 12 Douglas Dr
