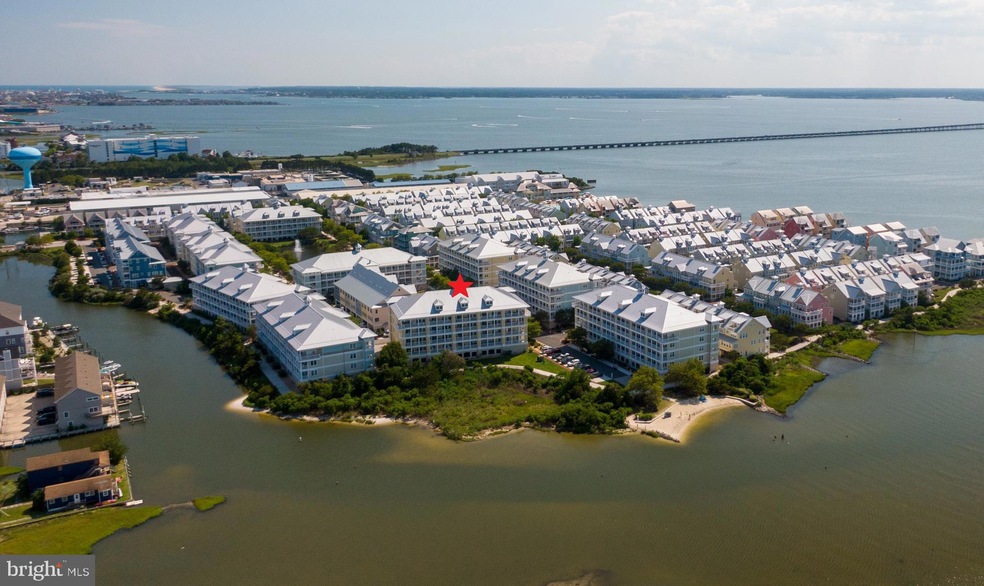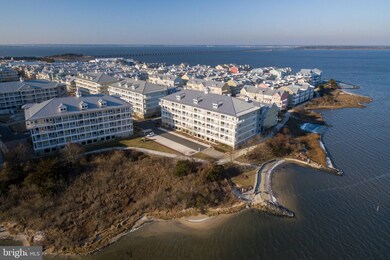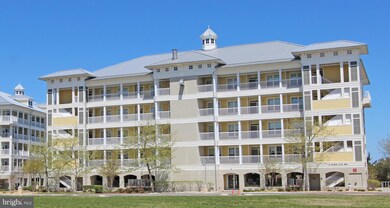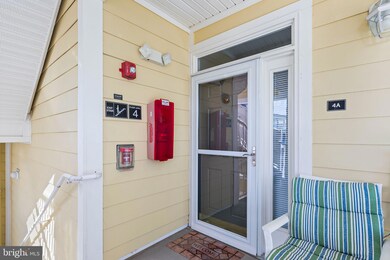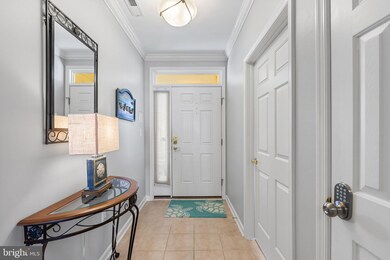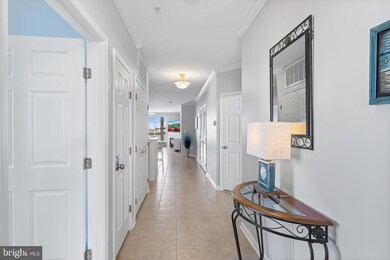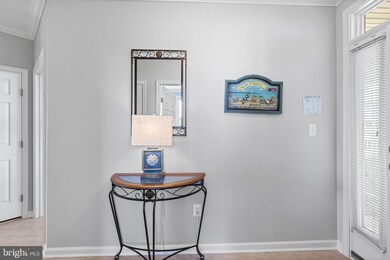
6 Hidden Cove Way Unit 4 A Ocean City, MD 21842
Highlights
- Boat Dock
- Fitness Center
- Open Floorplan
- Ocean City Elementary School Rated A
- Gated Community
- Clubhouse
About This Home
As of May 2024Discover the exceptional charm of Sunset Island! This unique 3 BR/2BA, 4th-floor corner condo in our most sought-after building offers breathtaking views that encapsulate the essence of luxury living. With an expansive open floor plan, this west-end home is perfect for hosting family and friends, while the newly staged and professionally upgraded interiors await your personal touch.Imagine unwinding to the serene vistas of sunsets over the bay, the Ocean City skyline, and vibrant fireworks from Northside, all visible from the comfort of your new home. Cozy up by the fireplace on cool evenings or bask in the gentle summer breeze on your private balcony – your slice of paradise.Sunset Island’s exclusive amenities are at your disposal throughout the year, featuring indoor and outdoor pools, a state-of-the-art clubhouse, a modern fitness center, tranquil private beaches, and picturesque nature trails.This rare gem is the epitome of coastal luxury. Don’t miss out on making it yours – the perfect summer retreat is within reach. Contact us to schedule your viewing today and step into the lifestyle you deserve.
Last Agent to Sell the Property
Shore 4U Real Estate License #598416 Listed on: 03/23/2024

Property Details
Home Type
- Condominium
Est. Annual Taxes
- $4,588
Year Built
- Built in 2006
HOA Fees
Parking
- 1 Assigned Parking Garage Space
- 1 Off-Street Space
- Assigned parking located at #4A
- Parking Storage or Cabinetry
- Lighted Parking
- Rented or Permit Required
Home Design
- Metal Roof
- HardiePlank Type
Interior Spaces
- 1,504 Sq Ft Home
- Property has 1 Level
- Open Floorplan
- Furnished
- Ceiling Fan
- Recessed Lighting
- Dining Area
Kitchen
- Breakfast Area or Nook
- Electric Oven or Range
- Built-In Microwave
- Dishwasher
- Disposal
Flooring
- Carpet
- Ceramic Tile
Bedrooms and Bathrooms
- 3 Main Level Bedrooms
- Walk-In Closet
- 2 Full Bathrooms
- Soaking Tub
- Bathtub with Shower
- Walk-in Shower
Laundry
- Laundry in unit
- Dryer
- Washer
Utilities
- Central Heating and Cooling System
- Electric Water Heater
Additional Features
- Property is in very good condition
- Flood Risk
Listing and Financial Details
- Tax Lot BF4A
- Assessor Parcel Number 2410742358
- $375 Front Foot Fee per year
Community Details
Overview
- $610 Capital Contribution Fee
- Association fees include common area maintenance, exterior building maintenance, management, road maintenance, snow removal
- Low-Rise Condominium
- Garden Condominium Ii Condos
- Sunset Island Community
- Sunset Island Subdivision
- Property Manager
Amenities
- Clubhouse
- Elevator
- Convenience Store
Recreation
- Boat Dock
- Pier or Dock
- Fitness Center
- Community Indoor Pool
- Community Spa
- Jogging Path
- Bike Trail
Pet Policy
- Dogs and Cats Allowed
Security
- Security Service
- Gated Community
Similar Homes in Ocean City, MD
Home Values in the Area
Average Home Value in this Area
Property History
| Date | Event | Price | Change | Sq Ft Price |
|---|---|---|---|---|
| 05/14/2024 05/14/24 | Sold | $610,000 | 0.0% | $406 / Sq Ft |
| 03/23/2024 03/23/24 | For Sale | $610,000 | +4.3% | $406 / Sq Ft |
| 05/25/2023 05/25/23 | Sold | $585,000 | -2.5% | $390 / Sq Ft |
| 03/03/2023 03/03/23 | For Sale | $599,900 | -- | $400 / Sq Ft |
Tax History Compared to Growth
Agents Affiliated with this Home
-
Terry Riley
T
Seller's Agent in 2024
Terry Riley
Shore 4U Real Estate
(443) 880-0512
181 in this area
222 Total Sales
-
Kristen Gebhart

Buyer's Agent in 2024
Kristen Gebhart
Creig Northrop Team of Long & Foster
(410) 726-8995
39 in this area
128 Total Sales
-
Chris Jett

Seller Co-Listing Agent in 2023
Chris Jett
RE/MAX
(443) 523-2360
187 in this area
235 Total Sales
Map
Source: Bright MLS
MLS Number: MDWO2019646
- 37 Fountain Dr W Unit LUG-BG-3E
- 37 Fountain Dr W Unit 2C
- 35 Fountain Dr W Unit 3E
- 6 Sunset Island Dr Unit 2D
- 6 Sunset Island Dr Unit 2c
- 4 Hidden Cove Way Unit LUG-BE
- 121 70th St Unit U8
- 111 70th St Unit A
- 120 71st St Unit 26
- 43 Island Edge Dr
- 17 70th St Unit 25
- 17 70th St Unit 19
- 13A 71st St
- 13 70th St Unit 2
- 11 71st St Unit 102
- 14 70th St Unit 103
- 12 72nd St Unit 303
- 12 72nd St Unit 201
- Bayside 75 Unit M 75th St
- 6803 Atlantic Ave Unit 3K
