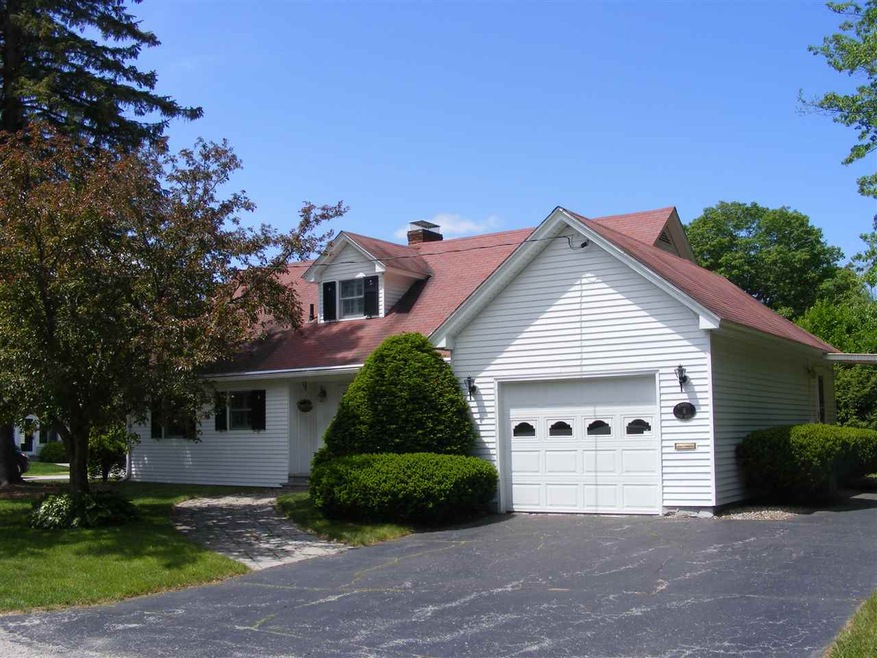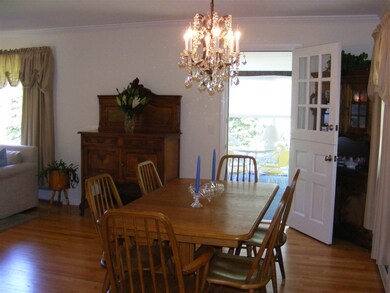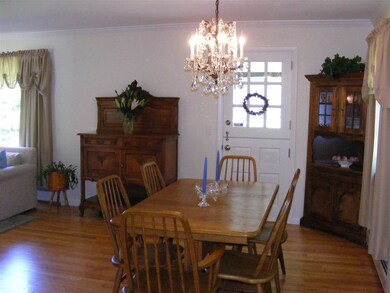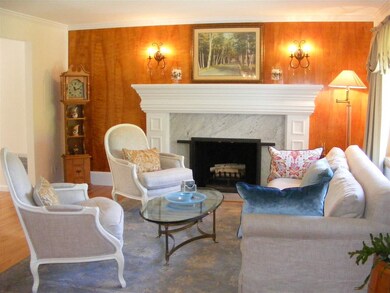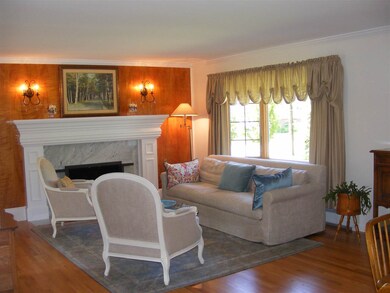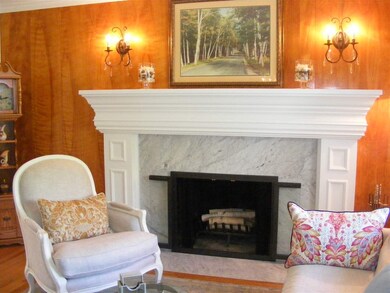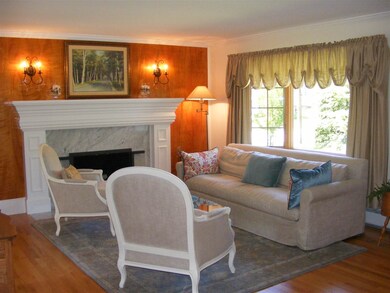
6 High St Gorham, NH 03581
Highlights
- Cape Cod Architecture
- Landscaped
- Level Lot
- 1 Car Attached Garage
- Hot Water Heating System
About This Home
As of January 2025In 2013 this home was extensively renovated to include remodeled kitchen with all new appliances (double oven), recessed lighting, gleaming hardwood flooring. Much of the first floor was renovated with new insulation, wiring, sheetrock, floors, lighting, etc. Marble floors in the bathrooms, Corian counter-tops in the kitchen and marble around the wood burning fireplace in the living room. Anderson windows throughout. Lovely 3 season porch off of the dining room is a great place to retreat after a long day. Hot summer days are no problem as you have central air conditioning. Plenty of closets and storage space. Large, concrete basement could be finished or used as a workshop or storage. ADT home security system. Don't miss out on calling this great house, home. ATV from your home to the trails!
Last Agent to Sell the Property
RE/MAX Northern Edge Realty LLC License #057293 Listed on: 06/12/2017

Home Details
Home Type
- Single Family
Est. Annual Taxes
- $4,258
Year Built
- 1957
Lot Details
- 0.31 Acre Lot
- Landscaped
- Level Lot
- Property is zoned RA
Parking
- 1 Car Attached Garage
Home Design
- Cape Cod Architecture
- Concrete Foundation
- Wood Frame Construction
- Shingle Roof
- Vinyl Siding
Interior Spaces
- 1.75-Story Property
- Interior Basement Entry
Kitchen
- Electric Range
- ENERGY STAR Qualified Dishwasher
Bedrooms and Bathrooms
- 4 Bedrooms
Utilities
- Hot Water Heating System
- Heating System Uses Oil
- 100 Amp Service
Listing and Financial Details
- Tax Lot 15
- 32% Total Tax Rate
Ownership History
Purchase Details
Home Financials for this Owner
Home Financials are based on the most recent Mortgage that was taken out on this home.Purchase Details
Purchase Details
Purchase Details
Similar Homes in Gorham, NH
Home Values in the Area
Average Home Value in this Area
Purchase History
| Date | Type | Sale Price | Title Company |
|---|---|---|---|
| Warranty Deed | $210,000 | -- | |
| Warranty Deed | -- | -- | |
| Warranty Deed | -- | -- | |
| Deed | -- | -- |
Mortgage History
| Date | Status | Loan Amount | Loan Type |
|---|---|---|---|
| Open | $150,500 | Stand Alone Refi Refinance Of Original Loan | |
| Closed | $25,000 | Credit Line Revolving | |
| Closed | $145,000 | Purchase Money Mortgage | |
| Previous Owner | $100,000 | Stand Alone Refi Refinance Of Original Loan |
Property History
| Date | Event | Price | Change | Sq Ft Price |
|---|---|---|---|---|
| 01/21/2025 01/21/25 | Sold | $450,000 | -4.2% | $223 / Sq Ft |
| 12/30/2024 12/30/24 | Pending | -- | -- | -- |
| 10/11/2024 10/11/24 | Price Changed | $469,900 | -4.1% | $232 / Sq Ft |
| 10/02/2024 10/02/24 | Price Changed | $489,900 | -2.0% | $242 / Sq Ft |
| 09/06/2024 09/06/24 | For Sale | $499,900 | +138.0% | $247 / Sq Ft |
| 09/06/2017 09/06/17 | Sold | $210,000 | -8.3% | $114 / Sq Ft |
| 07/19/2017 07/19/17 | Pending | -- | -- | -- |
| 06/12/2017 06/12/17 | For Sale | $229,000 | -- | $125 / Sq Ft |
Tax History Compared to Growth
Tax History
| Year | Tax Paid | Tax Assessment Tax Assessment Total Assessment is a certain percentage of the fair market value that is determined by local assessors to be the total taxable value of land and additions on the property. | Land | Improvement |
|---|---|---|---|---|
| 2024 | $8,238 | $291,200 | $24,100 | $267,100 |
| 2023 | $7,149 | $291,200 | $24,100 | $267,100 |
| 2022 | $7,062 | $291,200 | $24,100 | $267,100 |
| 2021 | $5,607 | $157,500 | $20,100 | $137,400 |
| 2020 | $5,016 | $157,500 | $20,100 | $137,400 |
| 2019 | $5,275 | $156,200 | $20,100 | $136,100 |
| 2018 | $5,677 | $155,500 | $20,100 | $135,400 |
| 2017 | $5,205 | $153,300 | $20,100 | $133,200 |
| 2014 | $4,102 | $133,700 | $28,000 | $105,700 |
| 2010 | $3,767 | $157,300 | $19,400 | $137,900 |
Agents Affiliated with this Home
-
Jennifer Stewart

Seller's Agent in 2025
Jennifer Stewart
RE/MAX
(603) 723-4215
393 Total Sales
-
Don Lapointe

Buyer's Agent in 2025
Don Lapointe
Badger Peabody & Smith Realty
(603) 723-6935
189 Total Sales
-
Christopher Lunn

Buyer's Agent in 2017
Christopher Lunn
RE/MAX
(603) 236-1910
170 Total Sales
Map
Source: PrimeMLS
MLS Number: 4640383
APN: GORH-000019-000000-000015-U000000
- 64 Evans St
- 141 Lancaster Rd Unit TRLR 20
- 141 Lancaster Rd Unit 4
- 141 Lancaster Rd Unit 24
- 0 Jimtown Rd
- 240 Main St
- 0 Dublin St
- 215 & 221 Main St
- 280 Gorham Hill Rd
- 5 Wilfred St
- 86 Jimtown Rd
- 27 Androscoggin St
- 18 Corbin Ave
- 19 Spring Rd
- 43 & 47 Spring Rd
- 21 Promenade St
- 11 Alpine St
- 55 Main St
- 5 Bell St
- 4 Power House Acres Rd
