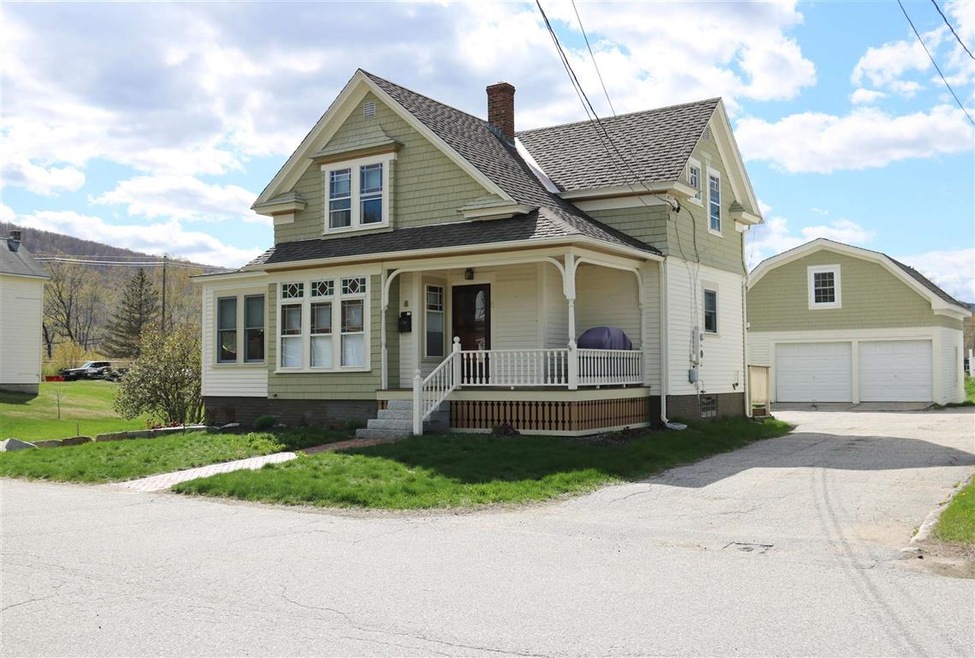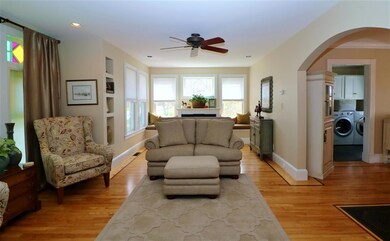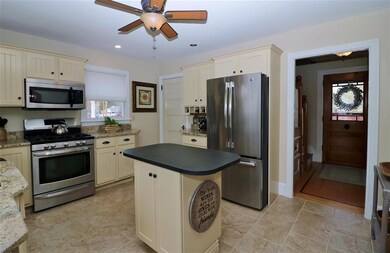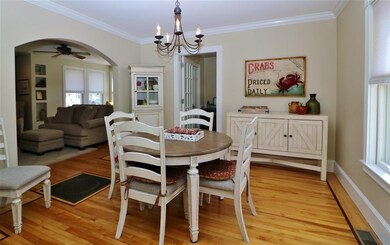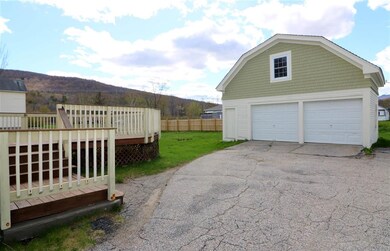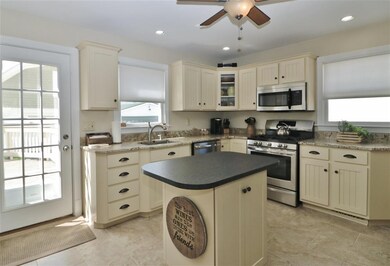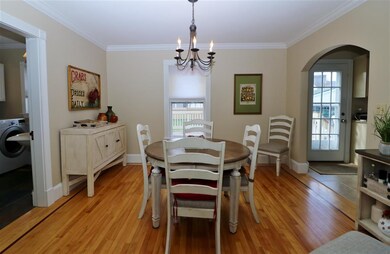
6 Highland Ave Gorham, NH 03581
Highlights
- Deck
- New Englander Architecture
- 2 Car Detached Garage
- Wood Flooring
- Covered patio or porch
- Stained Glass
About This Home
As of August 2021Escape the hectic life to this absolutely charming getaway retreat located in the heart of the White Mountains! This entire home has been tastefully refurbished in such a way as to update the amenities yet still retain the overall period correct character of the home. This lovely Circa 1910 New England Charmer is located in prime recreation country in Gorham NH boasting of...stained glass, beautiful hardwood floors and woodwork! The impressive Kitchen features granite counter tops a ceramic tile floor and like new appliances (negotiable) which abuts the cheery Dining Room. The cozy and inviting Living Room has an ornate Cast Iron gas fireplace for warmth and ambiance. The 1st floor 1/2 Bath/Laundry room has soothing radiant heat flooring. The second floor features three bedrooms and a nicely tiled full Bath. A two car detached garage w/overhead storage for vehicles and toys compliment this turn key home. This home must be experienced to be fully appreciated. Shown by prior appointment.
Last Agent to Sell the Property
Roland Turgeon
Badger Peabody & Smith Realty License #035618 Listed on: 05/11/2021
Last Buyer's Agent
Jamie Merrill Blood
Mass Ave Real Estate Brokerage License #953448
Home Details
Home Type
- Single Family
Est. Annual Taxes
- $3,596
Year Built
- Built in 1910
Lot Details
- 0.33 Acre Lot
- Level Lot
Parking
- 2 Car Detached Garage
- Parking Storage or Cabinetry
- Automatic Garage Door Opener
- Off-Street Parking
Home Design
- New Englander Architecture
- Brick Foundation
- Concrete Foundation
- Stone Foundation
- Wood Frame Construction
- Architectural Shingle Roof
- Wood Siding
- Clap Board Siding
- Shingle Siding
Interior Spaces
- 1.5-Story Property
- Woodwork
- Ceiling Fan
- Gas Fireplace
- Stained Glass
Flooring
- Wood
- Ceramic Tile
Bedrooms and Bathrooms
- 3 Bedrooms
Laundry
- Laundry on main level
- Washer and Dryer Hookup
Unfinished Basement
- Partial Basement
- Connecting Stairway
- Interior Basement Entry
Outdoor Features
- Deck
- Covered patio or porch
Schools
- Edward Fenn Elementary School
- Gorham Middle School
- Gorham High School
Utilities
- Forced Air Heating System
- Heating System Uses Gas
- Heating System Uses Oil
- 200+ Amp Service
- Liquid Propane Gas Water Heater
- High Speed Internet
- Cable TV Available
Listing and Financial Details
- Tax Lot 49-A
- 32% Total Tax Rate
Ownership History
Purchase Details
Home Financials for this Owner
Home Financials are based on the most recent Mortgage that was taken out on this home.Purchase Details
Home Financials for this Owner
Home Financials are based on the most recent Mortgage that was taken out on this home.Purchase Details
Purchase Details
Home Financials for this Owner
Home Financials are based on the most recent Mortgage that was taken out on this home.Similar Homes in Gorham, NH
Home Values in the Area
Average Home Value in this Area
Purchase History
| Date | Type | Sale Price | Title Company |
|---|---|---|---|
| Warranty Deed | $249,933 | None Available | |
| Warranty Deed | $160,000 | -- | |
| Warranty Deed | -- | -- | |
| Warranty Deed | $134,900 | -- |
Mortgage History
| Date | Status | Loan Amount | Loan Type |
|---|---|---|---|
| Previous Owner | $60,000 | Purchase Money Mortgage | |
| Previous Owner | $25,000 | Unknown |
Property History
| Date | Event | Price | Change | Sq Ft Price |
|---|---|---|---|---|
| 08/16/2021 08/16/21 | Sold | $249,900 | 0.0% | $226 / Sq Ft |
| 06/01/2021 06/01/21 | Pending | -- | -- | -- |
| 05/11/2021 05/11/21 | For Sale | $249,900 | +56.2% | $226 / Sq Ft |
| 06/28/2018 06/28/18 | Sold | $160,000 | -8.5% | $144 / Sq Ft |
| 05/08/2018 05/08/18 | Pending | -- | -- | -- |
| 04/04/2018 04/04/18 | For Sale | $174,900 | +29.7% | $158 / Sq Ft |
| 06/30/2014 06/30/14 | Sold | $134,900 | -10.1% | $108 / Sq Ft |
| 06/12/2014 06/12/14 | Pending | -- | -- | -- |
| 03/01/2014 03/01/14 | For Sale | $149,998 | -- | $120 / Sq Ft |
Tax History Compared to Growth
Tax History
| Year | Tax Paid | Tax Assessment Tax Assessment Total Assessment is a certain percentage of the fair market value that is determined by local assessors to be the total taxable value of land and additions on the property. | Land | Improvement |
|---|---|---|---|---|
| 2024 | $6,456 | $228,200 | $24,600 | $203,600 |
| 2023 | $5,504 | $224,200 | $24,600 | $199,600 |
| 2022 | $5,437 | $224,200 | $24,600 | $199,600 |
| 2021 | $4,019 | $112,900 | $19,200 | $93,700 |
| 2020 | $3,596 | $112,900 | $19,200 | $93,700 |
| 2019 | $3,813 | $112,900 | $19,200 | $93,700 |
| 2018 | $4,122 | $112,900 | $19,200 | $93,700 |
| 2017 | $3,833 | $112,900 | $19,200 | $93,700 |
| 2014 | $3,142 | $102,400 | $27,000 | $75,400 |
| 2010 | $3,147 | $131,400 | $28,400 | $103,000 |
Agents Affiliated with this Home
-
R
Seller's Agent in 2021
Roland Turgeon
Badger Peabody & Smith Realty
-
J
Buyer's Agent in 2021
Jamie Merrill Blood
Mass Ave Real Estate Brokerage
-
Don Lapointe

Seller's Agent in 2018
Don Lapointe
Badger Peabody & Smith Realty
(603) 723-6935
193 Total Sales
-
M
Seller's Agent in 2014
Mark Danoski
RE/MAX
-
Lisa Hampton
L
Buyer's Agent in 2014
Lisa Hampton
Lisa Hampton Real Estate
(603) 631-1515
134 Total Sales
Map
Source: PrimeMLS
MLS Number: 4860260
APN: GORH-000007-000000-000049A-U000000
- 240 Main St
- 0 Dublin St
- 14 Memory Ln
- 5 Wilfred St
- 37 Androscoggin St
- 27 Androscoggin St
- 18 Corbin Ave
- 64 Evans St
- 11 Alpine St
- 21 Promenade St
- 13 Jewel St
- 55 Main St
- 31 Glen Rd
- 141 Lancaster Rd Unit TRLR 20
- 141 Lancaster Rd Unit 4
- 141 Lancaster Rd Unit 24
- 5 Bell St
- 4 Power House Acres Rd
- 17 Mill St
- 39 Washington St
