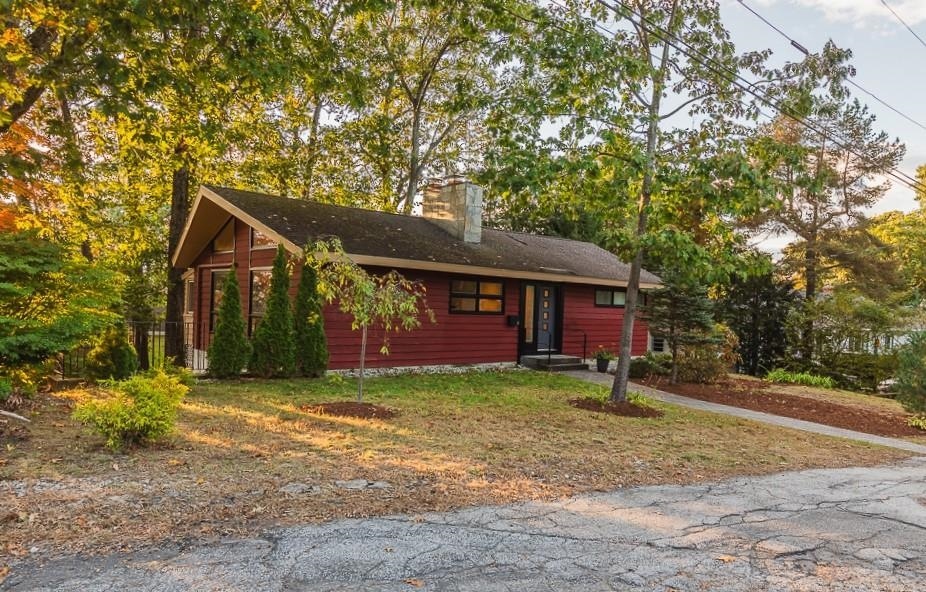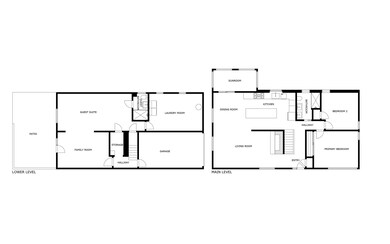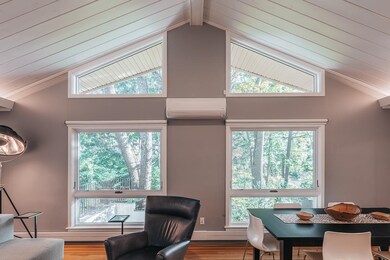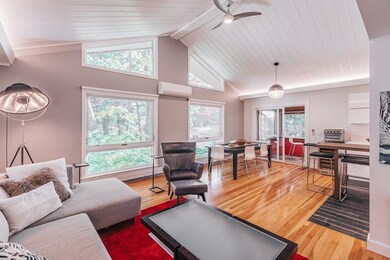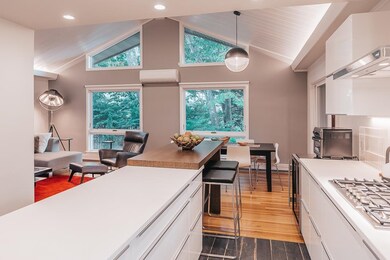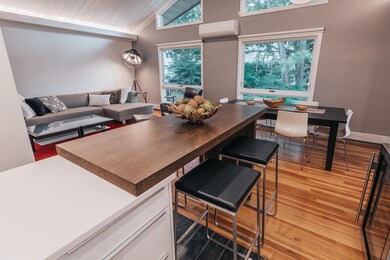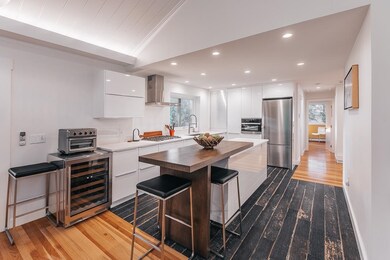
6 Hillcroft Rd Manchester, NH 03104
Straw-Smyth NeighborhoodHighlights
- Wooded Lot
- Cathedral Ceiling
- Enclosed patio or porch
- Raised Ranch Architecture
- Wood Flooring
- Standby Generator
About This Home
As of January 2024A gorgeous Mid Century Modern home located in North Manchester on a corner lot with a private backyard. A true piece of art, this 3 Bedroom, 2 Bath home has been professionally redesigned over the past 9 years with the finest materials. Stunning floor to ceiling Marvin Windows, hardwood flooring and a wood burning fireplace in the living/dining areas. Modern Scandinavian designer kitchen maximizes the efficiency and storage of the space plus offers a unique extendable island. Gorgeous modern bathroom with floating vanity and oversized tile shower. The lower level is full daylight with private guest suite and family room, and a walk out to a private patio area. Systems have also been updated: New high efficiency boiler with runtal radiators, mini splits, and a standby generator. Classic oversized mid-century eaves, granite stairs and stone wrapped chimney add to the curb appeal of this home. Also a 1 car garage & storage shed plus many other details including new closet systems, electrical, lighting, plumbing… the list goes on!
Home Details
Home Type
- Single Family
Est. Annual Taxes
- $5,973
Year Built
- Built in 1950
Lot Details
- 7,841 Sq Ft Lot
- Lot Sloped Up
- Wooded Lot
Parking
- 1 Car Garage
- Automatic Garage Door Opener
Home Design
- Raised Ranch Architecture
- Concrete Foundation
- Wood Frame Construction
- Shingle Roof
- Wood Siding
Interior Spaces
- 1-Story Property
- Cathedral Ceiling
- Wood Burning Fireplace
- ENERGY STAR Qualified Dryer
Kitchen
- Oven
- Gas Cooktop
- ENERGY STAR Qualified Dishwasher
Flooring
- Wood
- Tile
- Vinyl Plank
Bedrooms and Bathrooms
- 3 Bedrooms
- 2 Bathrooms
Finished Basement
- Heated Basement
- Walk-Out Basement
- Basement Fills Entire Space Under The House
Accessible Home Design
- Standby Generator
Outdoor Features
- Enclosed patio or porch
- Shed
Schools
- Smyth Road Elementary School
- Hillside Middle School
- Manchester Central High Sch
Utilities
- Mini Split Air Conditioners
- Mini Split Heat Pump
- Hot Water Heating System
- Heating System Uses Gas
- High Speed Internet
Listing and Financial Details
- Tax Lot 14
Ownership History
Purchase Details
Home Financials for this Owner
Home Financials are based on the most recent Mortgage that was taken out on this home.Purchase Details
Purchase Details
Purchase Details
Home Financials for this Owner
Home Financials are based on the most recent Mortgage that was taken out on this home.Similar Homes in Manchester, NH
Home Values in the Area
Average Home Value in this Area
Purchase History
| Date | Type | Sale Price | Title Company |
|---|---|---|---|
| Warranty Deed | $563,533 | None Available | |
| Quit Claim Deed | -- | -- | |
| Warranty Deed | $190,000 | -- | |
| Deed | $126,700 | -- |
Mortgage History
| Date | Status | Loan Amount | Loan Type |
|---|---|---|---|
| Open | $557,000 | Purchase Money Mortgage | |
| Previous Owner | $39,800 | Unknown | |
| Previous Owner | $120,000 | Unknown | |
| Previous Owner | $123,000 | Unknown | |
| Previous Owner | $120,317 | Purchase Money Mortgage |
Property History
| Date | Event | Price | Change | Sq Ft Price |
|---|---|---|---|---|
| 01/24/2024 01/24/24 | Sold | $563,500 | -8.4% | $286 / Sq Ft |
| 11/16/2023 11/16/23 | Pending | -- | -- | -- |
| 10/19/2023 10/19/23 | For Sale | $615,000 | -- | $313 / Sq Ft |
Tax History Compared to Growth
Tax History
| Year | Tax Paid | Tax Assessment Tax Assessment Total Assessment is a certain percentage of the fair market value that is determined by local assessors to be the total taxable value of land and additions on the property. | Land | Improvement |
|---|---|---|---|---|
| 2023 | $5,990 | $317,600 | $114,900 | $202,700 |
| 2022 | $5,793 | $317,600 | $114,900 | $202,700 |
| 2021 | $5,615 | $317,600 | $114,900 | $202,700 |
| 2020 | $5,169 | $209,600 | $79,200 | $130,400 |
| 2019 | $5,097 | $209,600 | $79,200 | $130,400 |
| 2018 | $4,963 | $209,600 | $79,200 | $130,400 |
| 2017 | $4,888 | $209,600 | $79,200 | $130,400 |
| 2016 | $3,934 | $170,000 | $79,200 | $90,800 |
| 2015 | $4,332 | $184,800 | $72,600 | $112,200 |
| 2014 | $4,343 | $184,800 | $72,600 | $112,200 |
| 2013 | $4,189 | $184,800 | $72,600 | $112,200 |
Agents Affiliated with this Home
-
NH Realty Gals

Seller's Agent in 2024
NH Realty Gals
RE/MAX
(603) 860-9464
4 in this area
159 Total Sales
-
Joshua Winn

Buyer's Agent in 2024
Joshua Winn
Realty One Group Next Level
(603) 391-5503
5 in this area
116 Total Sales
Map
Source: PrimeMLS
MLS Number: 4974742
APN: MNCH-000907-000000-000014
