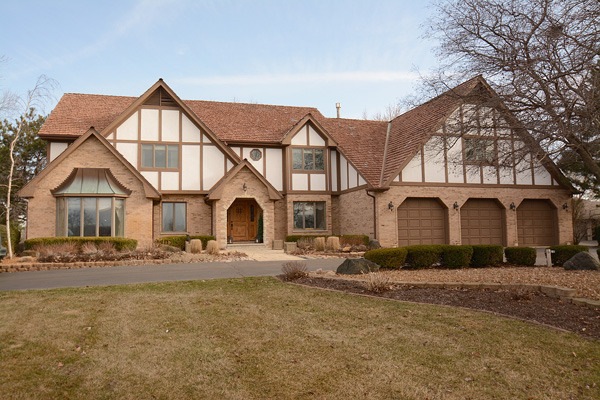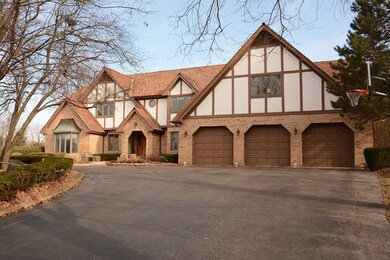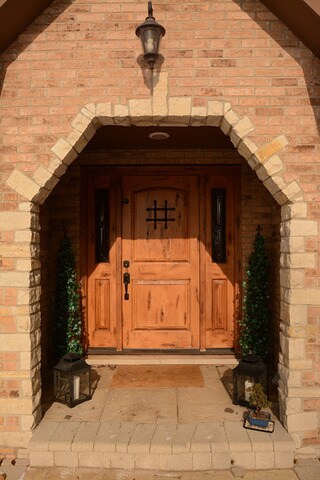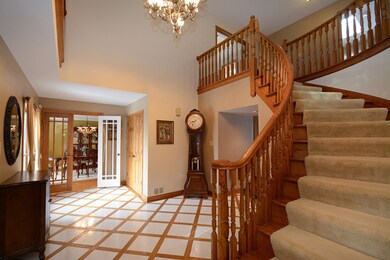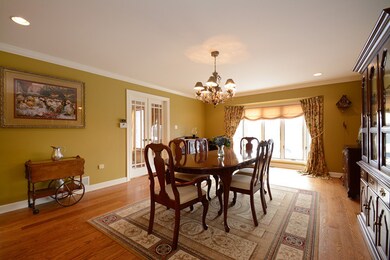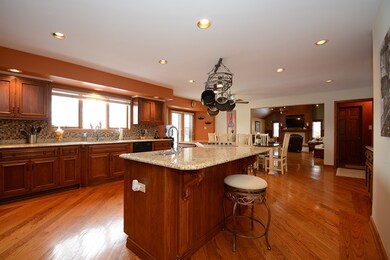
6 Horseshoe Ln Lemont, IL 60439
Hastings NeighborhoodEstimated Value: $890,050 - $1,036,000
Highlights
- Landscaped Professionally
- Deck
- Wooded Lot
- River Valley School Rated A-
- Recreation Room
- Vaulted Ceiling
About This Home
As of May 2015Picturesque views are the backdrop for this magnificent, one acre hilltop, Country English Manor. Incorporating old world charm with all the high end amenities of today. 5500 SF of luxurious finished living space. 5 bedrooms. 5 baths. Enormous room sizes throughout. Sweeping staircase. Extraordinary kitchen opens to the dramatic vaulted family room. Finished basement with bath. Extensive patio with fireplace & more.
Last Agent to Sell the Property
Century 21 Circle License #471002650 Listed on: 01/15/2015

Home Details
Home Type
- Single Family
Est. Annual Taxes
- $12,757
Year Built
- 1988
Lot Details
- Landscaped Professionally
- Corner Lot
- Wooded Lot
HOA Fees
- $16 per month
Parking
- Attached Garage
- Heated Garage
- Garage Transmitter
- Garage Door Opener
- Circular Driveway
- Parking Included in Price
- Garage Is Owned
Home Design
- Traditional Architecture
- Brick Exterior Construction
Interior Spaces
- Vaulted Ceiling
- Den
- Recreation Room
- Wood Flooring
Kitchen
- Breakfast Bar
- Walk-In Pantry
- Oven or Range
- Microwave
- Dishwasher
- Kitchen Island
Bedrooms and Bathrooms
- Main Floor Bedroom
- Primary Bathroom is a Full Bathroom
- Bathroom on Main Level
- Dual Sinks
- Soaking Tub
- Separate Shower
Laundry
- Laundry on main level
- Dryer
- Washer
Finished Basement
- Partial Basement
- Finished Basement Bathroom
- Crawl Space
Outdoor Features
- Deck
Utilities
- Forced Air Zoned Heating and Cooling System
- Heating System Uses Gas
- Radiant Heating System
- Well
- Mechanical Septic System
Listing and Financial Details
- Homeowner Tax Exemptions
Ownership History
Purchase Details
Home Financials for this Owner
Home Financials are based on the most recent Mortgage that was taken out on this home.Purchase Details
Purchase Details
Home Financials for this Owner
Home Financials are based on the most recent Mortgage that was taken out on this home.Purchase Details
Home Financials for this Owner
Home Financials are based on the most recent Mortgage that was taken out on this home.Purchase Details
Similar Homes in Lemont, IL
Home Values in the Area
Average Home Value in this Area
Purchase History
| Date | Buyer | Sale Price | Title Company |
|---|---|---|---|
| Pebbles Steven | $660,000 | Fidelity National Title | |
| Moreno David | $250,000 | Cti | |
| Roessler Kenneth M | -- | Citywide Title Corporation | |
| Roessler Kenneth M | $737,000 | Multiple | |
| Lynn Rose M | -- | -- |
Mortgage History
| Date | Status | Borrower | Loan Amount |
|---|---|---|---|
| Open | Pebbles Steven | $528,000 | |
| Previous Owner | Roessler Kenneth M | $417,000 | |
| Previous Owner | Roessler Kenneth M | $589,600 | |
| Previous Owner | Lynn Rose M | $150,000 |
Property History
| Date | Event | Price | Change | Sq Ft Price |
|---|---|---|---|---|
| 05/26/2015 05/26/15 | Sold | $660,000 | -5.6% | $150 / Sq Ft |
| 04/06/2015 04/06/15 | Pending | -- | -- | -- |
| 03/22/2015 03/22/15 | Price Changed | $699,000 | -6.7% | $158 / Sq Ft |
| 01/15/2015 01/15/15 | For Sale | $749,000 | -- | $170 / Sq Ft |
Tax History Compared to Growth
Tax History
| Year | Tax Paid | Tax Assessment Tax Assessment Total Assessment is a certain percentage of the fair market value that is determined by local assessors to be the total taxable value of land and additions on the property. | Land | Improvement |
|---|---|---|---|---|
| 2024 | $12,757 | $60,874 | $13,666 | $47,208 |
| 2023 | $12,757 | $67,000 | $13,666 | $53,334 |
| 2022 | $12,757 | $60,051 | $11,563 | $48,488 |
| 2021 | $12,413 | $60,051 | $11,563 | $48,488 |
| 2020 | $12,640 | $60,051 | $11,563 | $48,488 |
| 2019 | $12,354 | $60,721 | $11,563 | $49,158 |
| 2018 | $12,161 | $60,721 | $11,563 | $49,158 |
| 2017 | $12,798 | $64,473 | $11,563 | $52,910 |
| 2016 | $11,738 | $55,874 | $9,460 | $46,414 |
| 2015 | $13,688 | $63,791 | $9,460 | $54,331 |
| 2014 | $13,860 | $63,791 | $9,460 | $54,331 |
| 2013 | -- | $75,599 | $9,460 | $66,139 |
Agents Affiliated with this Home
-
Mike McCatty

Seller's Agent in 2015
Mike McCatty
Century 21 Circle
(708) 945-2121
4 in this area
1,204 Total Sales
-
Alice Dombrow

Buyer's Agent in 2015
Alice Dombrow
Village Realty, Inc.
12 Total Sales
Map
Source: Midwest Real Estate Data (MRED)
MLS Number: MRD08817541
APN: 22-24-303-021-0000
- 5 Horseshoe Ln
- 2 Equestrian Way
- 11500 Bell Rd
- 12826 Artesian St
- 7 Surrey
- 12900 Archer Ave
- 11201 Archer Ave
- 11289 Tuscany Ln
- 43 Brookside Dr
- 43 Sun Hill Ln
- 12663 Rossaveal Way
- 12681 Rossaveal Way
- 12414 Killarney Dr
- 11166 Tuscany Ln
- 12638 Rossaveal Way
- 12675 Rossaveal Way
- 12843 Collina Ln
- 11158 Tuscany Ln
- 12426 Conneely Ct
- 11130 Tuscany Ct
