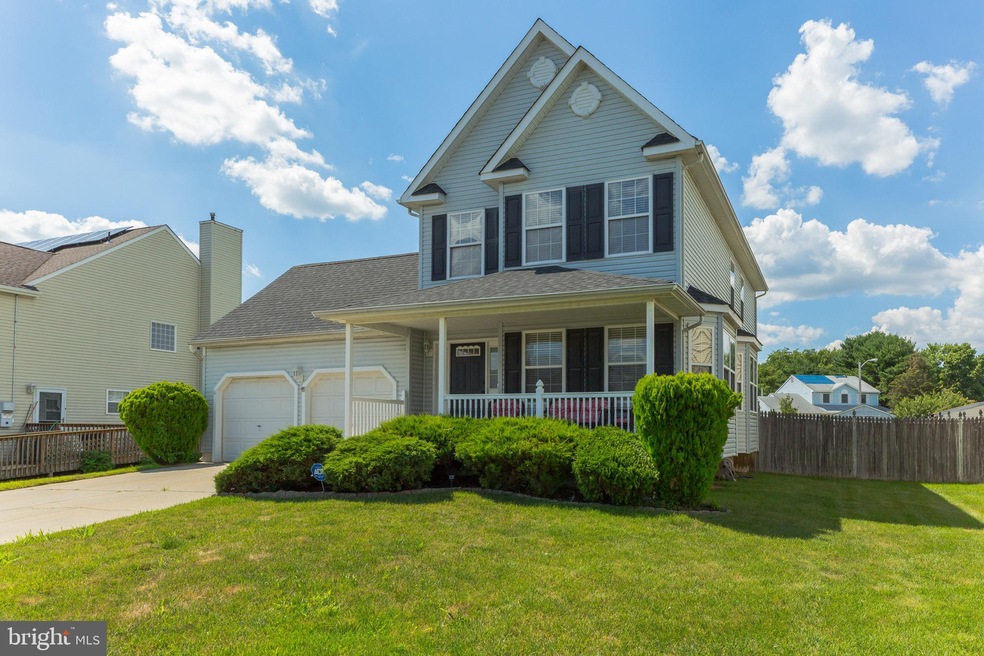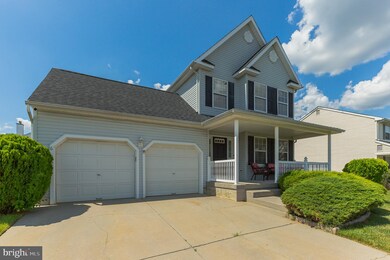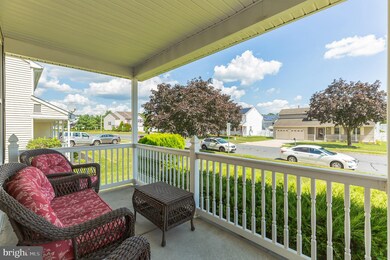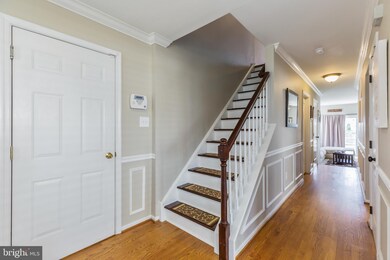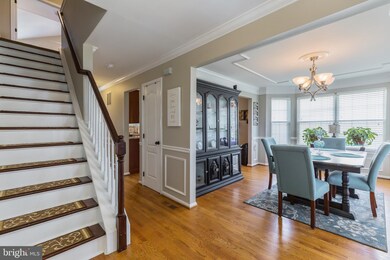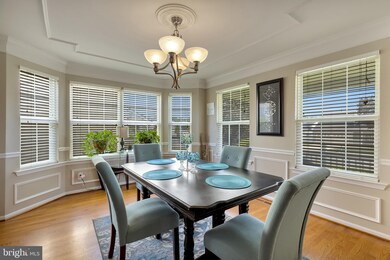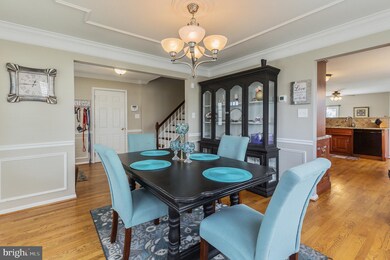
6 Huckleberry Ave Sicklerville, NJ 08081
Erial NeighborhoodEstimated Value: $413,435 - $458,000
Highlights
- Colonial Architecture
- No HOA
- Eat-In Kitchen
- Wood Flooring
- 2 Car Direct Access Garage
- Wet Bar
About This Home
As of September 2020*** Seller has instructed to stop showings at this time.***Welcome home to Mulberry Station! This 3 bedroom, 2 1/2 bath home is a must see! Enter from the front porch, into the foyer to the formal dinning room. Beautiful hardwood floors and moldings make the perfect accent to the room. Continue into the kitchen you'll find 42" cherry cabinets and granite counter tops. The living room offers a gas fireplace and sliders to the fenced backyard. The basement is partial finished and features a built-in custom mahogany bar. This is the perfect man cave or family room. Make your way upstairs to the main bedroom featuring a full bathroom with whirlpool tub, walk-in closet and vaulted ceiling. Just down the hall are 2 additional bedrooms and a full bathroom. Close is major highways, restaurants and shopping, this home has it all!
Last Agent to Sell the Property
RE/MAX Community-Williamstown License #1648175 Listed on: 07/15/2020
Home Details
Home Type
- Single Family
Est. Annual Taxes
- $8,078
Year Built
- Built in 1990
Lot Details
- 9,375 Sq Ft Lot
- Lot Dimensions are 75.00 x 125.00
- Vinyl Fence
- Property is in excellent condition
Parking
- 2 Car Direct Access Garage
- 4 Driveway Spaces
- Front Facing Garage
- Garage Door Opener
Home Design
- Colonial Architecture
- Frame Construction
- Shingle Roof
Interior Spaces
- 1,680 Sq Ft Home
- Property has 2 Levels
- Wet Bar
- Bar
- Gas Fireplace
- Family Room
- Living Room
- Dining Room
- Partially Finished Basement
- Laundry in Basement
- Attic Fan
- Fire Sprinkler System
Kitchen
- Eat-In Kitchen
- Gas Oven or Range
- Self-Cleaning Oven
- Built-In Microwave
- Dishwasher
- Disposal
Flooring
- Wood
- Carpet
Bedrooms and Bathrooms
- 3 Bedrooms
- En-Suite Primary Bedroom
- En-Suite Bathroom
- Walk-In Closet
Laundry
- Laundry Room
- Dryer
Eco-Friendly Details
- Energy-Efficient Appliances
Schools
- Timber Creek High School
Utilities
- Forced Air Heating and Cooling System
- 100 Amp Service
- Natural Gas Water Heater
Community Details
- No Home Owners Association
- Mulberry Station Subdivision
Listing and Financial Details
- Tax Lot 00010
- Assessor Parcel Number 15-21002-00010
Ownership History
Purchase Details
Home Financials for this Owner
Home Financials are based on the most recent Mortgage that was taken out on this home.Purchase Details
Home Financials for this Owner
Home Financials are based on the most recent Mortgage that was taken out on this home.Purchase Details
Home Financials for this Owner
Home Financials are based on the most recent Mortgage that was taken out on this home.Purchase Details
Home Financials for this Owner
Home Financials are based on the most recent Mortgage that was taken out on this home.Purchase Details
Home Financials for this Owner
Home Financials are based on the most recent Mortgage that was taken out on this home.Purchase Details
Home Financials for this Owner
Home Financials are based on the most recent Mortgage that was taken out on this home.Similar Homes in the area
Home Values in the Area
Average Home Value in this Area
Purchase History
| Date | Buyer | Sale Price | Title Company |
|---|---|---|---|
| Sullivan Daniel | $270,000 | Your Hometown Title | |
| Tolliver Duran Taisha K | $245,500 | Marketplace Title Llc | |
| Vanvanleer Glenn Van | $232,500 | Multiple | |
| Sangiorgio Nicholas | $285,000 | -- | |
| Montone Joseph A | $194,900 | -- | |
| Rantuccio Blase | $148,620 | -- |
Mortgage History
| Date | Status | Borrower | Loan Amount |
|---|---|---|---|
| Open | Sullivan Daniel | $256,500 | |
| Previous Owner | Tolliver Duran Taisha K | $233,225 | |
| Previous Owner | Vanvanleer Glenn Van | $237,498 | |
| Previous Owner | Sangiorgio Nicholas | $223,544 | |
| Previous Owner | Sangiorgio Nicholas | $228,000 | |
| Previous Owner | Montone Joseph A | $169,900 | |
| Previous Owner | Rantuccio Blase | $141,150 |
Property History
| Date | Event | Price | Change | Sq Ft Price |
|---|---|---|---|---|
| 09/15/2020 09/15/20 | Sold | $270,000 | -4.3% | $161 / Sq Ft |
| 07/21/2020 07/21/20 | Price Changed | $282,000 | +0.7% | $168 / Sq Ft |
| 07/20/2020 07/20/20 | Pending | -- | -- | -- |
| 07/15/2020 07/15/20 | For Sale | $279,999 | +14.1% | $167 / Sq Ft |
| 07/30/2018 07/30/18 | Sold | $245,500 | +0.2% | $146 / Sq Ft |
| 07/05/2018 07/05/18 | Pending | -- | -- | -- |
| 07/02/2018 07/02/18 | For Sale | $245,000 | +5.4% | $146 / Sq Ft |
| 01/30/2015 01/30/15 | Sold | $232,500 | +1.1% | $138 / Sq Ft |
| 11/10/2014 11/10/14 | Pending | -- | -- | -- |
| 10/22/2014 10/22/14 | Price Changed | $229,900 | -2.1% | $137 / Sq Ft |
| 10/06/2014 10/06/14 | For Sale | $234,900 | -- | $140 / Sq Ft |
Tax History Compared to Growth
Tax History
| Year | Tax Paid | Tax Assessment Tax Assessment Total Assessment is a certain percentage of the fair market value that is determined by local assessors to be the total taxable value of land and additions on the property. | Land | Improvement |
|---|---|---|---|---|
| 2024 | $8,478 | $201,100 | $45,000 | $156,100 |
| 2023 | $8,478 | $201,100 | $45,000 | $156,100 |
| 2022 | $8,430 | $201,100 | $45,000 | $156,100 |
| 2021 | $8,255 | $201,100 | $45,000 | $156,100 |
| 2020 | $8,257 | $201,100 | $45,000 | $156,100 |
| 2019 | $8,078 | $201,100 | $45,000 | $156,100 |
| 2018 | $8,044 | $201,100 | $45,000 | $156,100 |
| 2017 | $7,787 | $201,100 | $45,000 | $156,100 |
| 2016 | $7,612 | $201,100 | $45,000 | $156,100 |
| 2015 | $7,063 | $201,100 | $45,000 | $156,100 |
| 2014 | $7,039 | $201,100 | $45,000 | $156,100 |
Agents Affiliated with this Home
-
Kimberly Bidinger

Seller's Agent in 2020
Kimberly Bidinger
RE/MAX
(856) 304-7971
3 in this area
36 Total Sales
-
Antonina Batten

Buyer's Agent in 2020
Antonina Batten
Keller Williams Realty - Cherry Hill
(856) 685-1615
6 in this area
220 Total Sales
-
Daniel Mauz

Seller's Agent in 2018
Daniel Mauz
Keller Williams Realty - Washington Township
(856) 343-0130
57 in this area
690 Total Sales
Map
Source: Bright MLS
MLS Number: NJCD397718
APN: 15-21002-0000-00010
- 1 Village Green Ln
- 34 Village Green Ln
- 78 Village Green Ln
- 71 Village Green Ln
- 82 Village Green Ln
- 112 Village Green Ln
- 8 Handbell Ln
- 23 Mullen Dr
- 6 Latham Way
- 3 Farmhouse Ct
- 4 Barnes Way
- 39 Barnes Way
- 48 Barnes Way
- 4 Firethorn Ln
- 67 Larkspur Cir
- 20 Spring Hollow Dr
- 60 Barnes Way
- 72 Larkspur Cir
- 65 Jonquil Way
- 75 Jonquil Way
- 6 Huckleberry Ave
- 2 Mulberry Ct
- 8 Huckleberry Ave
- 4 Mulberry Ct
- 6 Persimmon St
- 8 Persimmon St
- 5 Huckleberry Ave
- 7 Huckleberry Ave
- 6 Mulberry Ct
- 10 Persimmon St
- 3 Huckleberry Ave
- 9 Huckleberry Ave
- 3 Mulberry Ct
- 1 Mulberry Ct
- 12 Persimmon St
- 11 Huckleberry Ave
- 5 Mulberry Ct
- 8 Mulberry Ct
- 14 Mulberry St
- 7 Mulberry Ct
