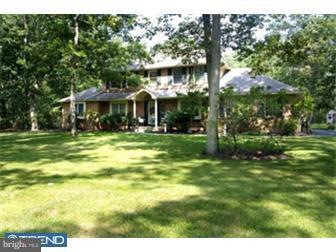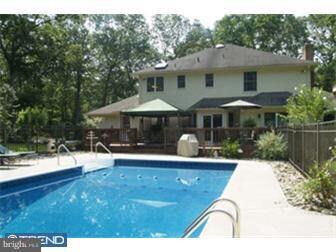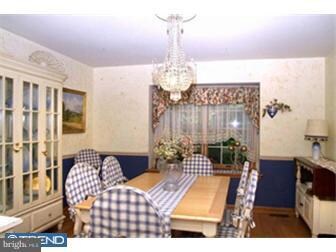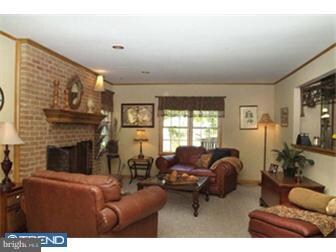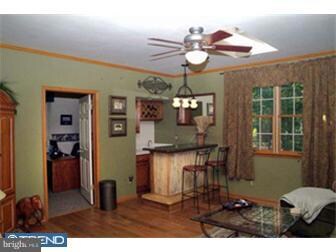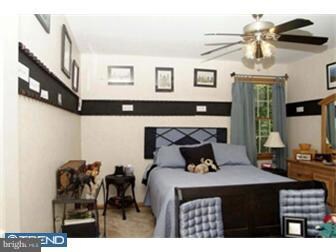
6 Hunters Ln Tabernacle, NJ 08088
Estimated Value: $742,951 - $986,000
Highlights
- In Ground Pool
- Colonial Architecture
- Wooded Lot
- Shawnee High School Rated A-
- Deck
- Wood Flooring
About This Home
As of February 2012OUTSTANDING CUSTOM-BUILT 2 STORY COLONIAL IN EAGLES MERE. Situated on 1.89 beautifully landscaped acres, with heated inground pool, gourmet country kitchen, formal living room, family room with fireplace, dining room with butler's pantry, private office & sunroom. Master suite has a fabulous master bath with Jacuzzi soaking tub and separate shower. Laundry room/mud room is located off the kitchen with rear yard access. Lower level is partially finished with a game/media room and pool room plus lots of storage space. 2-zone heat and AC, inground sprinkler system, 4-zone security system, backyard deck, attached 2 car garage, pool shed and storage shed. GREAT HOUSE! NOTE: This is a short sale requiring 3rd party approval, being sold "as-is." UTILITIES HAVE BEEN SHUT OFF. NO ELECTRIC OR WATER. Bring a flashlight.
Home Details
Home Type
- Single Family
Est. Annual Taxes
- $11,995
Year Built
- Built in 1986
Lot Details
- 1.89 Acre Lot
- Open Lot
- Irregular Lot
- Sprinkler System
- Wooded Lot
- Back, Front, and Side Yard
- Property is in good condition
Parking
- 2 Car Attached Garage
- 3 Open Parking Spaces
- Garage Door Opener
- Driveway
Home Design
- Colonial Architecture
- Brick Exterior Construction
- Brick Foundation
- Pitched Roof
- Shingle Roof
- Aluminum Siding
Interior Spaces
- Property has 2 Levels
- Wet Bar
- Skylights
- Brick Fireplace
- Family Room
- Living Room
- Dining Room
- Finished Basement
- Basement Fills Entire Space Under The House
- Laundry on main level
- Attic
Kitchen
- Eat-In Kitchen
- Butlers Pantry
- Built-In Self-Cleaning Oven
- Cooktop
- Dishwasher
- Kitchen Island
Flooring
- Wood
- Wall to Wall Carpet
- Tile or Brick
Bedrooms and Bathrooms
- 4 Bedrooms
- En-Suite Primary Bedroom
- En-Suite Bathroom
- 2.5 Bathrooms
- Whirlpool Bathtub
- Walk-in Shower
Home Security
- Home Security System
- Fire Sprinkler System
Outdoor Features
- In Ground Pool
- Deck
- Exterior Lighting
- Shed
Schools
- Seneca High School
Utilities
- Forced Air Heating and Cooling System
- Heating System Uses Oil
- Underground Utilities
- 100 Amp Service
- Water Treatment System
- Well
- Oil Water Heater
- On Site Septic
- Cable TV Available
Community Details
- No Home Owners Association
- Eagles Mere Subdivision
Listing and Financial Details
- Tax Lot 00005
- Assessor Parcel Number 35-00202 01-00005
Ownership History
Purchase Details
Home Financials for this Owner
Home Financials are based on the most recent Mortgage that was taken out on this home.Purchase Details
Home Financials for this Owner
Home Financials are based on the most recent Mortgage that was taken out on this home.Purchase Details
Home Financials for this Owner
Home Financials are based on the most recent Mortgage that was taken out on this home.Similar Homes in the area
Home Values in the Area
Average Home Value in this Area
Purchase History
| Date | Buyer | Sale Price | Title Company |
|---|---|---|---|
| Alberto Christopher J | $730,000 | Wfg National Title | |
| Kemps David Brian | $340,000 | None Available | |
| Gates William | -- | -- |
Mortgage History
| Date | Status | Borrower | Loan Amount |
|---|---|---|---|
| Open | Alberto Christopher J | $200,000 | |
| Closed | Alberto Christopher J | $200,000 | |
| Previous Owner | Kemps David Brian | $252,000 | |
| Previous Owner | Kemps David Brian | $252,000 | |
| Previous Owner | Kemps David Brian | $300,000 | |
| Previous Owner | Kemps David Brian | $306,000 | |
| Previous Owner | Gates William R | $250,000 | |
| Previous Owner | Gates William | $25,000 | |
| Previous Owner | Gates William | $197,000 | |
| Previous Owner | Gates William | $200,000 |
Property History
| Date | Event | Price | Change | Sq Ft Price |
|---|---|---|---|---|
| 02/17/2012 02/17/12 | Sold | $340,000 | -31.9% | -- |
| 05/13/2011 05/13/11 | Pending | -- | -- | -- |
| 07/28/2009 07/28/09 | For Sale | $499,000 | -- | -- |
Tax History Compared to Growth
Tax History
| Year | Tax Paid | Tax Assessment Tax Assessment Total Assessment is a certain percentage of the fair market value that is determined by local assessors to be the total taxable value of land and additions on the property. | Land | Improvement |
|---|---|---|---|---|
| 2024 | $11,796 | $388,800 | $112,600 | $276,200 |
| 2023 | $11,796 | $388,800 | $112,600 | $276,200 |
| 2022 | $11,439 | $388,800 | $112,600 | $276,200 |
| 2021 | $11,641 | $388,800 | $112,600 | $276,200 |
| 2020 | $11,792 | $388,800 | $112,600 | $276,200 |
| 2019 | $11,439 | $388,800 | $112,600 | $276,200 |
| 2018 | $11,229 | $388,800 | $112,600 | $276,200 |
| 2017 | $11,159 | $388,800 | $112,600 | $276,200 |
| 2016 | $10,813 | $388,800 | $112,600 | $276,200 |
| 2015 | $10,719 | $388,800 | $112,600 | $276,200 |
| 2014 | $11,085 | $418,600 | $112,600 | $306,000 |
Agents Affiliated with this Home
-
Mary Woods
M
Seller's Agent in 2012
Mary Woods
Weichert Corporate
(609) 304-1374
-
Elaine Jackson

Buyer's Agent in 2012
Elaine Jackson
Century 21 Alliance-Medford
(609) 351-1616
37 Total Sales
Map
Source: Bright MLS
MLS Number: 1005344828
APN: 35-00202-01-00005
- 326 Pricketts Mill Rd
- 50 Constitution Dr
- 51 Fox Hill Dr
- 77 Holly Ct
- 21 Fox Hill Dr
- 49 Summit Dr
- 7 Angels Ct
- 62 Summit Dr
- 26 Woodside Dr
- 39 Glen Lake Dr
- 8 Winchester Ct
- 47 Lakeview Dr
- 595 Tabernacle Rd
- 88 Oakshade Rd
- 21 Sandra Ln
- 73 Hawkin Rd
- 20 Laurel Dr
- 6 Rams Gate Ct
- 17 Red Oak Dr
- 443 Pricketts Mill Rd
- 6 Hunters Ln
- 6 Hunters Ln
- 6 Hunters Ln
- 316 Pricketts Mill Rd
- 3 Hunters Ln
- 3 Hunters Ln
- 5 Hunters Ln
- 5 Hunters Ln
- 2 Hunters Ln
- 2 Hunters Ln
- 2 Hunters Ln
- 40 Fox Hill Dr
- 38 Fox Hill Dr
- 310 Pricketts Mill Rd
- 42 Fox Hill Dr
- 328 Pricketts Mill Rd
- 317 Pricketts Mill Rd
- 321 Pricketts Mill Rd
- 313 Pricketts Mill Rd
- 304 Pricketts Mill Rd
