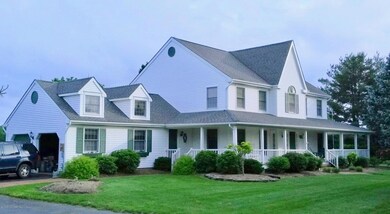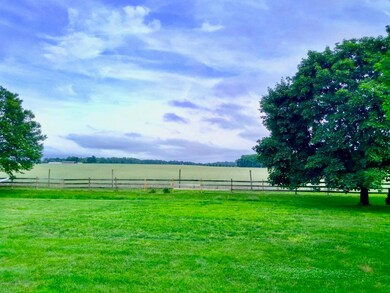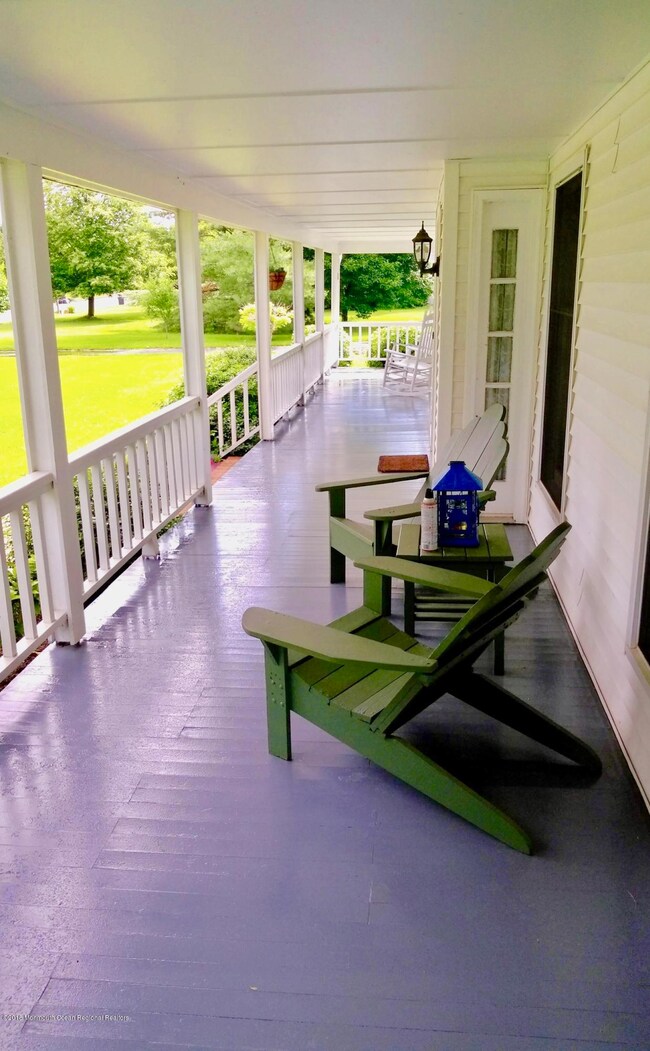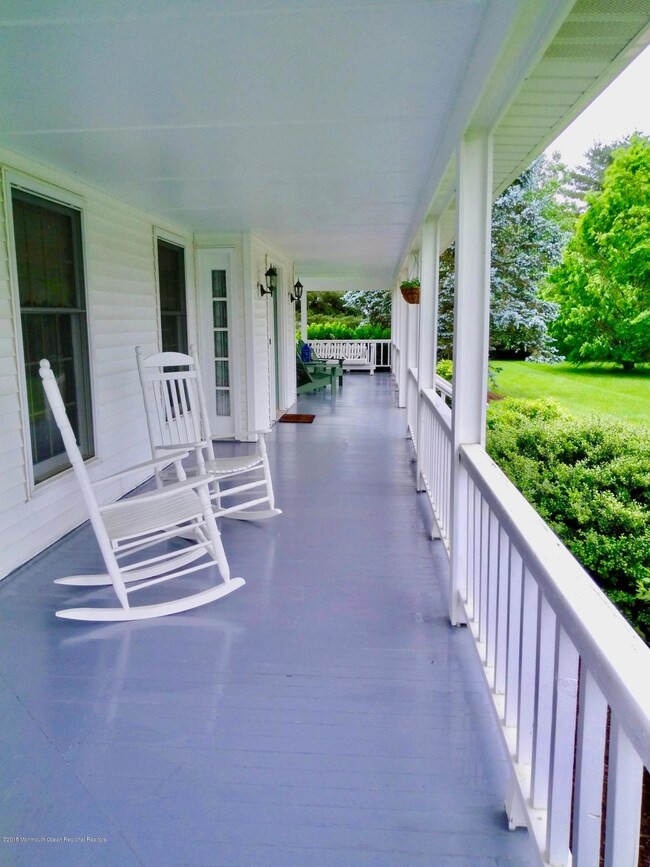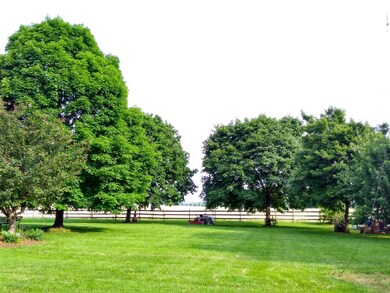
$995,000
- 5 Beds
- 3 Baths
- 164 Ellisdale Rd
- Allentown, NJ
Welcome to 164 Ellisdale Rd, formerly Holly Hill Farm! This charming 5-bed, 1.5-bath Colonial sits on nearly 10 acres with stunning landscaping, rare trees, an in-ground pool, and a rustic barn with electric. Enjoy a remodeled kitchen, sunroom, and cozy library. ATV & horse trails await! Located in Upper Freehold Twp School District, near Byron Johnson Park
Elisabeth Kerr CORCORAN SAWYER SMITH

