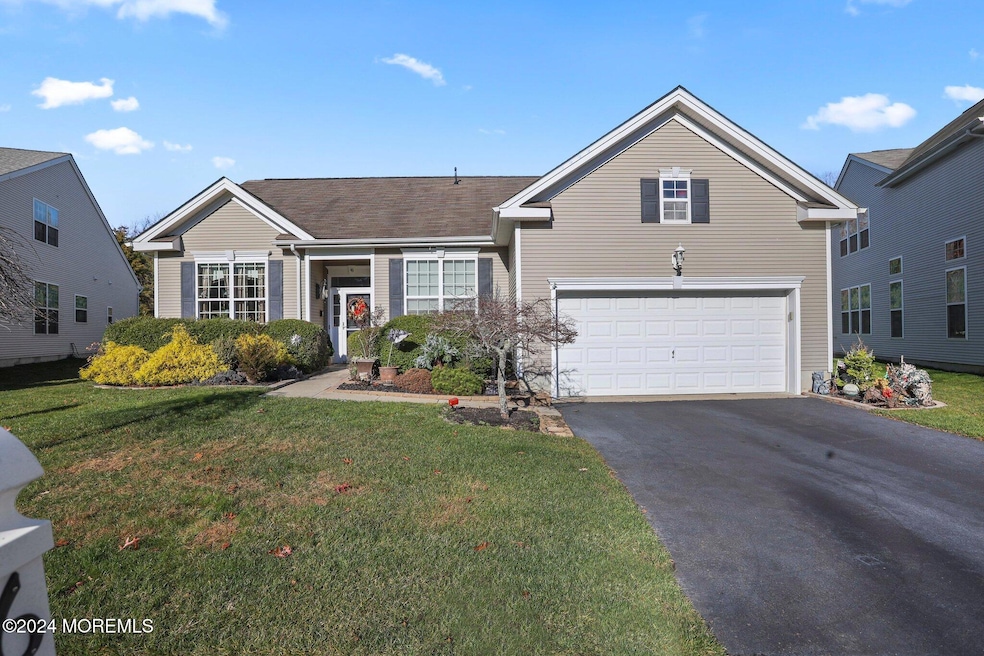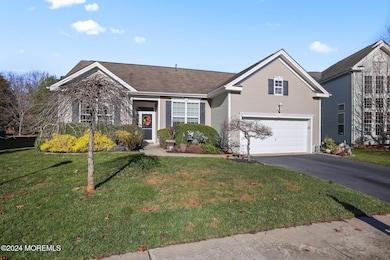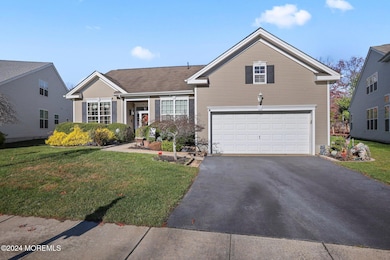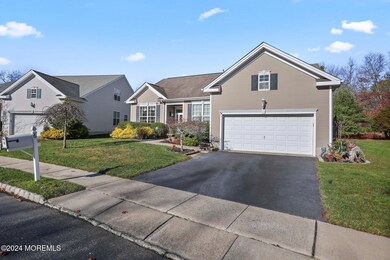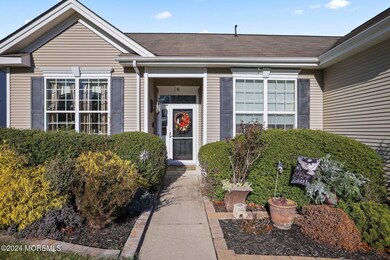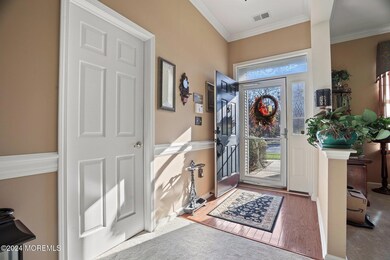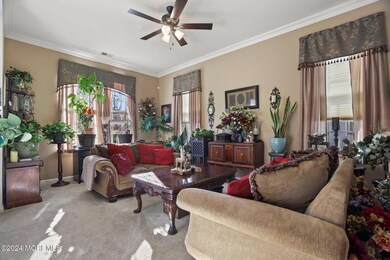
6 Idlebrook Ct Barnegat, NJ 08005
Barnegat Township NeighborhoodHighlights
- Fitness Center
- Senior Community
- Backs to Trees or Woods
- Indoor Pool
- Clubhouse
- Whirlpool Bathtub
About This Home
As of April 2025Stunning 3 Bedroom - 2.5 Bath Home located in the highly sought-after Four Seasons at Mirage Community. This exceptional property boasts numerous upgrades and an extended floor plan, all set on a premium lot that backs to serene woods, offering ultimate privacy. Situated in a charming 5-home cul-de-sac, this home features a spacious master bedroom with a cozy sitting room and an expansive 25' walk-in closet. The front bedroom is equally impressive with both a walk-in closet and a double closet, providing plenty of storage space. The large, open living and dining rooms are enhanced by elegant crown molding creating seamless living space. The deluxe kitchen is a chef's dream, featuring 42'' cabinets with pullouts, under-cabinet lighting, Stainless Appliance Package, two pantries, and a breakfast nook. The open family room boasts vaulted ceilings and French doors that lead to a 10'x30' patio, perfect for outdoor entertaining. Throughout the home, upgraded lighting and ceiling fans add both style and comfort.Additional highlights include a large, unfinished walk-up attic for extra storage and a convenient laundry room with cabinets and sink. Residents of this community enjoy access to an incredible clubhouse with both indoor and outdoor pools, a fitness center, tennis courts, billiards, and much more!
Last Agent to Sell the Property
RE/MAX Synergy Brokerage Phone: 908-433-6637 License #1755648 Listed on: 12/17/2024
Property Details
Home Type
- Condominium
Est. Annual Taxes
- $8,571
Year Built
- Built in 2006
Lot Details
- Cul-De-Sac
- Street terminates at a dead end
- Landscaped
- Sprinkler System
- Backs to Trees or Woods
HOA Fees
- $215 Monthly HOA Fees
Parking
- 2 Car Direct Access Garage
- Parking Storage or Cabinetry
- Garage Door Opener
- Driveway
Home Design
- Shingle Roof
- Vinyl Siding
Interior Spaces
- 2,888 Sq Ft Home
- 1-Story Property
- Crown Molding
- Ceiling height of 9 feet on the main level
- Ceiling Fan
- Recessed Lighting
- Light Fixtures
- Awning
- Blinds
- Window Screens
- Sliding Doors
- Family Room
- Living Room
- Breakfast Room
- Dining Room
- Loft
- Walkup Attic
- Home Security System
Kitchen
- Built-In Oven
- Gas Cooktop
- Portable Range
- Microwave
- Freezer
- Dishwasher
- Kitchen Island
Flooring
- Wall to Wall Carpet
- Linoleum
Bedrooms and Bathrooms
- 3 Bedrooms
- Walk-In Closet
- Primary Bathroom is a Full Bathroom
- Primary bathroom on main floor
- Dual Vanity Sinks in Primary Bathroom
- Whirlpool Bathtub
- Primary Bathroom includes a Walk-In Shower
Laundry
- Laundry Room
- Dryer
- Washer
Accessible Home Design
- Handicap Accessible
Pool
- Indoor Pool
- In Ground Pool
Outdoor Features
- Patio
- Exterior Lighting
Schools
- Russ Brackman Middle School
Utilities
- Forced Air Heating and Cooling System
- Heating System Uses Natural Gas
- Natural Gas Water Heater
Listing and Financial Details
- Exclusions: Personal Belongings
- Assessor Parcel Number 01-00095-53-00013
Community Details
Overview
- Senior Community
- Front Yard Maintenance
- Association fees include trash, common area, lawn maintenance, mgmt fees, pool, rec facility, snow removal, water
- Four Seasons @ Mirage Subdivision, Sequoia Floorplan
Amenities
- Common Area
- Clubhouse
- Community Center
- Recreation Room
Recreation
- Tennis Courts
- Shuffleboard Court
- Fitness Center
- Community Pool
- Community Spa
- Jogging Path
- Snow Removal
Security
- Security Guard
- Controlled Access
- Storm Doors
Ownership History
Purchase Details
Home Financials for this Owner
Home Financials are based on the most recent Mortgage that was taken out on this home.Purchase Details
Home Financials for this Owner
Home Financials are based on the most recent Mortgage that was taken out on this home.Similar Homes in Barnegat, NJ
Home Values in the Area
Average Home Value in this Area
Purchase History
| Date | Type | Sale Price | Title Company |
|---|---|---|---|
| Deed | $585,000 | Foundation Title | |
| Deed | $280,000 | Fidelity National Title Ins |
Mortgage History
| Date | Status | Loan Amount | Loan Type |
|---|---|---|---|
| Previous Owner | $130,000 | New Conventional |
Property History
| Date | Event | Price | Change | Sq Ft Price |
|---|---|---|---|---|
| 05/16/2025 05/16/25 | Pending | -- | -- | -- |
| 05/13/2025 05/13/25 | For Sale | $609,900 | +4.3% | $211 / Sq Ft |
| 04/15/2025 04/15/25 | Sold | $585,000 | -1.7% | $203 / Sq Ft |
| 01/16/2025 01/16/25 | Pending | -- | -- | -- |
| 12/17/2024 12/17/24 | For Sale | $595,000 | +112.5% | $206 / Sq Ft |
| 01/10/2013 01/10/13 | Sold | $280,000 | +15455.6% | $97 / Sq Ft |
| 12/10/2012 12/10/12 | Pending | -- | -- | -- |
| 06/17/2012 06/17/12 | Rented | -- | -- | -- |
| 06/17/2012 06/17/12 | Under Contract | -- | -- | -- |
| 06/01/2012 06/01/12 | For Rent | $1,800 | 0.0% | -- |
| 06/01/2012 06/01/12 | For Sale | $295,000 | -- | $102 / Sq Ft |
Tax History Compared to Growth
Tax History
| Year | Tax Paid | Tax Assessment Tax Assessment Total Assessment is a certain percentage of the fair market value that is determined by local assessors to be the total taxable value of land and additions on the property. | Land | Improvement |
|---|---|---|---|---|
| 2024 | $8,131 | $287,900 | $88,200 | $199,700 |
| 2023 | $7,860 | $287,900 | $88,200 | $199,700 |
| 2022 | $8,110 | $287,900 | $88,200 | $199,700 |
| 2021 | $7,823 | $287,900 | $88,200 | $199,700 |
| 2020 | $8,035 | $287,900 | $88,200 | $199,700 |
| 2019 | $7,917 | $287,900 | $88,200 | $199,700 |
| 2018 | $7,857 | $287,900 | $88,200 | $199,700 |
| 2017 | $7,727 | $287,900 | $88,200 | $199,700 |
| 2016 | $7,319 | $287,900 | $88,200 | $199,700 |
| 2015 | $7,080 | $287,900 | $88,200 | $199,700 |
| 2014 | $7,143 | $287,900 | $88,200 | $199,700 |
Agents Affiliated with this Home
-
Gregory Alessi

Seller's Agent in 2025
Gregory Alessi
RE/MAX
1 in this area
46 Total Sales
-
James Murray

Seller's Agent in 2025
James Murray
RE/MAX
(732) 904-8874
23 in this area
239 Total Sales
-
Pamela Slaven

Buyer's Agent in 2025
Pamela Slaven
Berkshire Hathaway HomeServices Zack Shore Realtors
(732) 604-9600
11 in this area
34 Total Sales
-
K
Seller's Agent in 2013
Kenneth Baulderstone
Pacesetter Realty
-
K
Buyer's Agent in 2013
Kristin Chesney
Weichert Corporate
-
datacorrect BrightMLS
d
Buyer's Agent in 2012
datacorrect BrightMLS
Non Subscribing Office
Map
Source: MOREMLS (Monmouth Ocean Regional REALTORS®)
MLS Number: 22435259
APN: 01-00095-53-00013
- 23 Lily Pond Ln
- 122 Lakeland Dr
- 128 Lakeland Dr
- 12 Fishpond Terrace
- 4 Beechwood Ct
- 23 Lakeland Dr
- 5 Shoal Dr
- 10 Lakeland Dr
- 6 Ripple Terrace
- 4 Forest Lake Ct
- 150 Mirage Blvd
- 7 Tamarack Ct
- 139 Pine Oak Blvd
- 5 Brookview Ct
- 142 Mirage Blvd
- 8 Misty Lake Ct
- 85 Mirage Blvd
- 16 Frog Pond Dr
- 64 Mirage Blvd
- 14 Edgewater Path
