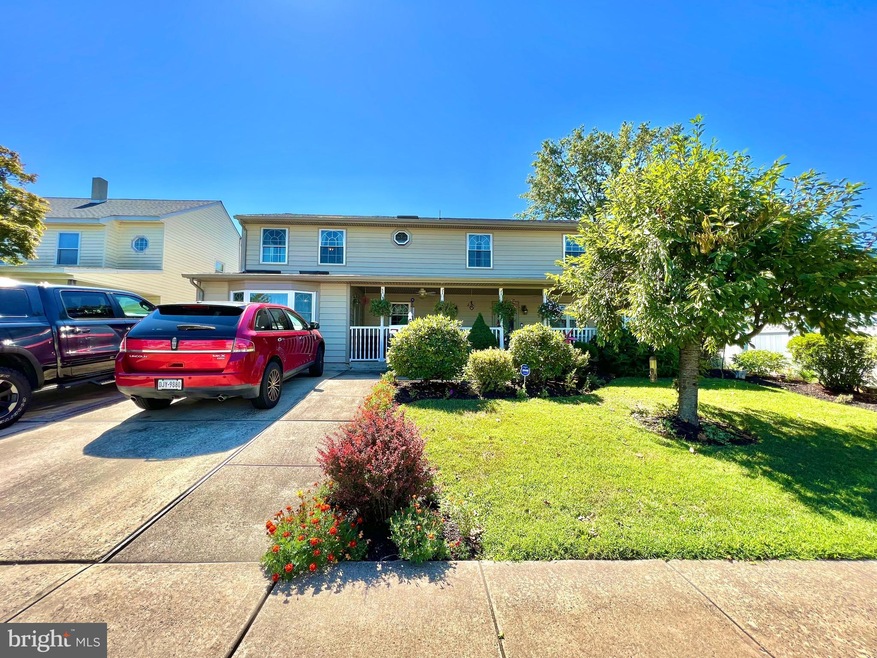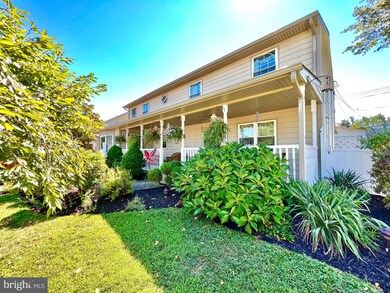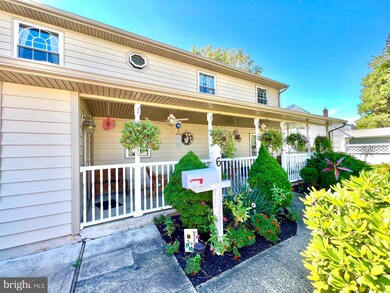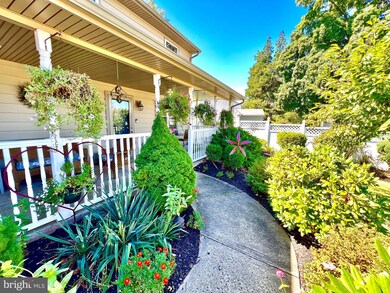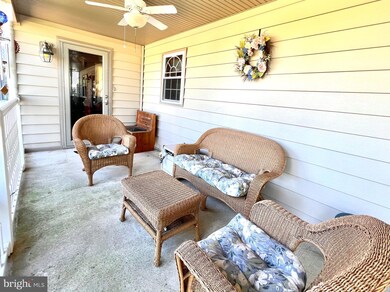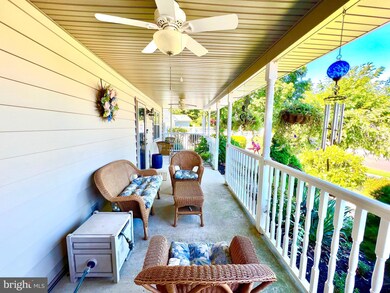
6 Idolstone Rd Levittown, PA 19057
Indian Creek NeighborhoodEstimated Value: $392,000 - $434,320
Highlights
- Greenhouse
- Open Floorplan
- Whirlpool Bathtub
- Above Ground Pool
- Traditional Architecture
- Attic
About This Home
As of February 2023Take a look at this huge gorgeous GEM! If space is what you are after, this is the right home for you! This Home features, A Greenhouse, Pool, 3 huge bedrooms, and 3 full bathrooms, front porch, back patio, Shed, Garage, and so much space! As you drive up to the house you immediately notice attention to detail with landscaped front lawn, tree feature, tons of flowering bushes, and plants. The font features a huge porch font perfect for sipping morning coffee from, and a wide 2 car paved driveway. You'll be greeted by 2 entrances to the house. The first floor interior features, a huge family room with bay, window, sky light, and breakfast nook, a walk in pantry, laundry area, newly upgraded kitchen with granite counters, and a full bathroom with shower. You'll also find a formal dining area with massive closet, and leading into another living room or flex space, this area also has a full bathroom with ceramic tile, large vanity, and tub shower combo. The 2nd floor houses 2 huge bedrooms, with tons of closet space, and a massive oversized master suite! The master suite features a walk in closet, tons of room, and a en suite large bathroom with a walk in shower, jetted soaking tub, and skylight for added light! Heading to the backyard area, you have a covered porch area perfect for a BBQ , you have a storage shed, and oversize garage for all of your hobbies. Further in the yard you see your fresh above ground pool ready for a swim, and a green house full of vegetables. the green house is equipped with electric and fan system. Make an appointment to see this GEM today!
#GemFinder
Home Details
Home Type
- Single Family
Est. Annual Taxes
- $6,566
Year Built
- Built in 1955
Lot Details
- 6,300 Sq Ft Lot
- Lot Dimensions are x 100.00
- Property is zoned R3
Home Design
- Traditional Architecture
- Frame Construction
Interior Spaces
- 2,440 Sq Ft Home
- Property has 2 Levels
- Open Floorplan
- Ceiling Fan
- Skylights
- Family Room Off Kitchen
- Dining Area
- Carpet
- Attic
Kitchen
- Breakfast Area or Nook
- Upgraded Countertops
Bedrooms and Bathrooms
- 3 Main Level Bedrooms
- En-Suite Bathroom
- Walk-In Closet
- 3 Full Bathrooms
- Whirlpool Bathtub
- Bathtub with Shower
- Walk-in Shower
Parking
- 2 Parking Spaces
- 2 Driveway Spaces
Accessible Home Design
- More Than Two Accessible Exits
Outdoor Features
- Above Ground Pool
- Greenhouse
- Shed
Utilities
- Window Unit Cooling System
- Zoned Heating
- Heating System Uses Oil
- Hot Water Baseboard Heater
- Electric Water Heater
Community Details
- No Home Owners Association
- Levittown Subdivision
Listing and Financial Details
- Tax Lot 096
- Assessor Parcel Number 05-033-096
Ownership History
Purchase Details
Home Financials for this Owner
Home Financials are based on the most recent Mortgage that was taken out on this home.Purchase Details
Similar Homes in Levittown, PA
Home Values in the Area
Average Home Value in this Area
Purchase History
| Date | Buyer | Sale Price | Title Company |
|---|---|---|---|
| Roman Carly | $365,000 | All Service Abstract | |
| Wallover Michael G | $72,900 | -- |
Mortgage History
| Date | Status | Borrower | Loan Amount |
|---|---|---|---|
| Open | Roman Carly | $113,000 | |
| Previous Owner | Wallover Susan A | $60,000 | |
| Previous Owner | Wallover Michael G | $80,000 | |
| Previous Owner | Wallover Susan A | $50,000 |
Property History
| Date | Event | Price | Change | Sq Ft Price |
|---|---|---|---|---|
| 02/17/2023 02/17/23 | Sold | $365,000 | -1.1% | $150 / Sq Ft |
| 10/14/2022 10/14/22 | Price Changed | $369,000 | -5.4% | $151 / Sq Ft |
| 10/07/2022 10/07/22 | Price Changed | $389,900 | -2.5% | $160 / Sq Ft |
| 09/08/2022 09/08/22 | For Sale | $399,900 | -- | $164 / Sq Ft |
Tax History Compared to Growth
Tax History
| Year | Tax Paid | Tax Assessment Tax Assessment Total Assessment is a certain percentage of the fair market value that is determined by local assessors to be the total taxable value of land and additions on the property. | Land | Improvement |
|---|---|---|---|---|
| 2024 | $6,615 | $24,360 | $4,000 | $20,360 |
| 2023 | $6,567 | $24,360 | $4,000 | $20,360 |
| 2022 | $6,567 | $24,360 | $4,000 | $20,360 |
| 2021 | $6,567 | $24,360 | $4,000 | $20,360 |
| 2020 | $6,567 | $24,360 | $4,000 | $20,360 |
| 2019 | $6,542 | $24,360 | $4,000 | $20,360 |
| 2018 | $6,437 | $24,360 | $4,000 | $20,360 |
| 2017 | $6,339 | $24,360 | $4,000 | $20,360 |
| 2016 | $6,339 | $24,360 | $4,000 | $20,360 |
| 2015 | $4,642 | $24,360 | $4,000 | $20,360 |
| 2014 | $4,642 | $24,360 | $4,000 | $20,360 |
Agents Affiliated with this Home
-
Alanna Ralph

Seller's Agent in 2023
Alanna Ralph
HomeSmart Realty Advisors
(267) 249-7719
1 in this area
42 Total Sales
-
John Krapf
J
Buyer's Agent in 2023
John Krapf
Opus Elite Real Estate
2 in this area
19 Total Sales
Map
Source: Bright MLS
MLS Number: PABU2035586
APN: 05-033-096
- 23 Inbrook Rd
- 10 Queen Lily Rd
- 165 Idlewild Rd
- 60 Inland Rd
- 3715 Reedman Ave
- 16 Indigo Rd
- 61 Liberty Cir Unit 61
- 17 Indigo Rd
- 15 Wildflower Rd
- 48 Lower Orchard Dr
- 23 Winding Rd
- 9 Woodbine Rd
- 74 Blue Ridge Dr
- 107 Juniper Dr
- 9 Queens Bridge Rd
- 59 Granite Rd
- 370 Blue Ridge Dr
- 12 Geranium Rd
- 61 Cobalt Cross Rd
- 55 Grapevine Rd
- 6 Idolstone Rd
- 10 Idolstone Rd
- 2 Idolstone Rd
- 12 Idolstone Rd
- 3 Idolstone Rd
- 16 Idolstone Rd
- 1 Idolstone Rd
- 7 Idolstone Rd
- 11 Idolstone Rd
- 15 Idolstone Rd
- 18 Idolstone Rd
- 61 Inwood Rd
- 17 Idolstone Rd
- 88 Ivy Hill Rd
- 46 Inwood Rd
- 70 Inwood Rd
- 92 Ivy Hill Rd
- 5 Iroquois Rd
- 96 Ivy Hill Rd
- 22 Idolstone Rd
