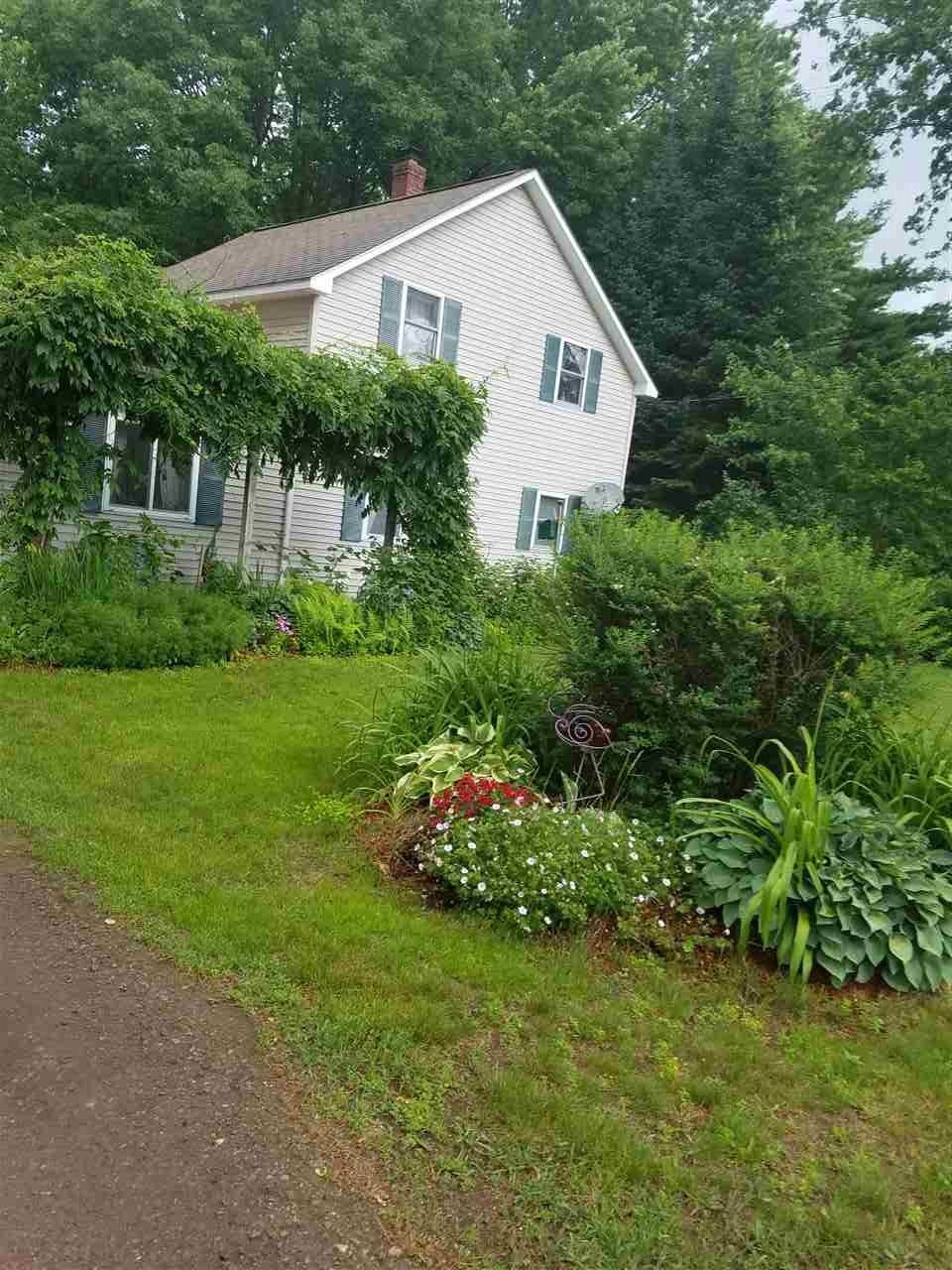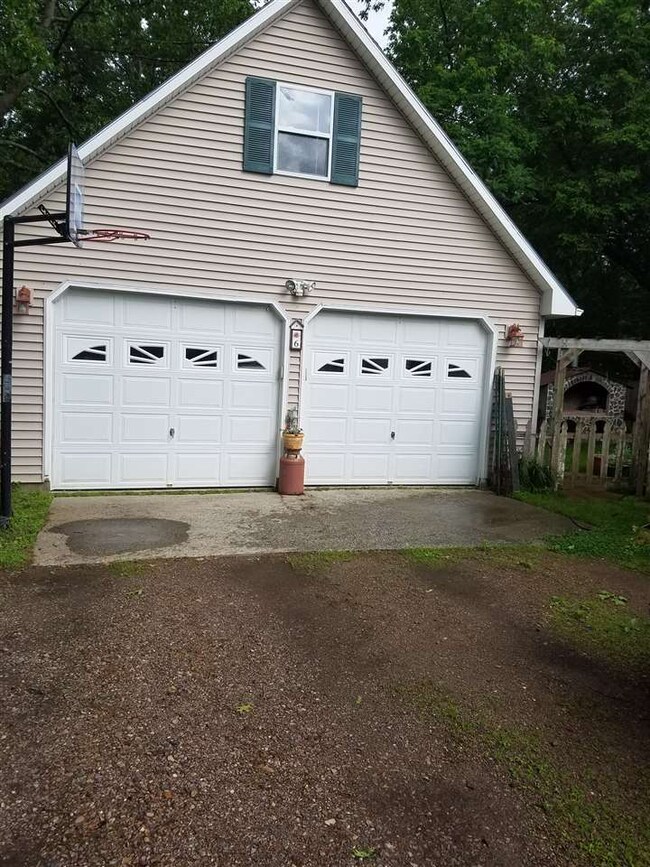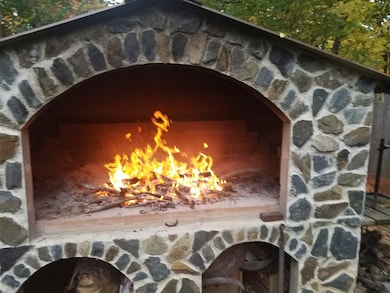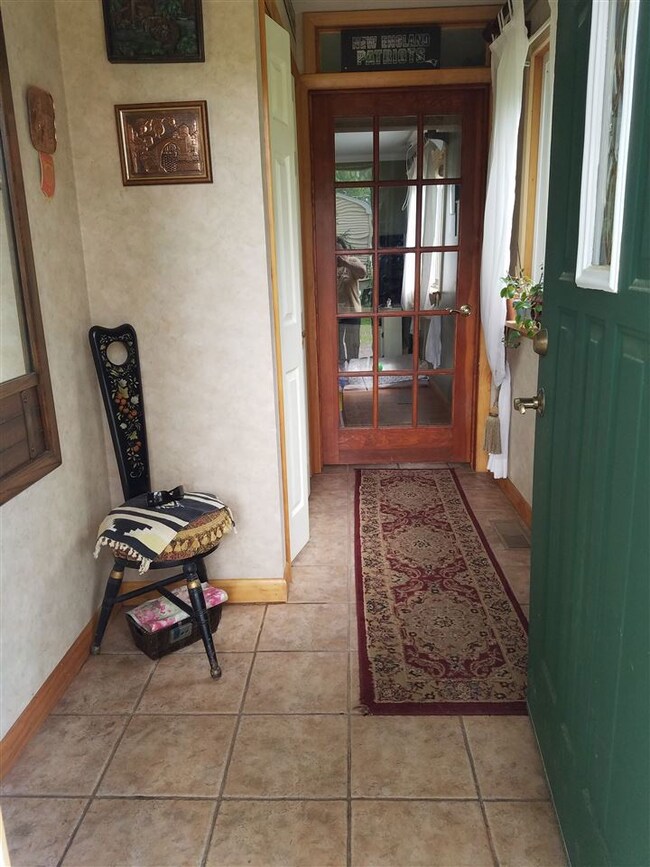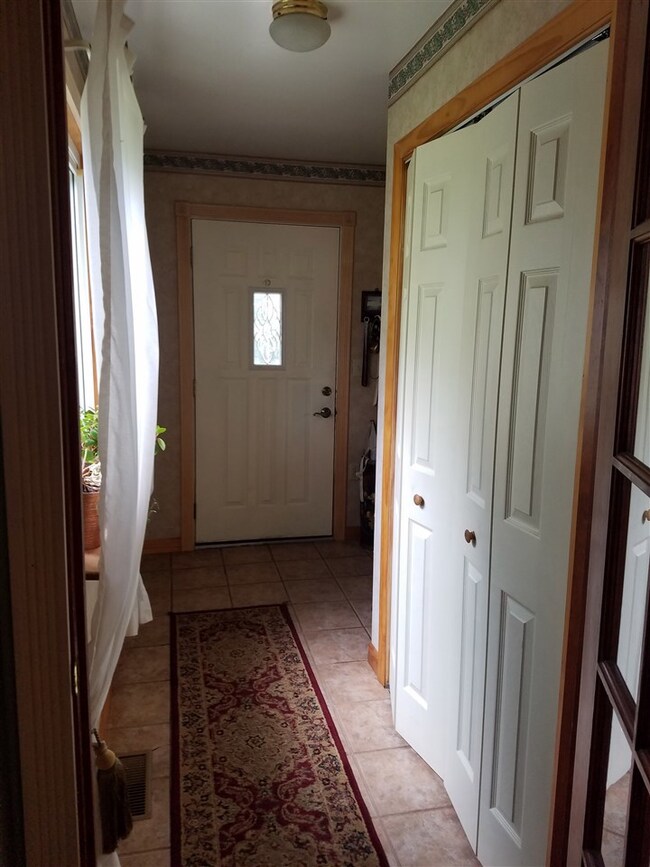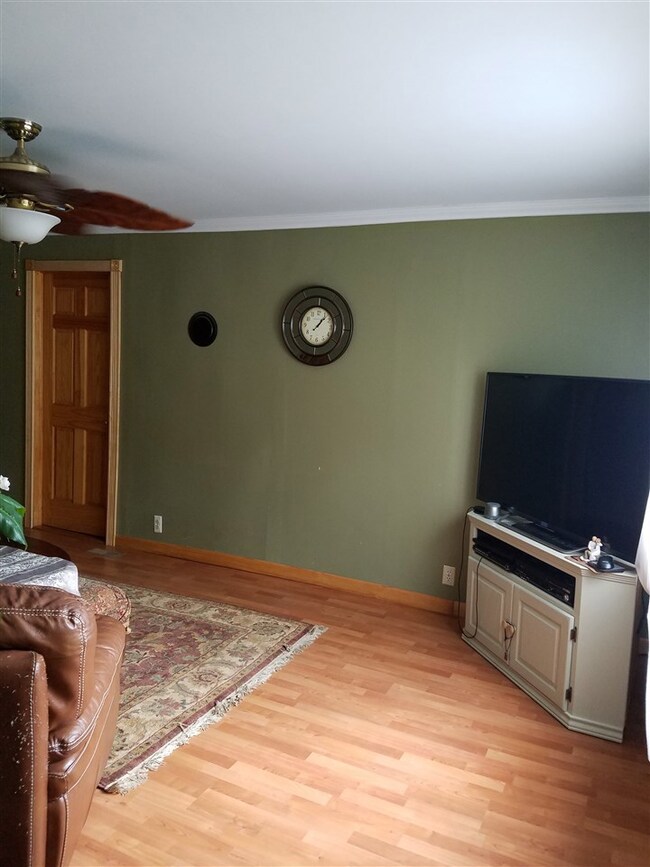
6 Ira Allen Dr Essex Junction, VT 05452
Estimated Value: $452,529 - $560,000
Highlights
- RV Access or Parking
- Deck
- Wood Flooring
- Essex High School Rated A-
- Wooded Lot
- Main Floor Bedroom
About This Home
As of September 2017Not your average home! This well-cared-for 2-story home with updated windows, roof, and Corian kitchen counter, has so many extras! With 2 bedrooms, a full bath, kitchen, dining, living room and a porch/mudroom on the main level AND 2 additional rooms with a full bath and open workout/study area upstairs, your living options are many! 2nd floor laundry that can easily move to the main level. An oasis in the back yard with trees, flowers AND a custom built wood fired oven/cooking area. Chicken coop, smokehouse, and a 2-car oversized garage with 2nd floor. All of this close to Burlington, Global Foundries, UVM, Medical Center, St Michael's, stores, restaurants, and the bus line.
Last Agent to Sell the Property
Champagne Real Estate License #081.0002104 Listed on: 06/30/2017
Last Buyer's Agent
Katrina DeLaBruere
Catamount Realty Group
Home Details
Home Type
- Single Family
Est. Annual Taxes
- $5,021
Year Built
- Built in 1965
Lot Details
- 10,019 Sq Ft Lot
- Level Lot
- Wooded Lot
- Garden
Parking
- 2 Car Detached Garage
- Parking Storage or Cabinetry
- Automatic Garage Door Opener
- Gravel Driveway
- Off-Street Parking
- RV Access or Parking
Home Design
- Block Foundation
- Wood Frame Construction
- Shingle Roof
- Metal Roof
- Vinyl Siding
Interior Spaces
- 2-Story Property
- Combination Kitchen and Dining Room
- Laundry on upper level
Kitchen
- Gas Range
- Microwave
- Dishwasher
Flooring
- Wood
- Carpet
- Tile
Bedrooms and Bathrooms
- 2 Bedrooms
- Main Floor Bedroom
- Bathroom on Main Level
- 2 Full Bathrooms
Unfinished Basement
- Walk-Up Access
- Connecting Stairway
- Sump Pump
- Crawl Space
- Basement Storage
Home Security
- Carbon Monoxide Detectors
- Fire and Smoke Detector
Accessible Home Design
- Kitchen has a 60 inch turning radius
- Hard or Low Nap Flooring
Outdoor Features
- Deck
- Shed
Schools
- Essex Elementary School
- Essex Middle School
- Essex High School
Utilities
- Heating System Uses Natural Gas
- Underground Utilities
- 100 Amp Service
- Gas Water Heater
- Water Heater Leased
- Septic Tank
- Leach Field
- High Speed Internet
- Phone Available
- Satellite Dish
- Cable TV Available
Listing and Financial Details
- Exclusions: 3 small fruit trees and some perennials
Similar Homes in Essex Junction, VT
Home Values in the Area
Average Home Value in this Area
Property History
| Date | Event | Price | Change | Sq Ft Price |
|---|---|---|---|---|
| 09/26/2017 09/26/17 | Sold | $262,500 | -4.5% | $144 / Sq Ft |
| 06/30/2017 06/30/17 | For Sale | $275,000 | -- | $151 / Sq Ft |
Tax History Compared to Growth
Tax History
| Year | Tax Paid | Tax Assessment Tax Assessment Total Assessment is a certain percentage of the fair market value that is determined by local assessors to be the total taxable value of land and additions on the property. | Land | Improvement |
|---|---|---|---|---|
| 2024 | $6,972 | $253,700 | $80,300 | $173,400 |
| 2023 | $6,302 | $253,700 | $80,300 | $173,400 |
| 2022 | $5,826 | $253,700 | $80,300 | $173,400 |
| 2021 | $5,990 | $253,700 | $80,300 | $173,400 |
| 2020 | $5,990 | $253,700 | $80,300 | $173,400 |
| 2019 | $5,273 | $253,700 | $80,300 | $173,400 |
| 2018 | $5,204 | $253,700 | $80,300 | $173,400 |
| 2017 | $5,705 | $242,900 | $80,300 | $162,600 |
| 2016 | $4,994 | $242,900 | $80,300 | $162,600 |
Agents Affiliated with this Home
-
Janice Battaline

Seller's Agent in 2017
Janice Battaline
Champagne Real Estate
(802) 448-0540
1 in this area
19 Total Sales
-
K
Buyer's Agent in 2017
Katrina DeLaBruere
Catamount Realty Group
Map
Source: PrimeMLS
MLS Number: 4644677
APN: (067) 2047072-000
- 33 Pinecrest Dr
- 12 Pinecrest Dr
- 88 Susie Wilson Rd
- 10 Kellogg Rd Unit 126
- 86 Pinecrest Dr Unit 6E
- 86 Pinecrest Dr Unit 11a
- 51 Tessa Ct Unit 11
- 55 Tessa Ct Unit 11
- 15 Tessa Ct Unit 15
- 11 Tessa Ct Unit 11
- 137 West St
- 86 Old Colchester Rd
- 27 Killoran Dr
- 44 Hegeman Ave Unit 100
- 235 Waverly Cir
- 3 Wenonah Ave
- 67 Pearl St Unit 5
- 13 Iroquois Ave
- 16 Cherokee Ave
- 2 Hillcrest Rd
