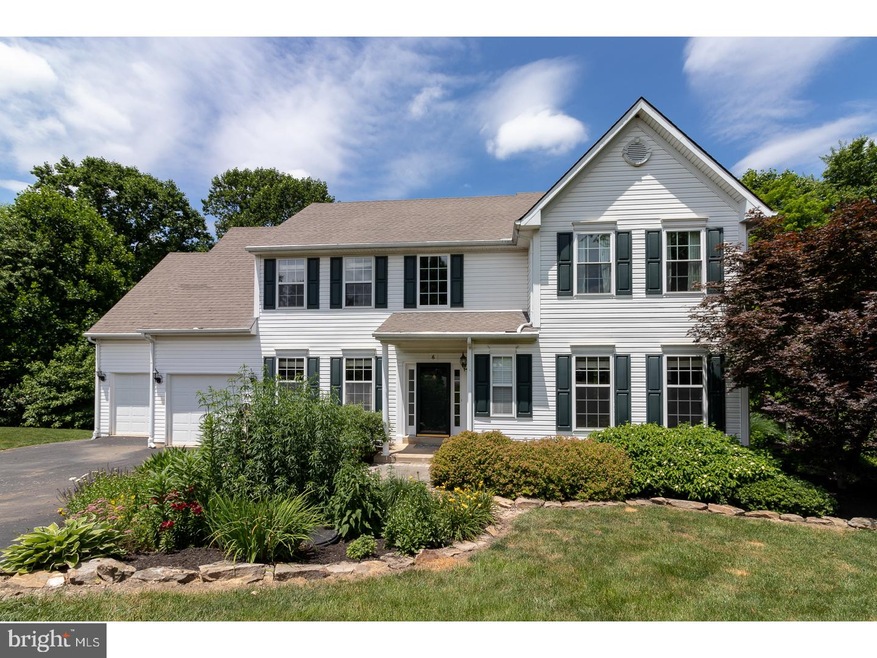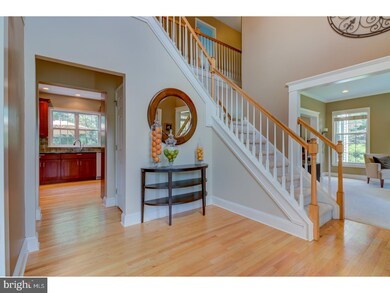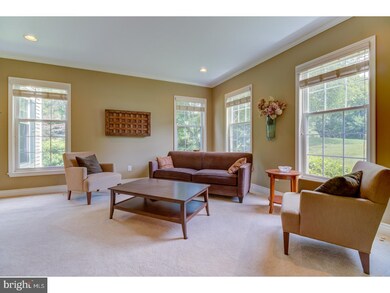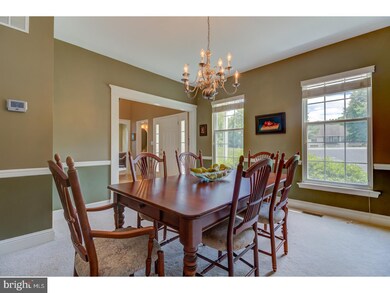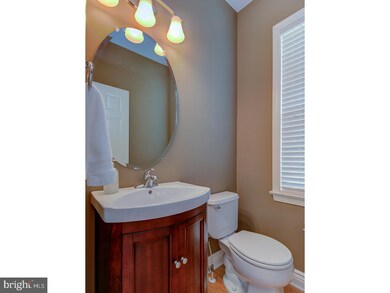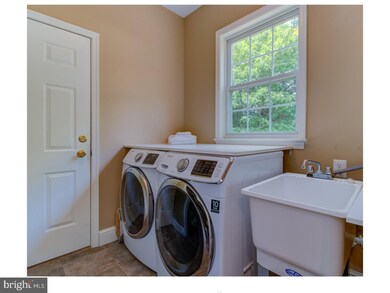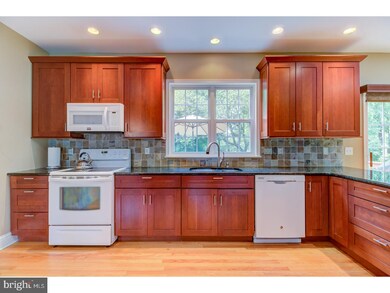
6 Jack Reynolds Way Avondale, PA 19311
Estimated Value: $583,000 - $639,000
Highlights
- Colonial Architecture
- Deck
- Wood Flooring
- Fred S Engle Middle School Rated A-
- Cathedral Ceiling
- No HOA
About This Home
As of August 2018Welcome Home! 6 Jack Reynolds Way is a charming and updated 4 Bed 2.5 Bath Colonial on 1.9 beautifully landscaped acres in the Ashland Woods neighborhood in Avondale, PA. You'll be wowed by the airy feel of the 2-Story Foyer when you enter the home, complete with new designer-selected paint colors and sweeping staircase. The natural light pours in from the home's many large windows giving it an elegant and livable feel. The Dining Room is positioned conveniently adjacent the large, open and updated Eat-in Kitchen with Quartz countertops, double sink, custom tile backsplash, solid wood cabinetry, and built-in desk area. The Kitchen and Family room share breathtaking views of the home's verdant and lovingly landscaped 1.9 acres. It is rare to have this much of a sense of privacy in a neighborhood. On the back deck you'll feel immersed in the natural beauty of the property while you grill and entertain or have a quiet afternoon reading a book and listening to the songbirds high in the trees. The spacious Family Room and Living Room offer spaces to relax and unwind or gather for conversation. Upstairs, the Master Suite offers updates and plenty of space with a large Master Bedroom and a Bonus Room, perfect for a home office or artist studio. Both have new carpeting and the Bonus Room has new paint! The gorgeous Master Bath feels like your very own private spa with custom tile flooring, marble counter tops on a double vanity, a large soaker tub, a frame-less glass shower, and a wide window with private views of the backyard. The 3 other bedrooms upstairs all have large closets with built-in shelving. The walkout basement offers a finished Media Room with high ceilings and plenty of unfinished space for a workshop or storage space. This home is truly a gem and is move-in ready! 6 Jack Reynolds Way is your chance to enjoy the amenities and natural beauty that many dream of having in Chester County. Come see it today!
Co-Listed By
Jeremy Waterkotte
BHHS Fox & Roach-Kennett Sq
Home Details
Home Type
- Single Family
Est. Annual Taxes
- $7,372
Year Built
- Built in 1998
Lot Details
- 1.9 Acre Lot
- Cul-De-Sac
- Southeast Facing Home
- Irregular Lot
- Sloped Lot
- Back, Front, and Side Yard
- Property is in good condition
- Property is zoned RR
Parking
- 2 Car Direct Access Garage
- 3 Open Parking Spaces
- Garage Door Opener
- Driveway
Home Design
- Colonial Architecture
- Pitched Roof
- Shingle Roof
- Aluminum Siding
- Vinyl Siding
- Concrete Perimeter Foundation
Interior Spaces
- 2,744 Sq Ft Home
- Property has 2 Levels
- Cathedral Ceiling
- Ceiling Fan
- Marble Fireplace
- Family Room
- Living Room
- Dining Room
Kitchen
- Butlers Pantry
- Self-Cleaning Oven
- Built-In Range
- Dishwasher
Flooring
- Wood
- Wall to Wall Carpet
- Tile or Brick
Bedrooms and Bathrooms
- 4 Bedrooms
- En-Suite Primary Bedroom
- En-Suite Bathroom
- Walk-in Shower
Laundry
- Laundry Room
- Laundry on main level
Basement
- Basement Fills Entire Space Under The House
- Exterior Basement Entry
Outdoor Features
- Deck
- Exterior Lighting
- Shed
Schools
- Fred S. Engle Middle School
- Avon Grove High School
Utilities
- Forced Air Heating and Cooling System
- Cooling System Utilizes Bottled Gas
- Heating System Uses Propane
- 200+ Amp Service
- Electric Water Heater
- On Site Septic
- Cable TV Available
Community Details
- No Home Owners Association
- Ashland Woods Subdivision
Listing and Financial Details
- Tax Lot 0028.1700
- Assessor Parcel Number 59-11 -0028.1700
Ownership History
Purchase Details
Home Financials for this Owner
Home Financials are based on the most recent Mortgage that was taken out on this home.Purchase Details
Home Financials for this Owner
Home Financials are based on the most recent Mortgage that was taken out on this home.Purchase Details
Home Financials for this Owner
Home Financials are based on the most recent Mortgage that was taken out on this home.Purchase Details
Home Financials for this Owner
Home Financials are based on the most recent Mortgage that was taken out on this home.Similar Homes in Avondale, PA
Home Values in the Area
Average Home Value in this Area
Purchase History
| Date | Buyer | Sale Price | Title Company |
|---|---|---|---|
| Chambers Brenda J | $409,900 | None Available | |
| Siepelinga John P | $382,000 | -- | |
| Kullman C Ronald | $211,700 | First American Title Ins Co | |
| Weiss Properties Inc | $23,000 | First American Title Ins Co |
Mortgage History
| Date | Status | Borrower | Loan Amount |
|---|---|---|---|
| Open | Morton Mark | $205,926 | |
| Closed | Chambers Brenda J | $41,614 | |
| Closed | Chambers Brenda J | $333,658 | |
| Previous Owner | Siepelinga John P | $280,000 | |
| Previous Owner | Siepelinga John P | $303,000 | |
| Previous Owner | Siepelinga John P | $326,000 | |
| Previous Owner | Watkins Barry E | $120,000 | |
| Previous Owner | Kullman C Ronald | $169,300 | |
| Previous Owner | Weiss Properties Inc | $173,500 |
Property History
| Date | Event | Price | Change | Sq Ft Price |
|---|---|---|---|---|
| 08/13/2018 08/13/18 | Sold | $409,900 | 0.0% | $149 / Sq Ft |
| 06/25/2018 06/25/18 | Pending | -- | -- | -- |
| 06/21/2018 06/21/18 | For Sale | $409,900 | -- | $149 / Sq Ft |
Tax History Compared to Growth
Tax History
| Year | Tax Paid | Tax Assessment Tax Assessment Total Assessment is a certain percentage of the fair market value that is determined by local assessors to be the total taxable value of land and additions on the property. | Land | Improvement |
|---|---|---|---|---|
| 2024 | $8,274 | $203,030 | $58,890 | $144,140 |
| 2023 | $8,101 | $203,030 | $58,890 | $144,140 |
| 2022 | $7,983 | $203,030 | $58,890 | $144,140 |
| 2021 | $7,819 | $203,030 | $58,890 | $144,140 |
| 2020 | $7,559 | $203,030 | $58,890 | $144,140 |
| 2019 | $7,372 | $203,030 | $58,890 | $144,140 |
| 2018 | $7,185 | $203,030 | $58,890 | $144,140 |
| 2017 | $7,037 | $203,030 | $58,890 | $144,140 |
| 2016 | $5,780 | $203,030 | $58,890 | $144,140 |
| 2015 | $5,780 | $203,030 | $58,890 | $144,140 |
| 2014 | $5,780 | $203,030 | $58,890 | $144,140 |
Agents Affiliated with this Home
-
Joelle Waterkotte

Seller's Agent in 2018
Joelle Waterkotte
Compass RE
(610) 324-9148
111 Total Sales
-

Seller Co-Listing Agent in 2018
Jeremy Waterkotte
BHHS Fox & Roach
-
Erika Chase

Buyer's Agent in 2018
Erika Chase
Beiler-Campbell Realtors-Avondale
(610) 345-7101
161 Total Sales
Map
Source: Bright MLS
MLS Number: 1001921616
APN: 59-011-0028.1700
- 4 Sullivan Chase Dr
- 1935 Garden Station Rd
- 301 Whitestone Rd
- 125 Maloney Terrace
- 130 Waterfall Ln
- 38 Angelica Dr
- 167 Ellicott Rd
- 179 Ellicott Rd
- 183 Ellicott Rd
- 607 Martin Dr
- 103 Dylan Cir
- 6 Letchworth Ln
- 175 Ellicott Rd
- 1 Picket Ln
- 314 Dawnwood Dr
- 12 Rushford Place
- 542 Auburn Rd
- 432 Coote Dr
- 228 Schoolhouse Rd
- 101 Stonegate Dr
- 6 Jack Reynolds Way
- 7 Jack Reynolds Way
- 4 Jack Reynolds Way
- 5 Jack Reynolds Way
- 3 Jack Reynolds Way
- 8 Jack Reynolds Way
- 2 Jack Reynolds Way
- 12 Jack Reynolds Way
- 9 Jack Reynolds Way
- 10 Jack Reynolds Way
- 11 Jack Reynolds Way
- 157 Auburn Rd
- 211 Auburn Rd
- 1346 Garden Station Rd
- 107 Auburn Rd
- 1 Jack Reynolds Way
- 265 Auburn Rd
- 1392 Garden Station Rd
- 1320 Garden Station Rd
- 79 Auburn Rd
