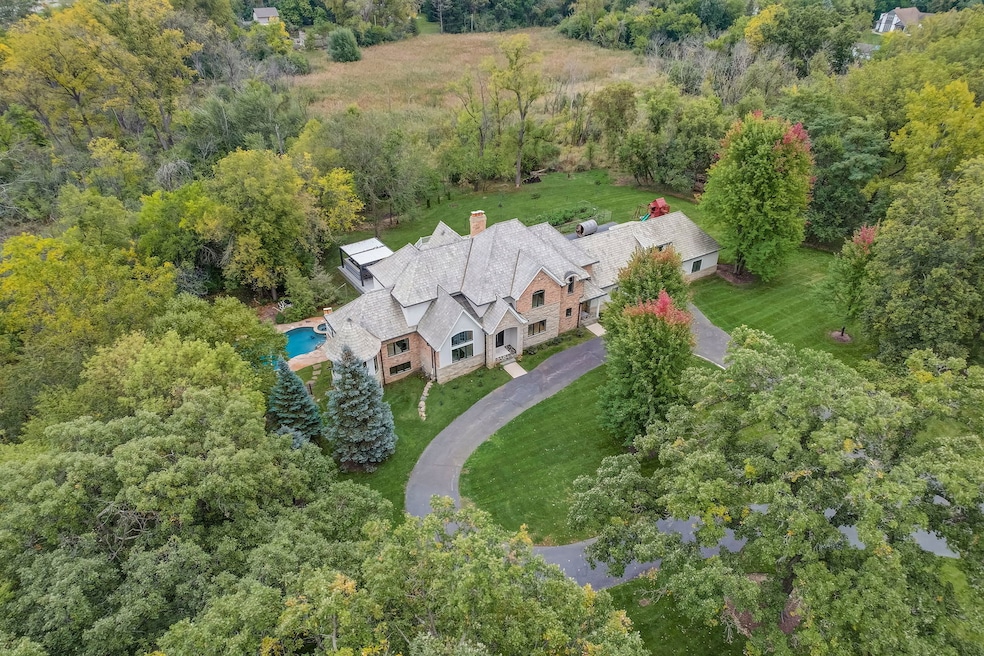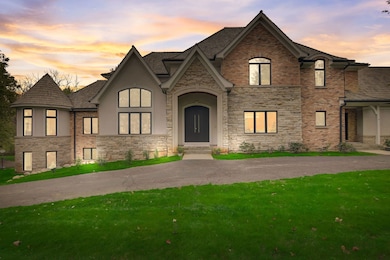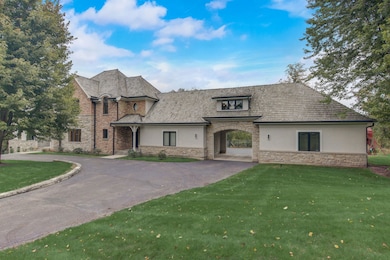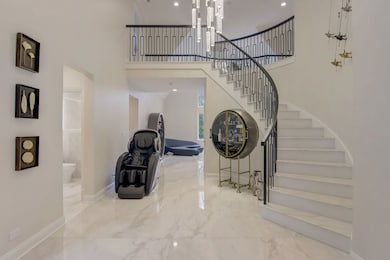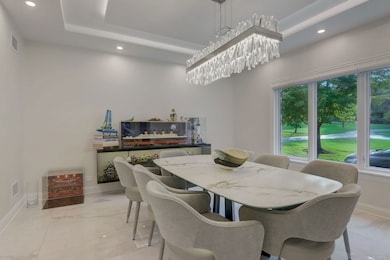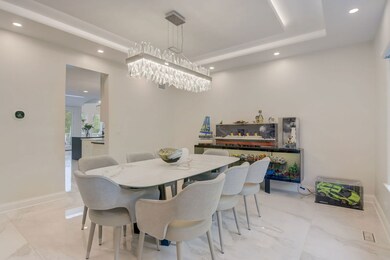6 Jacqueline Ln Fox River Grove, IL 60021
North Barrington Hills NeighborhoodEstimated payment $15,921/month
Highlights
- In Ground Pool
- 6.53 Acre Lot
- Deck
- Countryside Elementary School Rated A
- Landscaped Professionally
- Family Room with Fireplace
About This Home
This stunning estate, nestled on a lush 6.5-acre wooded site, offers the perfect blend of modern elegance and natural tranquility. Located just minutes from the Metra train station for convenient city access, this custom home is a true masterpiece of architectural design and top-of-the-line finishes, with no expense spared. As you approach, the grandeur of this residence is immediately evident, with dramatic peaks and exquisite detailing combining stone, brick, and stucco to create a captivating exterior. A circular driveway leads you through to the rear entry 4-car garage, ideal for housing all your vehicles and toys. The backyard is a haven for relaxation and entertainment, featuring a lagoon-style free-form pool with a soothing waterfall, a built-in hot tub, a multi-level deck, and an outdoor kitchen. Gather around the built-in brick firepit with circular seat walls for memorable nights with family and friends. The upper deck provides elevated views of the woods, overlooking your personal "fun space." Step inside the grand foyer, and you'll immediately feel at home. An office with built-in bookcases offers the perfect workspace for executives or professionals needing a formal environment for video meetings. The well-designed kitchen features a spacious island with quartz countertops, high-end stainless steel appliances, and sleek cooktop. A domed, custom-painted circular breakfast room offers a unique dining experience, surrounded by the outdoors. The hearth room is a delightful addition to the kitchen and breakfast area, providing a cozy space for relaxation while cooking and dining. Two-story windows in the family room create a stunning visual effect and offer views of the outdoors, making it an ideal place to unwind by the fireplace. One of the standout features of this home is the first-floor master bedroom wing, offering a romantic and luxurious retreat. The suite includes a walk-in closet with a custom organizing system, atrium doors to an upper deck with pool views, and a separate circular sitting room with floor-to-ceiling windows-a perfect spot for reading or unwinding. The spa-like master bathroom features a soaking tub, a spacious rainfall shower, and dual vanities. With a formal circular staircase and a rear staircase, this home provides convenience and accessibility throughout. The second floor boasts three generously sized bedrooms, each with a walk-in closet, one of which could serve as a second-floor master if needed. A bonus room stretches the length of the four-car garage and underpass, offering ample space for a home office, music room, or kids' hangout. Two staircases lead to the finished walk-out basement, which features an exercise room with a full bath, steam, and sauna. A custom-designed bar area sets the stage for entertaining, and a wine storage room is a connoisseur's delight. The rec room offers a cozy fireplace and is an ideal place to unwind. This estate was constructed with no expense spared in terms of quality and design, resulting in a magnificent and sophisticated retreat that's perfect for living, entertaining, and working from home when necessary. Minutes from the Metra, shopping, and the Fox River for boating and marinas, this property offers convenience and serenity in equal measure. Don't miss the opportunity to make this your own private paradise!
Home Details
Home Type
- Single Family
Est. Annual Taxes
- $33,718
Year Built
- Built in 2004 | Remodeled in 2021
Lot Details
- 6.53 Acre Lot
- Lot Dimensions are 302x893x278x926
- Landscaped Professionally
- Paved or Partially Paved Lot
- Sprinkler System
- Wooded Lot
Parking
- 4 Car Garage
- Circular Driveway
- Parking Included in Price
Home Design
- Brick Exterior Construction
- Shake Roof
- Stone Siding
- Radon Mitigation System
Interior Spaces
- 6,106 Sq Ft Home
- 2-Story Property
- Built-In Features
- Bookcases
- Bar Fridge
- Bar
- Ceiling Fan
- Skylights
- Attached Fireplace Door
- Gas Log Fireplace
- Window Screens
- Mud Room
- Family Room with Fireplace
- 3 Fireplaces
- Sitting Room
- Living Room
- Formal Dining Room
- Home Office
- Recreation Room
- Bonus Room
- Game Room
- Home Gym
- Carpet
Kitchen
- Breakfast Area or Nook
- Breakfast Bar
- Double Oven
- Cooktop with Range Hood
- Microwave
- High End Refrigerator
- Dishwasher
- Wine Refrigerator
- Stainless Steel Appliances
- Disposal
Bedrooms and Bathrooms
- 4 Bedrooms
- 4 Potential Bedrooms
- Main Floor Bedroom
- Walk-In Closet
- Bathroom on Main Level
- Dual Sinks
- Soaking Tub
- Separate Shower
Laundry
- Laundry Room
- Laundry in multiple locations
- Dryer
- Washer
- Sink Near Laundry
Basement
- Basement Fills Entire Space Under The House
- Sump Pump
- Fireplace in Basement
- Finished Basement Bathroom
Home Security
- Home Security System
- Intercom
- Carbon Monoxide Detectors
Pool
- In Ground Pool
- Spa
Outdoor Features
- Balcony
- Deck
- Patio
- Outdoor Kitchen
- Fire Pit
- Pergola
- Outdoor Grill
Schools
- Countryside Elementary School
- Barrington Middle School - Stati
- Barrington High School
Utilities
- Forced Air Zoned Heating and Cooling System
- Heating System Uses Natural Gas
- Well
- Water Purifier
- Water Softener is Owned
- Septic Tank
Listing and Financial Details
- Homeowner Tax Exemptions
Map
Home Values in the Area
Average Home Value in this Area
Tax History
| Year | Tax Paid | Tax Assessment Tax Assessment Total Assessment is a certain percentage of the fair market value that is determined by local assessors to be the total taxable value of land and additions on the property. | Land | Improvement |
|---|---|---|---|---|
| 2024 | $30,625 | $433,729 | $97,020 | $336,709 |
| 2023 | $33,367 | $387,916 | $86,772 | $301,144 |
| 2022 | $33,718 | $416,770 | $125,371 | $291,399 |
| 2021 | $32,658 | $388,271 | $116,798 | $271,473 |
| 2020 | $33,809 | $374,526 | $112,663 | $261,863 |
| 2019 | $29,421 | $370,766 | $120,792 | $249,974 |
| 2018 | $27,927 | $342,509 | $111,586 | $230,923 |
| 2017 | $26,877 | $322,665 | $105,121 | $217,544 |
| 2016 | $25,712 | $302,631 | $98,594 | $204,037 |
| 2013 | -- | $332,958 | $112,506 | $220,452 |
Property History
| Date | Event | Price | List to Sale | Price per Sq Ft | Prior Sale |
|---|---|---|---|---|---|
| 10/23/2025 10/23/25 | For Sale | $2,500,000 | +150.1% | $409 / Sq Ft | |
| 08/25/2020 08/25/20 | Sold | $999,500 | 0.0% | $164 / Sq Ft | View Prior Sale |
| 07/06/2020 07/06/20 | Pending | -- | -- | -- | |
| 06/29/2020 06/29/20 | For Sale | $999,500 | -- | $164 / Sq Ft |
Purchase History
| Date | Type | Sale Price | Title Company |
|---|---|---|---|
| Warranty Deed | $999,500 | Citywide Title Corp | |
| Quit Claim Deed | -- | None Available | |
| Warranty Deed | $147,500 | Multiple | |
| Warranty Deed | $189,900 | First American | |
| Quit Claim Deed | -- | Chicago Title | |
| Trustee Deed | -- | Chicago Title |
Mortgage History
| Date | Status | Loan Amount | Loan Type |
|---|---|---|---|
| Previous Owner | $799,600 | New Conventional | |
| Previous Owner | $900,000 | Purchase Money Mortgage |
Source: Midwest Real Estate Data (MRED)
MLS Number: 12502692
APN: 20-20-176-014
- 5 Jacqueline Ln
- 14 W Surrey Ln
- LOT 2 Asbury Ave
- Lot 1 Asbury Ave
- 216 Lexington Ave
- 1034 Heather Ct
- 422 Lincoln Ave Unit A
- 111 Grace Ln
- 300 Opatrny Dr Unit 122
- 300 Opatrny Dr Unit 126
- 209 Gladys Ave
- 911 Johnson St
- 503 N River Rd
- 101 Beachway Dr
- 208 S River Rd
- 309 N River Rd
- 3 Saville Row
- 361 Ridge Rd
- 12 Rock Ridge Rd
- 1107 Spring Beach Way
- 1003 N Rd Unit ID1305993P
- 412 Lincoln Ave Unit B
- 121 Grove Ave Unit 1
- 205 Trillium Dr
- 671 Krenz Ave
- 439 W Margaret Terrace
- 401 Haber Rd
- 26900 W Taylor St
- 1131 Central Park Dr
- 1036 Laceflower Dr
- 27996 W Roberts Rd
- 3008 Blarneystone Ln
- 827 Shoreline Rd Unit B
- 929 Crookedstick Ct
- 9 Lake Plumleigh Ct Unit 1
- 20 Hickory Ln
- 378 White Oak Ln
- 1530 Glacier Trail Unit 553
- 2327 Silverstone Dr Unit 2314
- 2023 Silverstone Dr Unit 2012
