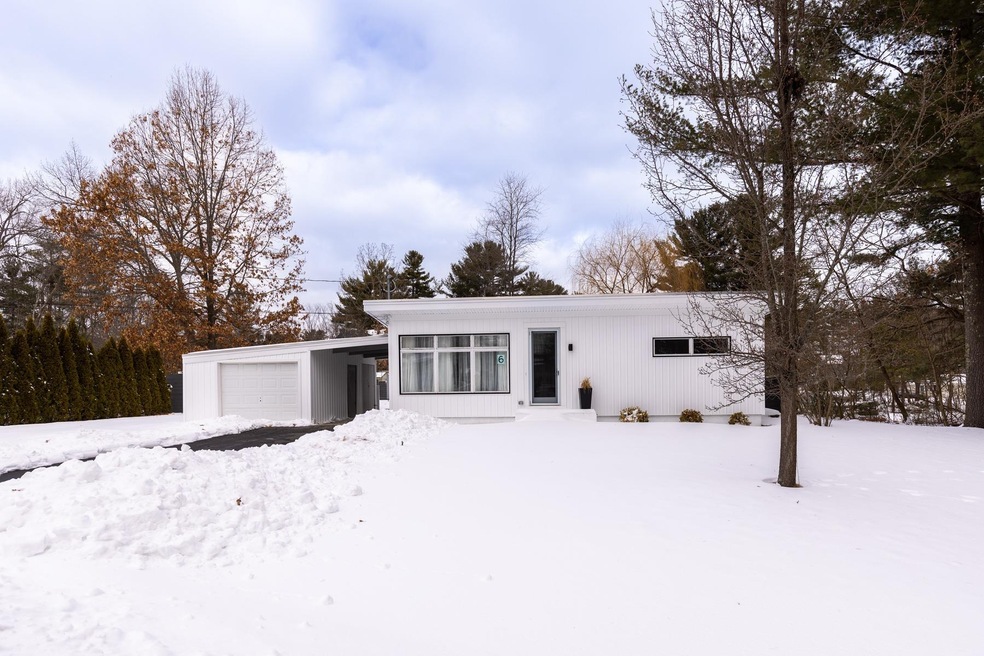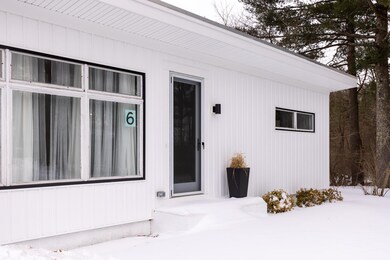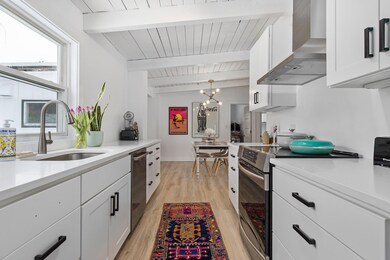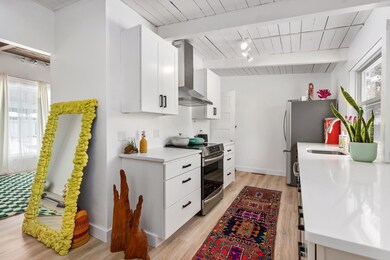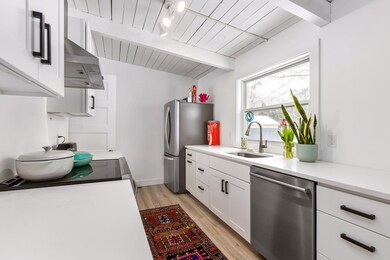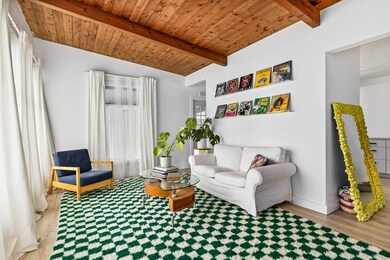
Highlights
- 1 Car Detached Garage
- Forced Air Heating System
- Level Lot
- Tankless Water Heater
- High Speed Internet
- 1-Story Property
About This Home
As of March 2022**Public Open house Saturday February 5, 2022 10:00am-12:30- No Appointment necessary** Welcome to this beautiful home in the heart of Dover, New Hampshire! Enjoy being minutes from all the restaurants, bars, and activities of both downtown Dover & Portsmouth, while also being able to enjoy a nice quiet neighborhood setting. This gorgeous contemporary home has a layout that functions incredibly well! Walking in you will instantly fall in love with the tastefully updated kitchen complete with all new appliances and cabinetry. To the right of that is the living room which boasts massive windows exposing plenty of natural light, high ceilings, and more than enough space to entertain. Enjoy the opportunity for single floor living as the main floor boasts 3 tastefully updated bedrooms, all with plenty of space to spread out and relax, as well as a gorgeous recently remodeled bathroom. Want to separate your home and business life? Downstairs are two rooms that would be excellent home office spaces, entertainment rooms, or anything else your heart desires. This home also has a spacious fenced backyard, perfect for backyard barbecues, and entertaining. Homes like this one are few and far between. Showings begin February 5, 2022. Showings to begin Saturday February 5, 2022 at 10:00am
Home Details
Home Type
- Single Family
Est. Annual Taxes
- $7,937
Year Built
- Built in 1955
Lot Details
- 0.29 Acre Lot
- Level Lot
- Property is zoned R-12
Parking
- 1 Car Detached Garage
Home Design
- Block Foundation
- Wood Frame Construction
- Membrane Roofing
- Vinyl Siding
Interior Spaces
- 1-Story Property
Bedrooms and Bathrooms
- 3 Bedrooms
- 2 Full Bathrooms
Basement
- Basement Fills Entire Space Under The House
- Interior Basement Entry
Schools
- Garrison Elementary School
- Dover Middle School
- Dover High School
Utilities
- Forced Air Heating System
- Heating System Uses Gas
- 200+ Amp Service
- Tankless Water Heater
- High Speed Internet
Listing and Financial Details
- Tax Block F
Ownership History
Purchase Details
Home Financials for this Owner
Home Financials are based on the most recent Mortgage that was taken out on this home.Purchase Details
Home Financials for this Owner
Home Financials are based on the most recent Mortgage that was taken out on this home.Purchase Details
Home Financials for this Owner
Home Financials are based on the most recent Mortgage that was taken out on this home.Purchase Details
Purchase Details
Home Financials for this Owner
Home Financials are based on the most recent Mortgage that was taken out on this home.Map
Similar Homes in the area
Home Values in the Area
Average Home Value in this Area
Purchase History
| Date | Type | Sale Price | Title Company |
|---|---|---|---|
| Warranty Deed | $455,000 | None Available | |
| Warranty Deed | $285,000 | None Available | |
| Deed | $178,000 | -- | |
| Foreclosure Deed | $182,700 | -- | |
| Deed | $220,000 | -- | |
| Warranty Deed | $220,000 | -- |
Mortgage History
| Date | Status | Loan Amount | Loan Type |
|---|---|---|---|
| Open | $291,000 | Purchase Money Mortgage | |
| Previous Owner | $177,005 | Unknown | |
| Previous Owner | $177,039 | Purchase Money Mortgage | |
| Previous Owner | $176,000 | Adjustable Rate Mortgage/ARM |
Property History
| Date | Event | Price | Change | Sq Ft Price |
|---|---|---|---|---|
| 03/09/2022 03/09/22 | Sold | $455,000 | +15.2% | $252 / Sq Ft |
| 02/08/2022 02/08/22 | Pending | -- | -- | -- |
| 02/03/2022 02/03/22 | For Sale | $395,000 | +38.6% | $219 / Sq Ft |
| 05/07/2021 05/07/21 | Sold | $285,000 | +9.6% | $158 / Sq Ft |
| 05/07/2021 05/07/21 | Pending | -- | -- | -- |
| 03/24/2021 03/24/21 | For Sale | $259,999 | -- | $144 / Sq Ft |
Tax History
| Year | Tax Paid | Tax Assessment Tax Assessment Total Assessment is a certain percentage of the fair market value that is determined by local assessors to be the total taxable value of land and additions on the property. | Land | Improvement |
|---|---|---|---|---|
| 2024 | $7,937 | $436,800 | $164,500 | $272,300 |
| 2023 | $7,332 | $392,100 | $164,500 | $227,600 |
| 2022 | $7,006 | $353,100 | $148,100 | $205,000 |
| 2021 | $6,174 | $284,500 | $139,800 | $144,700 |
| 2020 | $5,129 | $206,400 | $123,400 | $83,000 |
| 2019 | $6,214 | $246,700 | $119,300 | $127,400 |
| 2018 | $5,801 | $232,800 | $111,000 | $121,800 |
| 2017 | $5,505 | $212,800 | $94,600 | $118,200 |
| 2016 | $5,200 | $197,800 | $90,100 | $107,700 |
| 2015 | $4,848 | $182,200 | $77,200 | $105,000 |
| 2014 | $4,422 | $170,000 | $72,900 | $97,100 |
| 2011 | $4,258 | $169,500 | $82,700 | $86,800 |
Source: PrimeMLS
MLS Number: 4897026
APN: DOVR-000076-F000000-I000000
- 18 Riverdale Ave
- 22 Bellamy Woods
- 12 Juniper Dr Unit Lot 12
- 12 Red Barn Dr
- 22 Village Dr
- 2 Dover Point Rd
- 35 Mill St
- 22 Sierra Hill Dr Unit 28
- 65 Durham Rd
- 40 Sierra Hill Dr Unit 40
- 31 Artisan Way
- 10 Hidden Valley Dr
- 48 Polly Ann Park
- 65 Pointe Place Unit 104
- 51 Applevale Dr
- 24 Sierra Hill Dr
- 10 Banner Dr
- 19 Sierra Hill Dr
- 55 Pointe Place Unit 207
- 55 Pointe Place Unit 306
