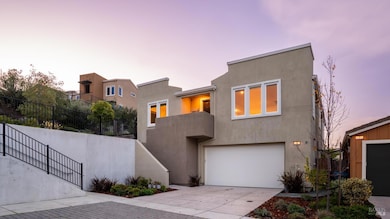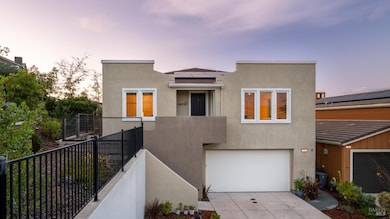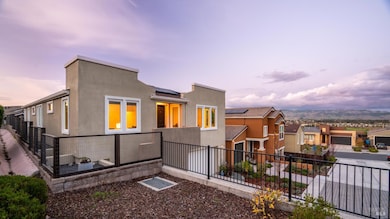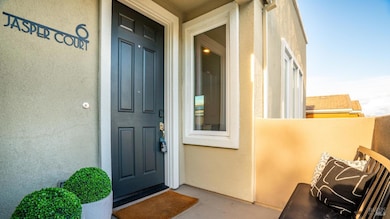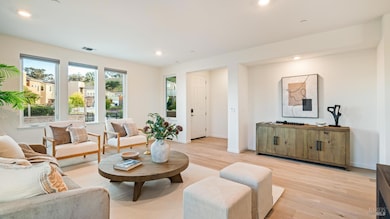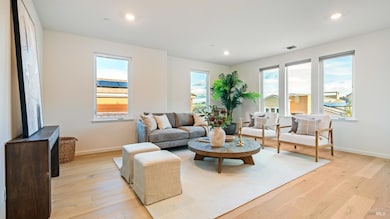6 Jasper Ct Petaluma, CA 94952
Western Petaluma NeighborhoodEstimated payment $7,801/month
Highlights
- Popular Property
- Solar Power System
- Clubhouse
- Grant Elementary School Rated A-
- City View
- Property is near clubhouse
About This Home
Unbelievable price for charming West Petaluma home...just reduced $100,000! This spacious 5 bed, 3 bath 3,302+/- SqFt Sterling Hills home provides modern comforts and stunning features that complement its hilltop location. You'll instantly love the tiered community walking paths and parks with wonderful views. Just inside the main level is a bright living room with remote shades on light-filled windows. Gorgeous white oak engineered flooring runs into the open-concept kitchen with incredible island, stainless appliances with wall oven, pantry, and country sink. Entertaining is easy in the family room with gas fireplace and balcony views. The primary suite enjoys cultured marble flooring, soaking tub, double-faucet vanity, and custom walk-in closet. The rest of the level includes a guest bedroom, full bath, and French-door den perfect as a bedroom. Stairs down lead to a wonderful bonus/game room featuring a kitchenette with wine fridge, dishwasher, and soft-close cabinetry. The 4th and 5th bedroom, a full bath, laundry room with sink, and 3-car garage with room for a home gym complete the lower level. The backyard space defines tranquility with bark landscaping and flagstone path. Even more are the finer details such as the A/C, tankless water heater, solar power with Tesla Power Wall, and smart thermostats that truly make this home feel luxurious.
Listing Agent
Livxplore Real Estate & Lifest License #00690260 Listed on: 11/24/2025
Home Details
Home Type
- Single Family
Year Built
- Built in 2022
Lot Details
- 4,783 Sq Ft Lot
- Back Yard Fenced
HOA Fees
- $170 Monthly HOA Fees
Parking
- 3 Car Attached Garage
Property Views
- City
- Hills
Interior Spaces
- 3,302 Sq Ft Home
- 2-Story Property
- Self Contained Fireplace Unit Or Insert
- Family Room Off Kitchen
- Living Room
- Dining Room
Kitchen
- Walk-In Pantry
- Built-In Gas Oven
- Gas Cooktop
- Range Hood
- Dishwasher
- Kitchen Island
- Farmhouse Sink
Flooring
- Engineered Wood
- Carpet
- Tile
Bedrooms and Bathrooms
- 5 Bedrooms
- Primary Bedroom on Main
- Walk-In Closet
- Bathroom on Main Level
- 3 Full Bathrooms
- Tile Bathroom Countertop
- Soaking Tub
- Bathtub with Shower
- Separate Shower
Laundry
- Laundry Room
- Laundry on main level
- Dryer
- Washer
- Sink Near Laundry
Utilities
- Central Heating and Cooling System
- Tankless Water Heater
- Internet Available
Additional Features
- Solar Power System
- Balcony
- Property is near clubhouse
Listing and Financial Details
- Assessor Parcel Number 019-630-062-000
Community Details
Overview
- Association fees include recreation facility
- Grapevine Property Services Association, Phone Number (707) 541-6233
Amenities
- Clubhouse
Recreation
- Park
Map
Home Values in the Area
Average Home Value in this Area
Tax History
| Year | Tax Paid | Tax Assessment Tax Assessment Total Assessment is a certain percentage of the fair market value that is determined by local assessors to be the total taxable value of land and additions on the property. | Land | Improvement |
|---|---|---|---|---|
| 2025 | $14,465 | $1,212,836 | $483,786 | $729,050 |
| 2024 | $14,465 | $1,189,055 | $474,300 | $714,755 |
| 2023 | $14,465 | $244,487 | $244,487 | -- |
| 2022 | $4,380 | $239,694 | $239,694 | $0 |
| 2021 | $4,162 | $234,995 | $234,995 | $0 |
| 2020 | $4,390 | $232,586 | $232,586 | $0 |
| 2019 | $4,254 | $228,026 | $228,026 | $0 |
| 2018 | $4,310 | $223,555 | $223,555 | $0 |
| 2017 | $4,280 | $219,172 | $219,172 | $0 |
| 2016 | $4,208 | $214,875 | $214,875 | $0 |
| 2015 | $4,172 | $211,648 | $211,648 | $0 |
| 2014 | $2,964 | $103,504 | $103,504 | $0 |
Property History
| Date | Event | Price | List to Sale | Price per Sq Ft |
|---|---|---|---|---|
| 01/05/2026 01/05/26 | Price Changed | $1,229,000 | 0.0% | $372 / Sq Ft |
| 01/05/2026 01/05/26 | Price Changed | $1,228,999 | -5.4% | $372 / Sq Ft |
| 01/05/2026 01/05/26 | Price Changed | $1,298,999 | -2.3% | $393 / Sq Ft |
| 11/24/2025 11/24/25 | For Sale | $1,329,000 | -- | $402 / Sq Ft |
Purchase History
| Date | Type | Sale Price | Title Company |
|---|---|---|---|
| Grant Deed | $1,166,000 | First American Title |
Mortgage History
| Date | Status | Loan Amount | Loan Type |
|---|---|---|---|
| Previous Owner | $1,000,000 | No Value Available |
Source: Bay Area Real Estate Information Services (BAREIS)
MLS Number: 325098191
APN: 019-630-062
- 530 Jade St
- 45 Augusta Cir
- Residence 4A Plan at Riverfront - Drift at Riverfront
- Residence Three Plan at Riverfront - Drift at Riverfront
- Residence One Plan at Riverfront - Drift at Riverfront
- Residence 4B Plan at Riverfront - Drift at Riverfront
- Residence Two Plan at Riverfront - Drift at Riverfront
- 4 George Terrace
- 1821 Lakeville Hwy Unit 77
- 21 Branching Way
- 1280 Saint Francis Dr
- 720 Petaluma Blvd S Unit 30
- 1020 Catalpa Way
- 523 6th St
- 1170 I St
- 0 Lakeville St
- 320 Vallejo St
- 316 Vallejo St
- 811 D St
- 22 Oak Knoll Ct
- 785 Baywood Dr
- 1113 Baywood Dr
- 1400 Technology Ln
- 421 8th St Unit Rustic Cottage
- One Lakeville Cir
- 135 Burlington Dr Unit ADU
- 350 N Water St
- 200 Greenbriar Cir
- 55 Maria Dr
- 418 Upham St Unit 418B
- 495 N Mcdowell Blvd
- 1900 Sestri Ln
- 4481 Petaluma Blvd N Unit A
- 19 San Miguel Way
- 213 Wellness Way
- 8670 Camino Colegio
- 1725 Marion Ave
- 1221 Vallejo Ave
- 8489 Larch Ave Unit A
- 8489 Larch Ave Unit B

