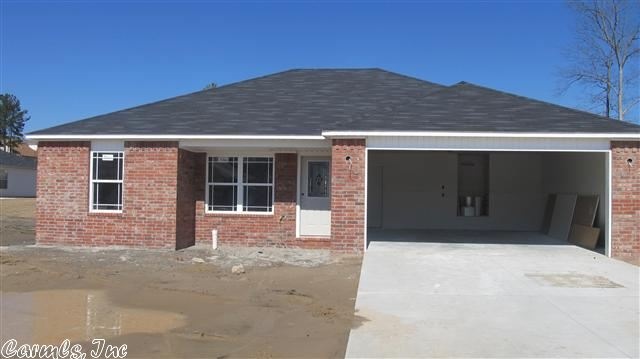
6 Java Ct Little Rock, AR 72204
Pecan Lake NeighborhoodHighlights
- Newly Remodeled
- Eat-In Kitchen
- Laundry Room
- Traditional Architecture
- Walk-In Closet
- Tile Flooring
About This Home
As of July 2024This beautiful SPLIT-LEVEL Home offers an OPEN Kitchen beautiful Countertops. Rausch Coleman is excited to offer our Limited Lifetime Warranty on all new Rausch Coleman Homes! Just minutes away from great shopping, and restaurants. Home will be ready February 2013.
Home Details
Home Type
- Single Family
Est. Annual Taxes
- $1,200
Year Built
- Built in 2013 | Newly Remodeled
Lot Details
- Level Lot
HOA Fees
- $8 Monthly HOA Fees
Home Design
- Traditional Architecture
- Brick Exterior Construction
- Slab Foundation
- Architectural Shingle Roof
- Composition Roof
- Metal Siding
Interior Spaces
- 1,185 Sq Ft Home
- 1-Story Property
- Insulated Windows
- Insulated Doors
- Family Room
- Combination Kitchen and Dining Room
- Fire and Smoke Detector
- Laundry Room
Kitchen
- Eat-In Kitchen
- Breakfast Bar
- Electric Range
- Stove
- Microwave
- Plumbed For Ice Maker
- Dishwasher
- Disposal
Flooring
- Carpet
- Tile
Bedrooms and Bathrooms
- 3 Bedrooms
- Walk-In Closet
- 2 Full Bathrooms
Parking
- 2 Car Garage
- Automatic Garage Door Opener
Utilities
- Central Heating and Cooling System
- Electric Water Heater
- Cable TV Available
Community Details
- Built by Did you know more people purchased a home from RAUSCH COLEMAN HOMES than any builder in the State?
Ownership History
Purchase Details
Home Financials for this Owner
Home Financials are based on the most recent Mortgage that was taken out on this home.Purchase Details
Home Financials for this Owner
Home Financials are based on the most recent Mortgage that was taken out on this home.Similar Homes in the area
Home Values in the Area
Average Home Value in this Area
Purchase History
| Date | Type | Sale Price | Title Company |
|---|---|---|---|
| Warranty Deed | $189,000 | Lenders Title Company | |
| Warranty Deed | $120,000 | First National Title Company |
Mortgage History
| Date | Status | Loan Amount | Loan Type |
|---|---|---|---|
| Open | $189,000 | VA | |
| Previous Owner | $117,612 | FHA |
Property History
| Date | Event | Price | Change | Sq Ft Price |
|---|---|---|---|---|
| 07/19/2024 07/19/24 | Sold | $189,000 | -2.1% | $156 / Sq Ft |
| 06/05/2024 06/05/24 | Price Changed | $193,000 | -2.5% | $159 / Sq Ft |
| 05/17/2024 05/17/24 | For Sale | $198,000 | +65.3% | $163 / Sq Ft |
| 06/06/2013 06/06/13 | Sold | $119,783 | +2.0% | $101 / Sq Ft |
| 05/07/2013 05/07/13 | Pending | -- | -- | -- |
| 02/08/2013 02/08/13 | For Sale | $117,460 | -- | $99 / Sq Ft |
Tax History Compared to Growth
Tax History
| Year | Tax Paid | Tax Assessment Tax Assessment Total Assessment is a certain percentage of the fair market value that is determined by local assessors to be the total taxable value of land and additions on the property. | Land | Improvement |
|---|---|---|---|---|
| 2023 | $1,708 | $28,285 | $5,400 | $22,885 |
| 2022 | $1,630 | $28,285 | $5,400 | $22,885 |
| 2021 | $1,564 | $22,180 | $4,400 | $17,780 |
| 2020 | $1,178 | $22,180 | $4,400 | $17,780 |
| 2019 | $1,178 | $22,180 | $4,400 | $17,780 |
| 2018 | $1,197 | $22,180 | $4,400 | $17,780 |
| 2017 | $1,127 | $22,180 | $4,400 | $17,780 |
| 2016 | $1,057 | $20,100 | $4,000 | $16,100 |
| 2015 | $1,409 | $20,100 | $4,000 | $16,100 |
| 2014 | $1,409 | $20,100 | $4,000 | $16,100 |
Agents Affiliated with this Home
-
Heather Hern

Seller's Agent in 2024
Heather Hern
IRealty Arkansas - Benton
(501) 772-5977
2 in this area
56 Total Sales
-
Tiffany Davis

Buyer's Agent in 2024
Tiffany Davis
Capital Real Estate Advisors
(501) 533-9002
1 in this area
54 Total Sales
-
Gwendolyn Parker

Seller's Agent in 2013
Gwendolyn Parker
Keller Williams Realty
(501) 612-8445
1 in this area
74 Total Sales
-
Nicole Griffin
N
Buyer's Agent in 2013
Nicole Griffin
Nash Realty
(501) 671-6274
2 in this area
34 Total Sales
Map
Source: Cooperative Arkansas REALTORS® MLS
MLS Number: 10342007
APN: 44L-188-17-101-00
- 19 Britts Ln
- 9808 Lanehart Rd
- 9422 Herndon Rd
- 5618 Pecan Lake Rd
- 6624 Honeysuckle Ln
- 9313 Timber Valley Rd
- 9314 Timber Valley Rd
- 5718 Forest View Rd
- 6312 Sandy Ln
- 14 Woodridge Dr
- 5119 Timberland Dr
- 51 Waters Edge Dr
- 8713 Westwood Ave
- 6 Diamanitina Way
- 4901 Westwood Ave
- 17 Diamanitina Way
- 76 Woodridge Dr
- 000 Talley Rd
- 5110 Nancy Place
- 5006 Manor Ave
