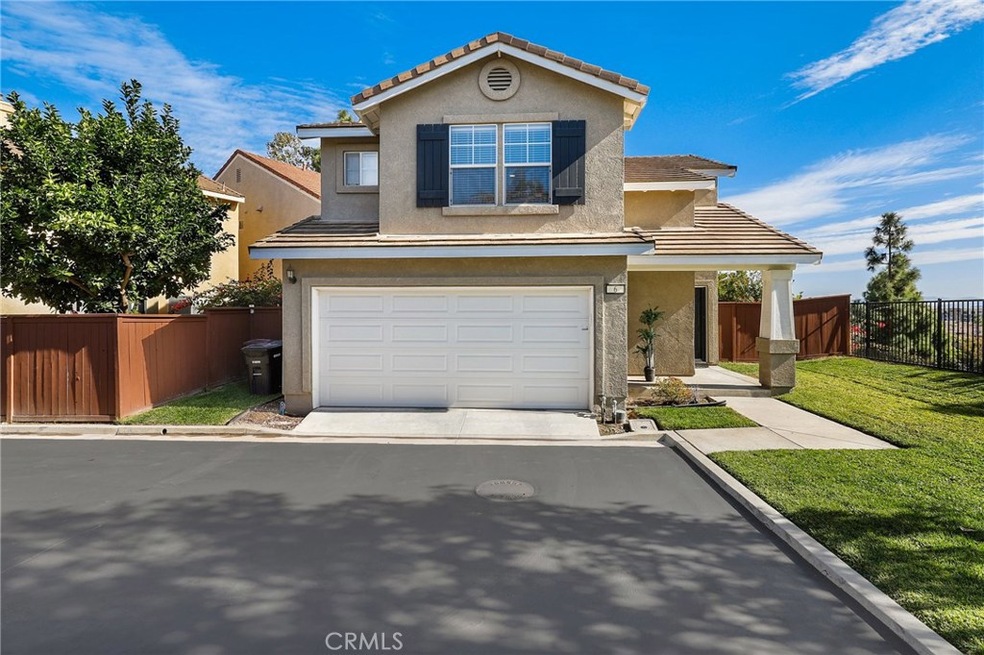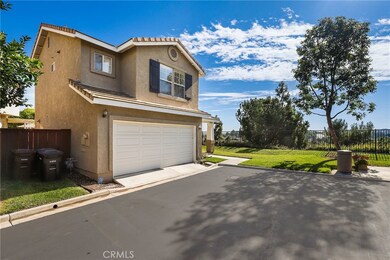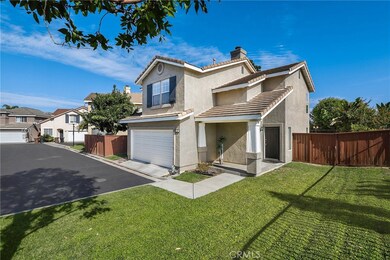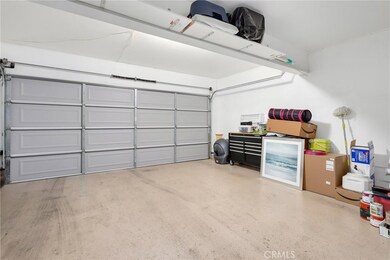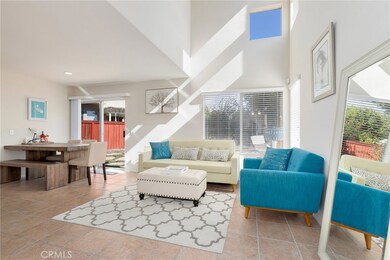
6 Jocelyn Ct Aliso Viejo, CA 92656
Estimated Value: $921,000 - $963,014
Highlights
- In Ground Pool
- City Lights View
- Traditional Architecture
- Canyon Vista Elementary School Rated A
- Open Floorplan
- Corner Lot
About This Home
As of December 2020Look no further for your dream home in the desirable community of The Hamptons! Enjoy picturesque views of the mountains, canyons, city lights, and Soka University from your spacious backyard; one of the largest in the community. Ideally situated at the end of the cul-de-sac with only one neighbour, this home provides peace, privacy and tranquillity. Morning light floods the living room with vaulted ceilings and a cozy fireplace. The kitchen features stainless steel appliances, granite countertops and window looking out to the flagstone hardscaped backyard with a gas fire pit. An attached two-car garage provides convenience for bringing in groceries. Laminate floors are carried up the stairwell and throughout the 2nd story. Unwind and relax in the oversized tub in the master bathroom. The two secondary bedrooms have views of the mountains. The Hamptons community features a resort-like swimming pool and spa, cabanas and BBQ area, all with a very low HOA. Close proximity to excellent schools, hiking trails, freeways and 10-min drive to the beach!
Last Agent to Sell the Property
Courtney Zapcic
Redfin License #01908049 Listed on: 11/13/2020
Last Buyer's Agent
Tatiana Solovyev
Pacific Sotheby's Int'l Realty License #02029088
Property Details
Home Type
- Condominium
Est. Annual Taxes
- $7,037
Year Built
- Built in 1997
Lot Details
- No Common Walls
- Cul-De-Sac
- Wrought Iron Fence
HOA Fees
Parking
- 2 Car Direct Access Garage
- Parking Available
- Front Facing Garage
- Two Garage Doors
Property Views
- City Lights
- Hills
- Neighborhood
Home Design
- Traditional Architecture
- Turnkey
- Planned Development
- Stucco
Interior Spaces
- 1,300 Sq Ft Home
- 2-Story Property
- Open Floorplan
- High Ceiling
- Family Room Off Kitchen
- Living Room with Fireplace
- Combination Dining and Living Room
- Home Office
Kitchen
- Open to Family Room
- Gas Cooktop
- Dishwasher
- Granite Countertops
Flooring
- Laminate
- Tile
Bedrooms and Bathrooms
- 3 Bedrooms
- All Upper Level Bedrooms
- Walk-In Closet
- Dual Sinks
- Dual Vanity Sinks in Primary Bathroom
- Bathtub with Shower
Laundry
- Laundry Room
- Laundry in Garage
- Gas And Electric Dryer Hookup
Outdoor Features
- In Ground Pool
- Exterior Lighting
Schools
- Canyon Elementary School
- Don Juan Avila Middle School
- Aliso Niguel High School
Utilities
- Central Air
- Water Heater
Listing and Financial Details
- Tax Lot 1
- Tax Tract Number 14889
- Assessor Parcel Number 93799915
Community Details
Overview
- 231 Units
- The Hamptons Association, Phone Number (949) 716-3998
- Avca Association
- Powerstone Property Management HOA
- Hamptons Subdivision
Amenities
- Community Barbecue Grill
Recreation
- Community Pool
- Community Spa
- Hiking Trails
Ownership History
Purchase Details
Home Financials for this Owner
Home Financials are based on the most recent Mortgage that was taken out on this home.Purchase Details
Home Financials for this Owner
Home Financials are based on the most recent Mortgage that was taken out on this home.Purchase Details
Home Financials for this Owner
Home Financials are based on the most recent Mortgage that was taken out on this home.Purchase Details
Purchase Details
Purchase Details
Home Financials for this Owner
Home Financials are based on the most recent Mortgage that was taken out on this home.Purchase Details
Home Financials for this Owner
Home Financials are based on the most recent Mortgage that was taken out on this home.Purchase Details
Home Financials for this Owner
Home Financials are based on the most recent Mortgage that was taken out on this home.Purchase Details
Home Financials for this Owner
Home Financials are based on the most recent Mortgage that was taken out on this home.Purchase Details
Home Financials for this Owner
Home Financials are based on the most recent Mortgage that was taken out on this home.Purchase Details
Home Financials for this Owner
Home Financials are based on the most recent Mortgage that was taken out on this home.Purchase Details
Home Financials for this Owner
Home Financials are based on the most recent Mortgage that was taken out on this home.Similar Homes in Aliso Viejo, CA
Home Values in the Area
Average Home Value in this Area
Purchase History
| Date | Buyer | Sale Price | Title Company |
|---|---|---|---|
| Solovyev Andrey I | $657,000 | California Title Company | |
| Ro Christopher | $510,000 | Western Resources Title Co | |
| The Ali & Ellana Mohajeri Family Living | -- | None Available | |
| Mohajeri Ali | $417,500 | Lawyers Title Company | |
| Jocelyn Trust #6 | $317,100 | None Available | |
| Vu Tan Trieu | -- | -- | |
| Vu Tan Trieu | -- | United Title Company | |
| Vu Tan Trieu | $585,000 | United Title Company | |
| Collins Edward A | $337,000 | Commonwealth Land Title | |
| Lange Steven | -- | Fidelity National Title Ins | |
| Lange Steven | $279,000 | Fidelity National Title Ins | |
| Rohrer Blake Edward | $225,000 | Old Republic Title Company | |
| Pyers Paula M | $158,500 | Orange Coast Title |
Mortgage History
| Date | Status | Borrower | Loan Amount |
|---|---|---|---|
| Open | Solovyev Andrey L | $125,000 | |
| Open | Solovyev Andrey I | $525,600 | |
| Previous Owner | Ro Christopher | $311,000 | |
| Previous Owner | Ro Christopher | $320,000 | |
| Previous Owner | Vu Tan Trieu | $540,000 | |
| Previous Owner | Vu Tan Trieu | $50,000 | |
| Previous Owner | Vu Tan Trieu | $468,000 | |
| Previous Owner | Collins Edward A | $25,000 | |
| Previous Owner | Collins Edward A | $320,000 | |
| Previous Owner | Collins Edward A | $40,000 | |
| Previous Owner | Collins Edward A | $303,300 | |
| Previous Owner | Lange Steven | $209,150 | |
| Previous Owner | Rohrer Blake Edward | $202,400 | |
| Previous Owner | Pyers Paula M | $151,250 | |
| Closed | Lange Steven | $55,500 |
Property History
| Date | Event | Price | Change | Sq Ft Price |
|---|---|---|---|---|
| 12/22/2020 12/22/20 | Sold | $657,000 | +3.0% | $505 / Sq Ft |
| 11/27/2020 11/27/20 | Pending | -- | -- | -- |
| 11/17/2020 11/17/20 | For Sale | $638,000 | -2.9% | $491 / Sq Ft |
| 11/17/2020 11/17/20 | Off Market | $657,000 | -- | -- |
| 11/13/2020 11/13/20 | For Sale | $638,000 | +25.1% | $491 / Sq Ft |
| 11/25/2013 11/25/13 | Sold | $510,000 | -2.9% | $392 / Sq Ft |
| 11/02/2013 11/02/13 | Price Changed | $525,000 | -1.9% | $404 / Sq Ft |
| 10/18/2013 10/18/13 | For Sale | $535,000 | +28.1% | $412 / Sq Ft |
| 07/06/2012 07/06/12 | Sold | $417,500 | -1.7% | $321 / Sq Ft |
| 06/08/2012 06/08/12 | Pending | -- | -- | -- |
| 05/18/2012 05/18/12 | For Sale | $424,900 | -- | $327 / Sq Ft |
Tax History Compared to Growth
Tax History
| Year | Tax Paid | Tax Assessment Tax Assessment Total Assessment is a certain percentage of the fair market value that is determined by local assessors to be the total taxable value of land and additions on the property. | Land | Improvement |
|---|---|---|---|---|
| 2024 | $7,037 | $697,212 | $547,092 | $150,120 |
| 2023 | $6,875 | $683,542 | $536,365 | $147,177 |
| 2022 | $6,741 | $670,140 | $525,848 | $144,292 |
| 2021 | $6,608 | $657,000 | $515,537 | $141,463 |
| 2020 | $5,682 | $571,653 | $426,057 | $145,596 |
| 2019 | $5,569 | $560,445 | $417,703 | $142,742 |
| 2018 | $5,459 | $549,456 | $409,512 | $139,944 |
| 2017 | $5,350 | $538,683 | $401,483 | $137,200 |
| 2016 | $5,243 | $528,121 | $393,611 | $134,510 |
| 2015 | $5,893 | $520,189 | $387,699 | $132,490 |
| 2014 | $5,767 | $510,000 | $380,105 | $129,895 |
Agents Affiliated with this Home
-
C
Seller's Agent in 2020
Courtney Zapcic
Redfin
-

Buyer's Agent in 2020
Tatiana Solovyev
Pacific Sothebys
-
Danielle Wilson

Buyer Co-Listing Agent in 2020
Danielle Wilson
Compass
(949) 584-6469
4 in this area
76 Total Sales
-

Seller's Agent in 2013
Ken Laderman
Realty One Group West
(949) 228-5547
1 Total Sale
-
Shenna Laderman
S
Seller Co-Listing Agent in 2013
Shenna Laderman
Realty One Group West
(949) 412-3009
11 Total Sales
-
Melinda Kent

Buyer's Agent in 2013
Melinda Kent
Jason Mitchell R. E. Calif.
(949) 842-2412
5 in this area
27 Total Sales
Map
Source: California Regional Multiple Listing Service (CRMLS)
MLS Number: OC20237326
APN: 937-999-15
- 5 Gretchen Ct Unit 161
- 8 Carey Ct Unit 23
- 9 Cranwell
- 5 Sherrelwood Ct
- 4 Sunswept Mesa
- 11 Sunswept Mesa
- 2 Astoria Ct
- 22681 Oakgrove Unit 133
- 2 Chestnut Dr
- 23 Veneto Ln
- 50 Bluff Cove Dr
- 3 Bluff Cove Dr
- 7 Dusk Way
- 59 Cape Victoria
- 8 Quebec
- 4 Mosaic
- 15 Destiny Way
- 23412 Pacific Park Dr Unit 40H
- 23412 Pacific Park Dr Unit 28L
- 12 Lyon Ridge
- 6 Jocelyn Ct
- 16 Gretchen Ct
- 12 Gretchen Ct
- 5 Jocelyn Ct Unit 189
- 3 Jocelyn Ct
- 1 Jocelyn Ct
- 66 Mallorn Dr
- 6 Ensley Ct
- 15 Gretchen Ct
- 4 Ensley Ct
- 68 Mallorn Dr
- 11 Gretchen Ct
- 2 Ensley Ct
- 9 Gretchen Ct Unit 182
- 64 Mallorn Dr
- 16 Edgewood Ct
- 14 Edgewood Ct
- 63 Mallorn Dr
- 12 Edgewood Ct Unit 150
- 5 Ensley Ct
