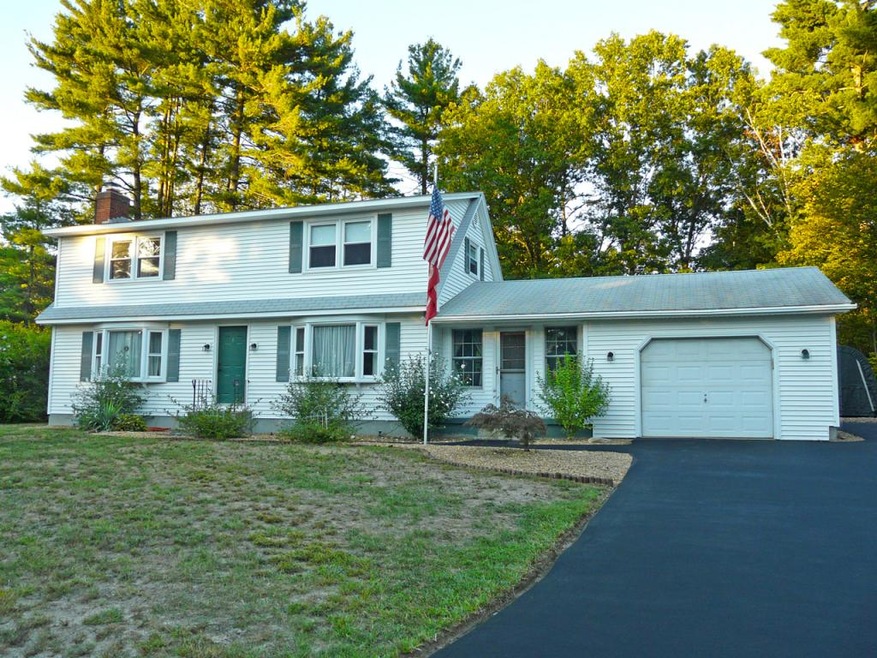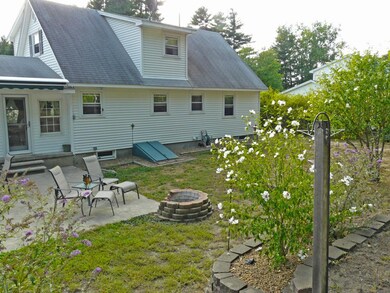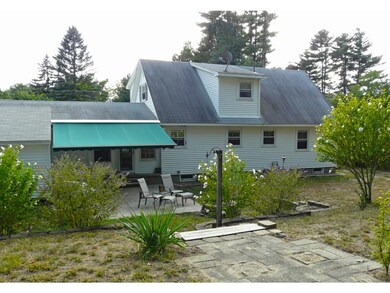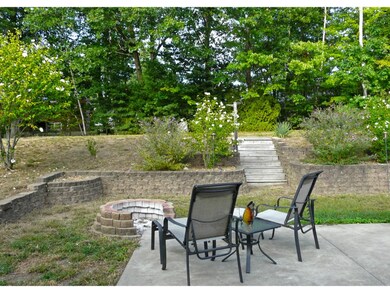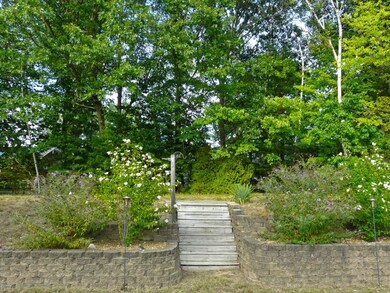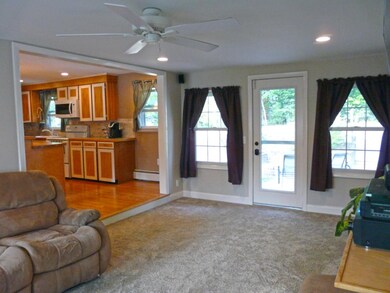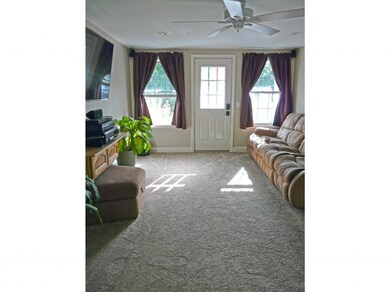
6 Juniper St Hudson, NH 03051
Highlights
- Wood Flooring
- Walk-In Pantry
- 1 Car Attached Garage
- Main Floor Bedroom
- Open to Family Room
- Patio
About This Home
As of November 2021Well maintained and updated full dormer Cape in desirable neighborhood with convenient location for commuting and shopping. Beautiful updated center island kitchen with open flow to the newly carpeted family room and the dining room with bay window. Additional fire placed front living room and 1st floor bedroom. Many rooms freshly painted and bathrooms nicely updated. 1 car attached garage with large attached storage room and a newly sealed driveway. Large private two tier level landscaped backyard with concrete patio featuring a retractable power awning. Windows, heating system, water heater and roof all replaced within last 10 years. Previously installed low maintenance vinyl siding and replacement vinyl windows.
Last Agent to Sell the Property
George Svenconis Jr.
Erwin Real Estate License #061800 Listed on: 09/17/2016
Home Details
Home Type
- Single Family
Est. Annual Taxes
- $6,055
Year Built
- 1965
Lot Details
- 0.34 Acre Lot
- Landscaped
- Lot Sloped Up
Parking
- 1 Car Attached Garage
Home Design
- Concrete Foundation
- Shingle Roof
- Vinyl Siding
Interior Spaces
- 2-Story Property
- Ceiling Fan
- Wood Burning Fireplace
- Window Treatments
- Window Screens
- Combination Kitchen and Dining Room
- Washer and Dryer Hookup
Kitchen
- Open to Family Room
- Walk-In Pantry
- Electric Range
- Microwave
- Dishwasher
- Kitchen Island
- Disposal
Flooring
- Wood
- Carpet
- Laminate
- Tile
Bedrooms and Bathrooms
- 4 Bedrooms
- Main Floor Bedroom
- Bathroom on Main Level
Basement
- Basement Fills Entire Space Under The House
- Interior Basement Entry
Home Security
- Home Security System
- Fire and Smoke Detector
Outdoor Features
- Patio
- Shed
Utilities
- Baseboard Heating
- Heating System Uses Natural Gas
- 200+ Amp Service
- Natural Gas Water Heater
- Satellite Dish
Similar Homes in Hudson, NH
Home Values in the Area
Average Home Value in this Area
Property History
| Date | Event | Price | Change | Sq Ft Price |
|---|---|---|---|---|
| 11/19/2021 11/19/21 | Sold | $459,000 | +2.0% | $190 / Sq Ft |
| 10/12/2021 10/12/21 | Pending | -- | -- | -- |
| 10/08/2021 10/08/21 | For Sale | $450,000 | +56.1% | $187 / Sq Ft |
| 10/28/2016 10/28/16 | Sold | $288,200 | -0.6% | $162 / Sq Ft |
| 09/19/2016 09/19/16 | Pending | -- | -- | -- |
| 09/17/2016 09/17/16 | For Sale | $289,900 | -- | $163 / Sq Ft |
Tax History Compared to Growth
Tax History
| Year | Tax Paid | Tax Assessment Tax Assessment Total Assessment is a certain percentage of the fair market value that is determined by local assessors to be the total taxable value of land and additions on the property. | Land | Improvement |
|---|---|---|---|---|
| 2021 | $6,055 | $279,400 | $88,400 | $191,000 |
Agents Affiliated with this Home
-

Seller's Agent in 2021
Angela Harkins
Lamacchia Realty, Inc.
(978) 930-3300
4 in this area
178 Total Sales
-

Buyer's Agent in 2021
Pam Folan
Lamacchia Realty, Inc.
(978) 289-2583
1 in this area
71 Total Sales
-
G
Seller's Agent in 2016
George Svenconis Jr.
Erwin Real Estate
Map
Source: PrimeMLS
MLS Number: 4516191
APN: HDSO M:203 B:053 L:000
- 11 Cottonwood Dr
- 12 Linden St
- 922 Fox Hollow Dr
- 13 Cedar St
- 916 Fox Hollow Dr
- 23 Massachusetts Dr
- 24 Radcliffe Dr
- 5 Rhode Island Ave
- 1 Hemlock St
- 32 Lynn St
- 52 Ingalls St Unit B
- 20 Morse Ave
- 43 King St
- 100 Bowers St
- 4 Nye Ave
- 4 Arlington Ave
- 9 Orchard Ave Unit 11
- 3 March St
- 39 Library St
- 37 Library St
