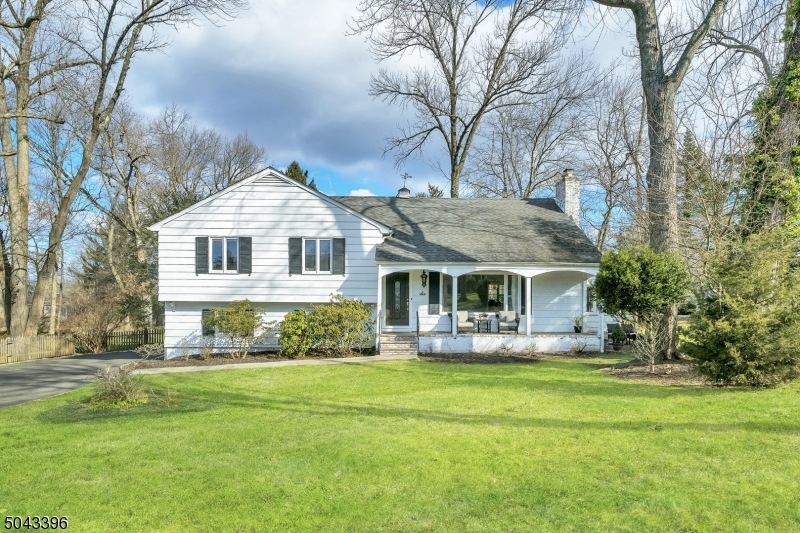
$1,995,000
- 4 Beds
- 2.5 Baths
- 5 Browning Rd
- Short Hills, NJ
This stunning home boasts striking curb appeal highlighted by a custom wood front door flanked by matching side panels. Offering 4 bedrooms, 2.1 baths, this gorgeous custom home perfectly blends classic sophistication with modern luxury, all in a prime location. An expansive layout offers refined living with a formal living room, gas fireplace and custom built-ins, formal dining room
Donna Shaw WEICHERT REALTORS
