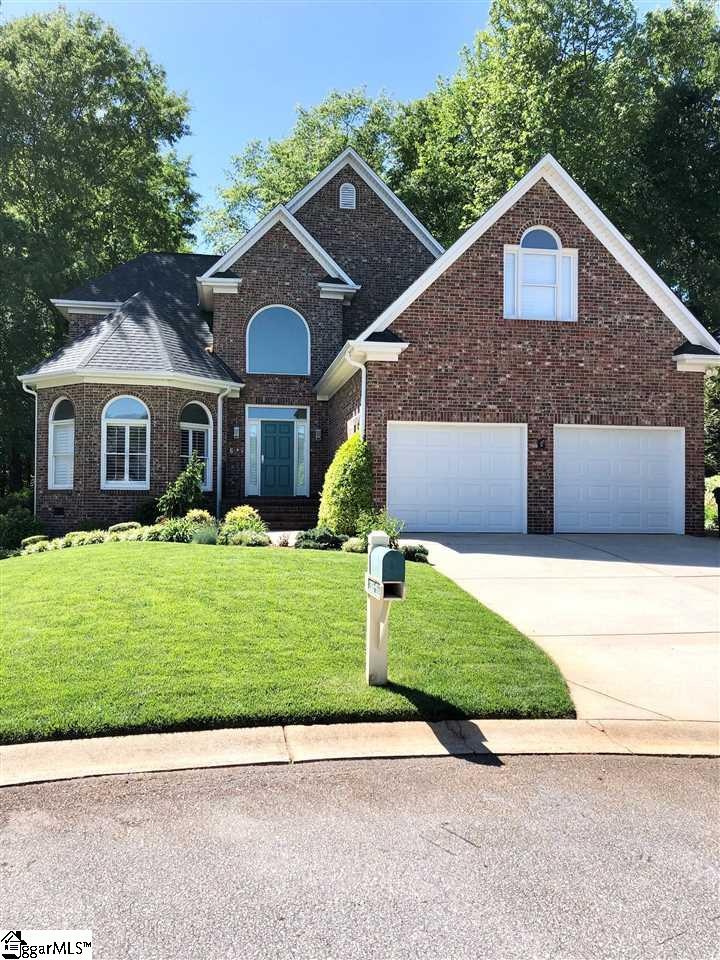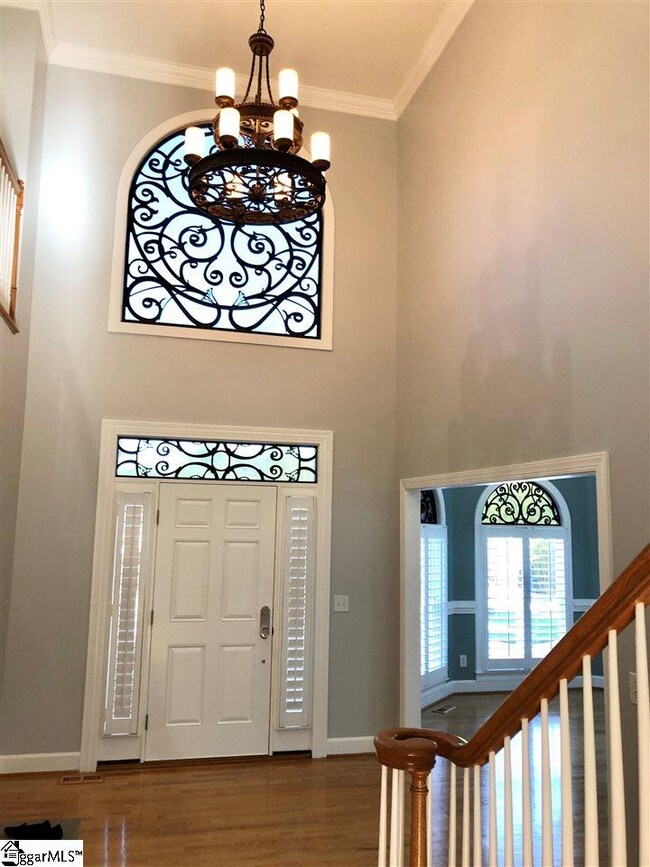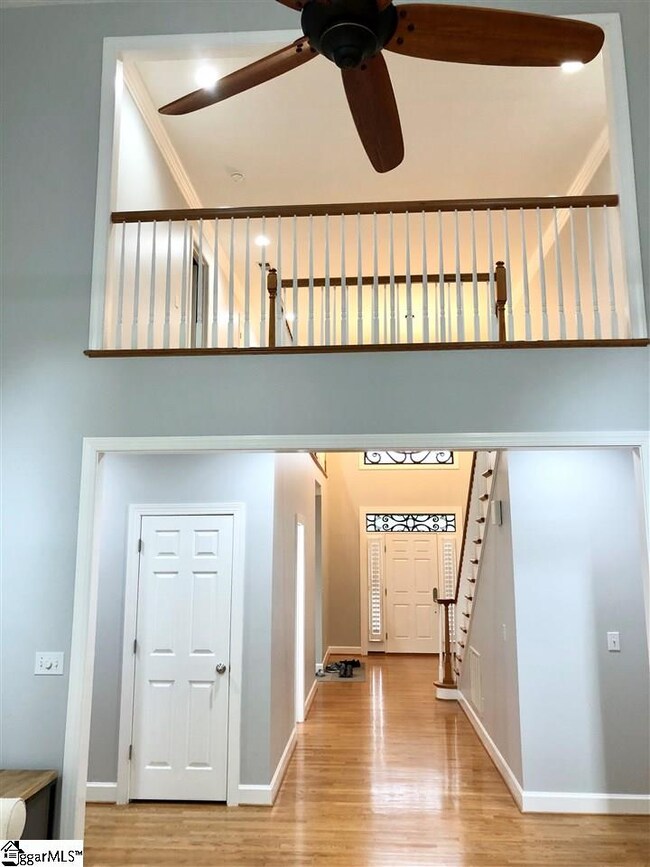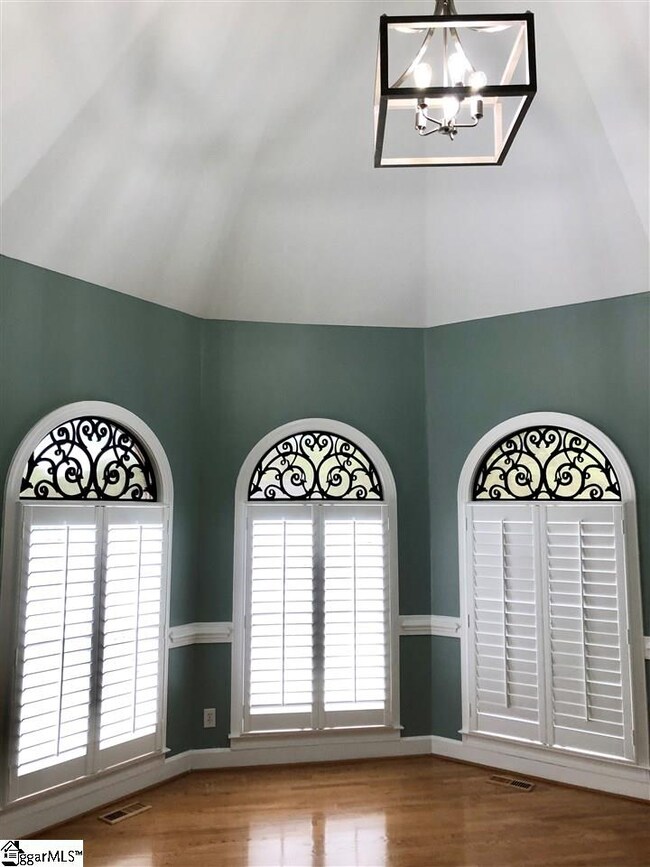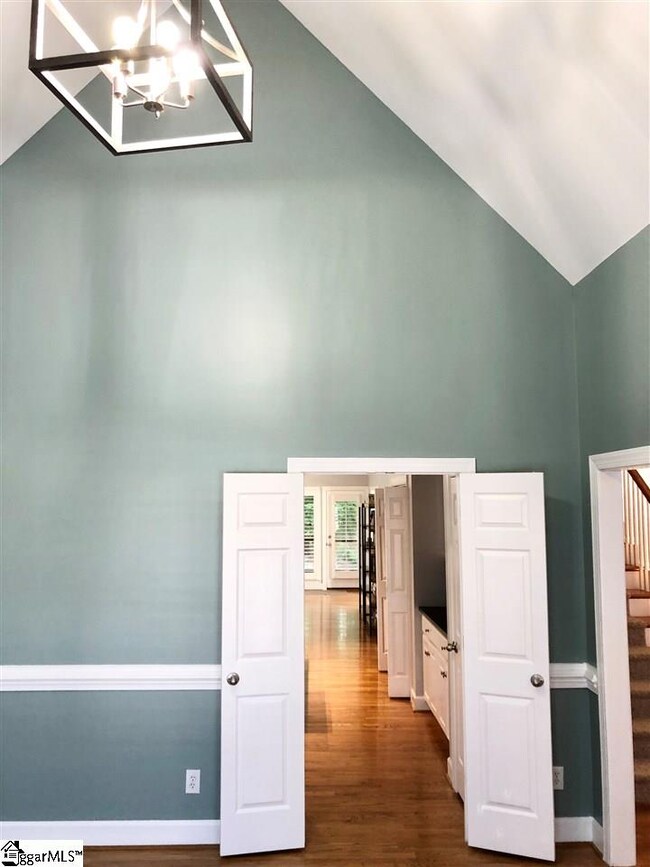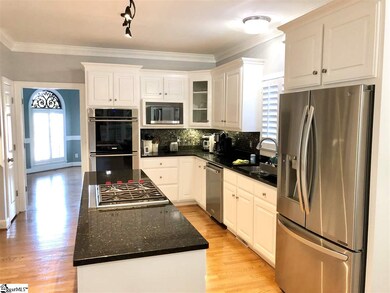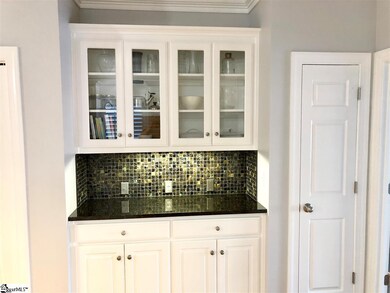
Highlights
- Open Floorplan
- Traditional Architecture
- Main Floor Primary Bedroom
- Buena Vista Elementary School Rated A
- Wood Flooring
- Great Room
About This Home
As of July 2020Beautiful brick home located in Greenvilles requested Eastside. Convenient to I-85, I-385-- great restaurants, shopping and healthcare are just a short drive. Home is 4 bedroom, 3.5 baths with master on the main. In the last year sellers have had the complete interior (molding, walls and ceilings) of the home professionally painted--including updated kitchen cabinets. The keeping rooms opens to the kitchen and a beautiful, private screened porch with cathedral ceiling and cedar beams. The location of this cul du sac lot is reminiscence of being at a private mountain retreat. Trees and perennial plantings abound. New flooring has been added in the master bedroom and Plantation shutter have been added to many windows. The home has multiple bay windows. Upstairs are three delightful bedrooms and two baths. Guest bedroom has an en suite bath while the other two share a Jack and Jill bath. This special home also in oversized garage and irrigation system.
Last Agent to Sell the Property
JPAR Magnolia Group Greenville License #11601 Listed on: 06/02/2020

Home Details
Home Type
- Single Family
Est. Annual Taxes
- $1,685
Year Built
- Built in 2000
Lot Details
- 0.33 Acre Lot
- Cul-De-Sac
- Few Trees
HOA Fees
- $25 Monthly HOA Fees
Parking
- 2 Car Attached Garage
Home Design
- Traditional Architecture
- Brick Exterior Construction
- Architectural Shingle Roof
Interior Spaces
- 3,347 Sq Ft Home
- 3,400-3,599 Sq Ft Home
- 2-Story Property
- Open Floorplan
- Tray Ceiling
- Ceiling height of 9 feet or more
- Ceiling Fan
- Skylights
- Ventless Fireplace
- Gas Log Fireplace
- Window Treatments
- Two Story Entrance Foyer
- Great Room
- Breakfast Room
- Dining Room
- Screened Porch
- Crawl Space
- Storage In Attic
- Fire and Smoke Detector
Kitchen
- Double Oven
- Gas Cooktop
- Dishwasher
- Granite Countertops
- Disposal
Flooring
- Wood
- Carpet
- Ceramic Tile
Bedrooms and Bathrooms
- 4 Bedrooms | 1 Primary Bedroom on Main
- Walk-In Closet
- Primary Bathroom is a Full Bathroom
- 3.5 Bathrooms
- Dual Vanity Sinks in Primary Bathroom
- Garden Bath
- Separate Shower
Laundry
- Laundry Room
- Laundry on main level
- Sink Near Laundry
Schools
- Buena Vista Elementary School
- Northwood Middle School
- Riverside High School
Utilities
- Multiple cooling system units
- Central Air
- Multiple Heating Units
- Heating System Uses Natural Gas
- Underground Utilities
- Gas Water Heater
- Cable TV Available
Community Details
- Grove Park Subdivision
- Mandatory home owners association
Listing and Financial Details
- Assessor Parcel Number 0534020108900
Ownership History
Purchase Details
Home Financials for this Owner
Home Financials are based on the most recent Mortgage that was taken out on this home.Purchase Details
Home Financials for this Owner
Home Financials are based on the most recent Mortgage that was taken out on this home.Purchase Details
Home Financials for this Owner
Home Financials are based on the most recent Mortgage that was taken out on this home.Purchase Details
Purchase Details
Purchase Details
Similar Homes in Greer, SC
Home Values in the Area
Average Home Value in this Area
Purchase History
| Date | Type | Sale Price | Title Company |
|---|---|---|---|
| Warranty Deed | $449,900 | None Available | |
| Deed | $150,000 | None Available | |
| Deed | $438,000 | None Available | |
| Deed | $365,000 | -- | |
| Deed | $295,000 | -- | |
| Deed | $33,000 | -- |
Mortgage History
| Date | Status | Loan Amount | Loan Type |
|---|---|---|---|
| Open | $359,920 | New Conventional | |
| Closed | $112,500 | New Conventional | |
| Previous Owner | $372,300 | New Conventional | |
| Previous Owner | $125,000 | Credit Line Revolving |
Property History
| Date | Event | Price | Change | Sq Ft Price |
|---|---|---|---|---|
| 07/21/2020 07/21/20 | Sold | $449,900 | 0.0% | $132 / Sq Ft |
| 06/02/2020 06/02/20 | For Sale | $449,900 | +2.7% | $132 / Sq Ft |
| 03/20/2019 03/20/19 | Sold | $438,000 | -4.8% | $129 / Sq Ft |
| 02/15/2019 02/15/19 | Pending | -- | -- | -- |
| 02/07/2019 02/07/19 | For Sale | $459,900 | -- | $135 / Sq Ft |
Tax History Compared to Growth
Tax History
| Year | Tax Paid | Tax Assessment Tax Assessment Total Assessment is a certain percentage of the fair market value that is determined by local assessors to be the total taxable value of land and additions on the property. | Land | Improvement |
|---|---|---|---|---|
| 2024 | $2,831 | $17,890 | $2,200 | $15,690 |
| 2023 | $2,831 | $17,890 | $2,200 | $15,690 |
| 2022 | $2,613 | $17,890 | $2,200 | $15,690 |
| 2021 | $7,750 | $26,830 | $3,300 | $23,530 |
| 2020 | $2,532 | $16,370 | $2,200 | $14,170 |
| 2019 | $1,685 | $13,030 | $2,000 | $11,030 |
| 2018 | $1,806 | $13,030 | $2,000 | $11,030 |
| 2017 | $1,789 | $13,030 | $2,000 | $11,030 |
| 2016 | $1,707 | $325,630 | $50,000 | $275,630 |
| 2015 | $2,048 | $388,580 | $50,000 | $338,580 |
| 2014 | $1,880 | $361,060 | $50,000 | $311,060 |
Agents Affiliated with this Home
-
B
Seller's Agent in 2020
Bobbie Gould
JPAR Magnolia Group Greenville
(864) 630-0826
5 in this area
10 Total Sales
-

Buyer's Agent in 2020
Thomas Cheves
Coldwell Banker Caine/Williams
(864) 201-0006
5 in this area
141 Total Sales
-

Seller's Agent in 2019
Tim Harris
Providence Realty & Marketing
(864) 676-1719
7 in this area
85 Total Sales
Map
Source: Greater Greenville Association of REALTORS®
MLS Number: 1419443
APN: 0534.02-01-089.00
- 4 Glens Crossing Ct
- 120 Thornblade Blvd
- 34 Tamaron Way
- 3 Hermosa Ct
- 100 Birchleaf Ln
- 12 Baronne Ct
- 811 Phillips Rd
- 114 Hartsdale Ct
- 7 Riverton Ct
- 19 Hobcaw Dr
- 107 Meilland Dr
- 911 Devenger Rd
- 106 Stone Ridge Ct
- 103 Berrywood Ct
- 402 Stone Ridge Rd
- 207 White Water Ct
- 201 Sugar Creek Ln
- 313 Lexington Place Way
- 502 Sugar Valley Ct
- 112 Terrence Ct
