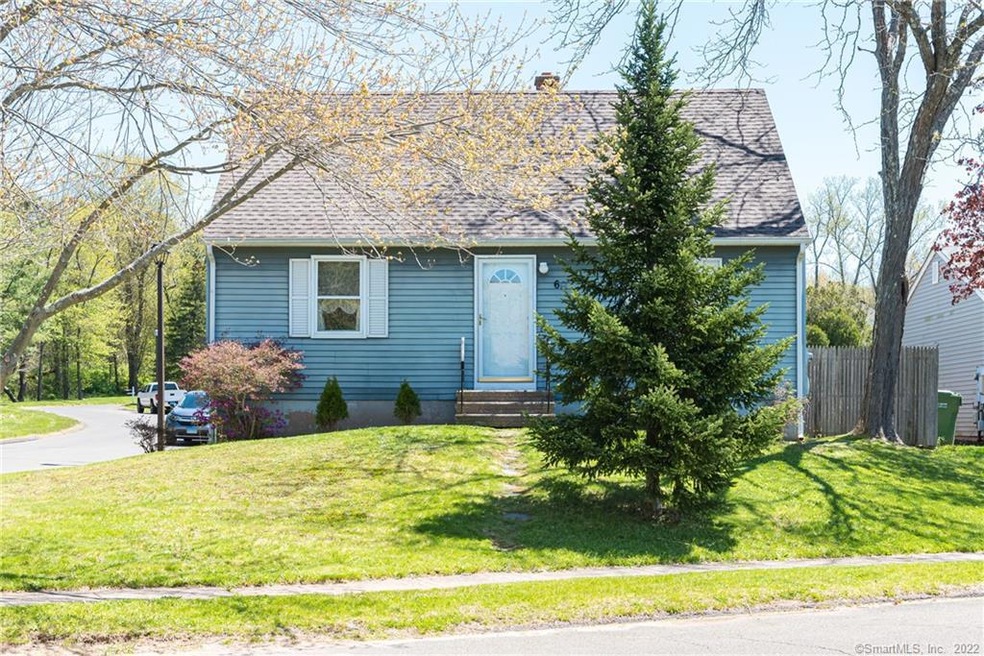
6 Kent Ct Middletown, CT 06457
Estimated Value: $300,669 - $332,000
Highlights
- Cape Cod Architecture
- Attic
- Cul-De-Sac
- Property is near public transit
- Corner Lot
- Community Playground
About This Home
As of June 2022WELCOME HOME TO THIS ADORABLE CAPE COD STYLE HOUSE THAT FEATURES 3 OR 4 BEDROOMS AND TWO FULL BATHS IN A GREAT NEIGHBORHOOD!!
THE FIRST FLOOR HAS AN EAT IN KITCHEN WITH EITHER ONE OR TWO BEDROOMS, A LARGE LIVING ROOM, AND AN UPDATED FULL BATHROOM. UPSTAIRS YOU WILL FIND TWO LARGE BEDROOMS WITH ANOTHER FULL BATHROOM! THERE IS ALSO A LARGE BASEMENT WITH PLENTY OF ROOM FOR STORAGE. THE HOME FEATURES A NEWER ROOF, BOILER AND GUTTERS. THE OIL TANK IS BRAND NEW, REPLACED IN 2021. THE BACK OF THE HOUSE HAS A STONE PATIO THATS PERFECT FOR GRILLING AND EATING OUTSIDE! THERE IS NOTHING LEFT TO DO BUT MOVE RIGHT IN!
THE $25 MONTHLY PUD FEE COVERS MAINTENANCE OF THE COMMUNITY PARK AND PLAYSCAPE AREA.
Last Agent to Sell the Property
William Raveis Real Estate License #RES.0813909 Listed on: 05/15/2022

Home Details
Home Type
- Single Family
Est. Annual Taxes
- $4,693
Year Built
- Built in 1978
Lot Details
- 5,663 Sq Ft Lot
- Cul-De-Sac
- Corner Lot
- Property is zoned PRD-4
HOA Fees
- $25 Monthly HOA Fees
Home Design
- Cape Cod Architecture
- Concrete Foundation
- Frame Construction
- Asphalt Shingled Roof
- Aluminum Siding
Interior Spaces
- 1,382 Sq Ft Home
- Attic or Crawl Hatchway Insulated
Kitchen
- Electric Cooktop
- Dishwasher
Bedrooms and Bathrooms
- 4 Bedrooms
- 2 Full Bathrooms
Laundry
- Dryer
- Washer
Basement
- Basement Fills Entire Space Under The House
- Laundry in Basement
- Crawl Space
Parking
- Private Driveway
- Off-Street Parking
Location
- Property is near public transit
Utilities
- Window Unit Cooling System
- Baseboard Heating
- Heating System Uses Oil
- Oil Water Heater
- Fuel Tank Located in Basement
Community Details
Overview
- Property managed by FIELDBROOK ASSOCIATION
Recreation
- Community Playground
Similar Homes in Middletown, CT
Home Values in the Area
Average Home Value in this Area
Mortgage History
| Date | Status | Borrower | Loan Amount |
|---|---|---|---|
| Closed | Estabrook Merwyn | $25,000 |
Property History
| Date | Event | Price | Change | Sq Ft Price |
|---|---|---|---|---|
| 06/24/2022 06/24/22 | Sold | $255,000 | +8.5% | $185 / Sq Ft |
| 05/23/2022 05/23/22 | Pending | -- | -- | -- |
| 05/20/2022 05/20/22 | For Sale | $235,000 | +9.3% | $170 / Sq Ft |
| 05/14/2021 05/14/21 | Sold | $215,000 | +4.9% | $156 / Sq Ft |
| 03/19/2021 03/19/21 | For Sale | $204,900 | -- | $148 / Sq Ft |
Tax History Compared to Growth
Tax History
| Year | Tax Paid | Tax Assessment Tax Assessment Total Assessment is a certain percentage of the fair market value that is determined by local assessors to be the total taxable value of land and additions on the property. | Land | Improvement |
|---|---|---|---|---|
| 2024 | $5,688 | $160,630 | $56,220 | $104,410 |
| 2023 | $5,399 | $160,630 | $56,220 | $104,410 |
| 2022 | $4,714 | $114,260 | $37,490 | $76,770 |
| 2021 | $4,693 | $114,260 | $37,490 | $76,770 |
| 2020 | $4,685 | $114,260 | $37,490 | $76,770 |
| 2019 | $4,708 | $114,260 | $37,490 | $76,770 |
| 2018 | $4,546 | $114,260 | $37,490 | $76,770 |
| 2017 | $4,544 | $117,470 | $45,080 | $72,390 |
| 2016 | $4,453 | $117,470 | $45,080 | $72,390 |
| 2015 | $4,354 | $117,470 | $45,080 | $72,390 |
| 2014 | $4,350 | $117,470 | $45,080 | $72,390 |
Agents Affiliated with this Home
-
Matthew Campagna

Seller's Agent in 2022
Matthew Campagna
William Raveis Real Estate
(860) 301-6333
28 Total Sales
-
Jennifer S. Johnson

Buyer's Agent in 2022
Jennifer S. Johnson
Berkshire Hathaway Home Services
(860) 595-3314
3 Total Sales
-
Tina Frigeri

Seller's Agent in 2021
Tina Frigeri
KW Legacy Partners
(860) 818-3170
155 Total Sales
Map
Source: SmartMLS
MLS Number: 170491288
APN: MTWN-000043-000000-000266
- 277 Tryon St
- 175 Millbrook Rd
- 63 Bidwell Terrace
- 155 Dorothy Dr
- 10 Bidwell Terrace
- 50 Andrew St
- 6 Bidwell Terrace
- 6 Countryside Ln Unit 1
- 2 Countryside Ln Unit 5
- 94 E Ridge Rd
- 95 Training Hill Rd
- 8 Roberta Dr
- 147 Julia Terrace
- 141 Julia Terrace
- 26 Reno Dr
- 100 Saybrook Rd
- 75 Carll Rd
- 25 Sunnyslope Dr
- 184 Frisbie St
- 116 Front St
