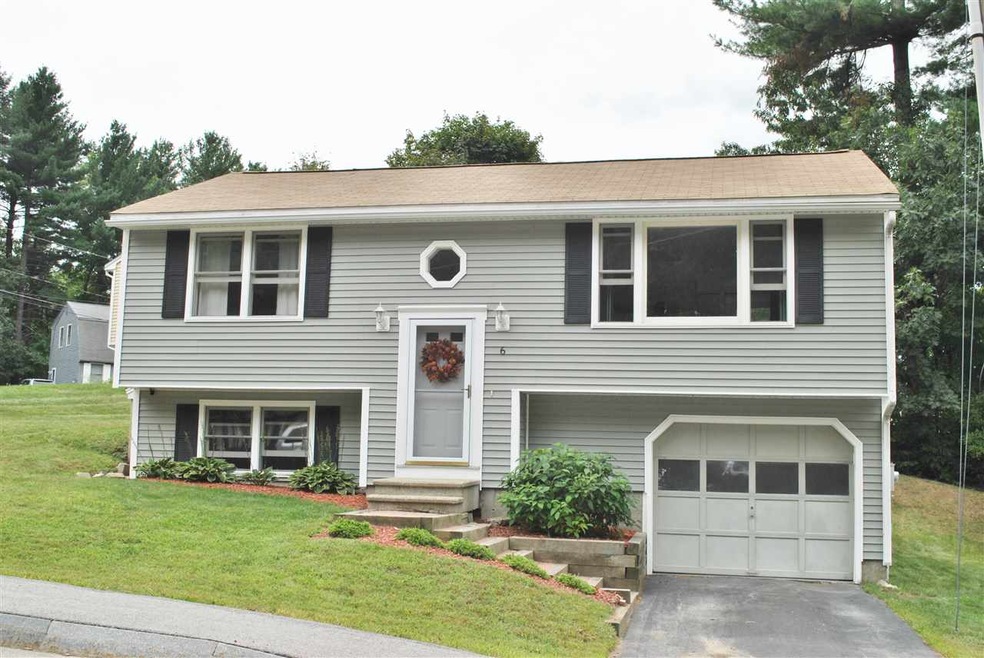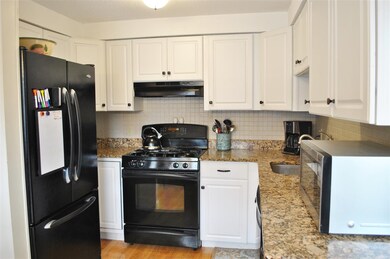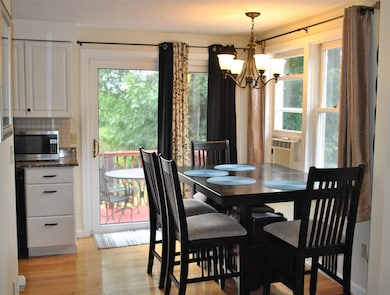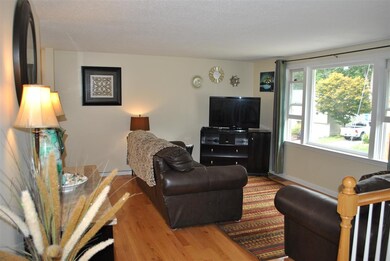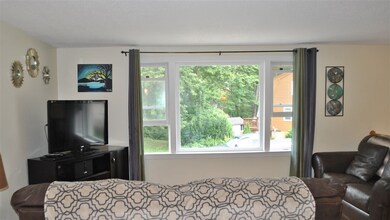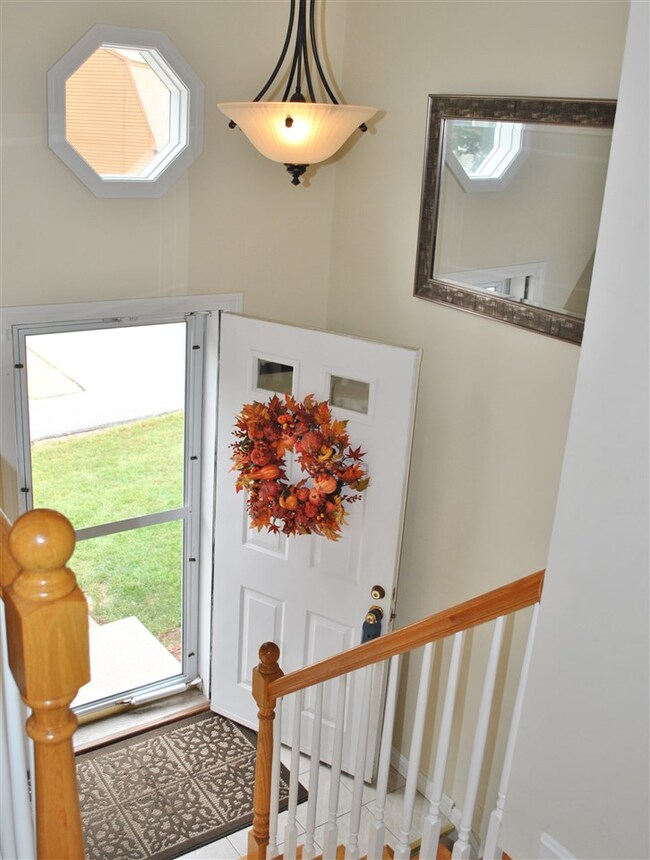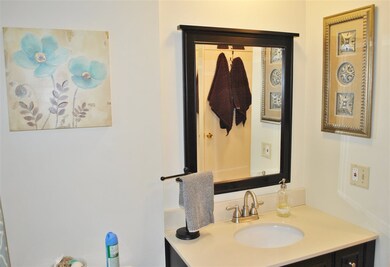
6 Killian Dr Unit U17 Nashua, NH 03062
Southwest Nashua NeighborhoodHighlights
- Deck
- 1 Car Direct Access Garage
- Forced Air Heating System
- Wood Flooring
- Landscaped
- Ceiling Fan
About This Home
As of October 2018Great split level detached home in Killian Place Community. 3 bedrooms, 2 bathrooms and a 1 car garage under. Main living level has an eat in kitchen with sliding doors that lead out to a multi-level deck and a lush green yard area. Lovely hardwood floors in the kitchen carry out into the main living room area with large sun-letting picture window. 2 Bedrooms and a full bathroom complete the first floor layout. The finished lower level offers a spacious bedroom and bathroom/laundry room. The auto-open garage enters directly into the lower level as well. This home presents a great opportunity to own in Nashua, and in a great walkable neighborhood!
Property Details
Home Type
- Condominium
Est. Annual Taxes
- $3,853
Year Built
- Built in 1985
HOA Fees
- $165 Monthly HOA Fees
Parking
- 1 Car Direct Access Garage
- Automatic Garage Door Opener
Home Design
- Split Level Home
- Concrete Foundation
- Wood Frame Construction
- Architectural Shingle Roof
- Vinyl Siding
Interior Spaces
- 1-Story Property
- Ceiling Fan
Kitchen
- Gas Range
- Dishwasher
- Disposal
Flooring
- Wood
- Carpet
- Tile
Bedrooms and Bathrooms
- 3 Bedrooms
Laundry
- Dryer
- Washer
Finished Basement
- Basement Fills Entire Space Under The House
- Interior Basement Entry
- Natural lighting in basement
Utilities
- Forced Air Heating System
- Heating System Uses Natural Gas
- 100 Amp Service
- Natural Gas Water Heater
Additional Features
- Deck
- Landscaped
Listing and Financial Details
- Legal Lot and Block 17 / 344
Community Details
Overview
- Association fees include plowing, trash, condo fee
- Killian Place Condos
- Killian Place Subdivision
Recreation
- Snow Removal
Ownership History
Purchase Details
Purchase Details
Home Financials for this Owner
Home Financials are based on the most recent Mortgage that was taken out on this home.Purchase Details
Purchase Details
Home Financials for this Owner
Home Financials are based on the most recent Mortgage that was taken out on this home.Purchase Details
Home Financials for this Owner
Home Financials are based on the most recent Mortgage that was taken out on this home.Purchase Details
Similar Homes in Nashua, NH
Home Values in the Area
Average Home Value in this Area
Purchase History
| Date | Type | Sale Price | Title Company |
|---|---|---|---|
| Warranty Deed | $270,533 | None Available | |
| Warranty Deed | $270,533 | None Available | |
| Warranty Deed | $240,000 | -- | |
| Warranty Deed | $240,000 | -- | |
| Quit Claim Deed | -- | -- | |
| Quit Claim Deed | -- | -- | |
| Warranty Deed | $188,000 | -- | |
| Warranty Deed | $188,000 | -- | |
| Warranty Deed | $197,000 | -- | |
| Warranty Deed | $197,000 | -- | |
| Warranty Deed | $197,000 | -- | |
| Warranty Deed | $156,500 | -- | |
| Warranty Deed | $156,500 | -- |
Mortgage History
| Date | Status | Loan Amount | Loan Type |
|---|---|---|---|
| Previous Owner | $235,600 | Stand Alone Refi Refinance Of Original Loan | |
| Previous Owner | $232,800 | Purchase Money Mortgage | |
| Previous Owner | $157,600 | No Value Available | |
| Previous Owner | $0 | Purchase Money Mortgage |
Property History
| Date | Event | Price | Change | Sq Ft Price |
|---|---|---|---|---|
| 10/29/2018 10/29/18 | Sold | $240,000 | 0.0% | $171 / Sq Ft |
| 09/22/2018 09/22/18 | Pending | -- | -- | -- |
| 09/19/2018 09/19/18 | Price Changed | $240,000 | -3.6% | $171 / Sq Ft |
| 09/08/2018 09/08/18 | For Sale | $249,000 | +32.4% | $177 / Sq Ft |
| 09/24/2014 09/24/14 | Sold | $188,000 | 0.0% | $168 / Sq Ft |
| 08/27/2014 08/27/14 | Pending | -- | -- | -- |
| 08/24/2014 08/24/14 | For Sale | $188,000 | -- | $168 / Sq Ft |
Tax History Compared to Growth
Tax History
| Year | Tax Paid | Tax Assessment Tax Assessment Total Assessment is a certain percentage of the fair market value that is determined by local assessors to be the total taxable value of land and additions on the property. | Land | Improvement |
|---|---|---|---|---|
| 2023 | $5,104 | $280,000 | $0 | $280,000 |
| 2022 | $5,060 | $280,000 | $0 | $280,000 |
| 2021 | $4,581 | $197,300 | $0 | $197,300 |
| 2020 | $4,461 | $197,300 | $0 | $197,300 |
| 2019 | $4,293 | $197,300 | $0 | $197,300 |
| 2018 | $4,185 | $197,300 | $0 | $197,300 |
| 2017 | $3,853 | $149,400 | $0 | $149,400 |
| 2016 | $3,745 | $149,400 | $0 | $149,400 |
| 2015 | $3,665 | $149,400 | $0 | $149,400 |
| 2014 | $3,526 | $146,600 | $0 | $146,600 |
Agents Affiliated with this Home
-
Missy Adams

Seller's Agent in 2018
Missy Adams
Keller Williams Gateway Realty
(603) 320-6368
42 in this area
228 Total Sales
-
Susan Penta

Buyer's Agent in 2018
Susan Penta
EXP Realty
(603) 321-0497
24 Total Sales
-
Gail Athas

Seller's Agent in 2014
Gail Athas
Rosenthall Realty Group LLC
(603) 440-3636
21 Total Sales
-
Dean Demagistris

Buyer's Agent in 2014
Dean Demagistris
BHHS Verani Bedford
(603) 860-2097
4 in this area
94 Total Sales
Map
Source: PrimeMLS
MLS Number: 4717461
APN: NASH-000000-000344-000017C
- 15 Killian Dr Unit U32
- 17 Custom St
- 6 Lacy Ln
- 14 Doncaster Dr
- 3 Custom St
- 36 Nightingale Rd
- 86 Tenby Dr
- 13 Fountain Ln
- 36 Melissa Dr
- 55 Robinhood Rd
- 22 Westray Dr
- 5 Cabernet Ct Unit 6
- 33 Newburgh Rd
- 12 New Searles Rd
- 14 Beaujolais Dr Unit U66
- 28 New Searles Rd
- 8 Kim Dr
- 3 Macdonald Dr
- 30 Jennifer Dr
- 12 Hibiscus Way
