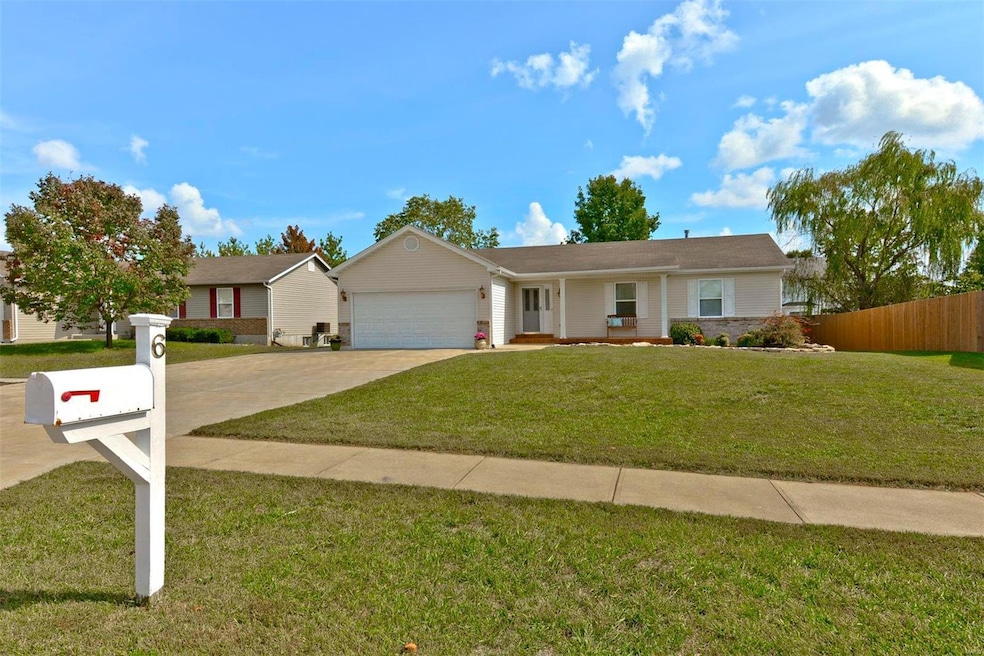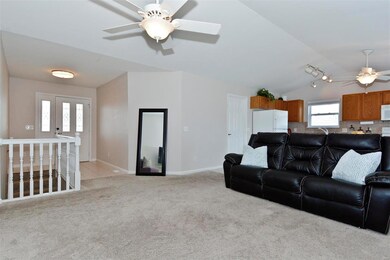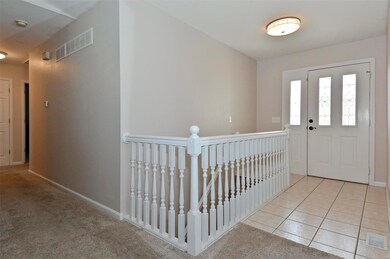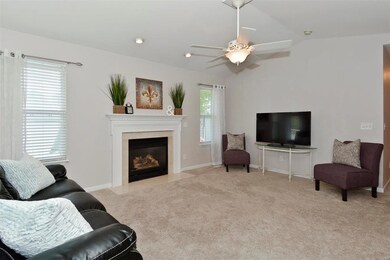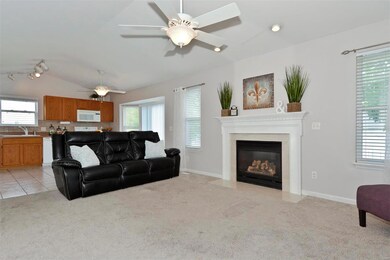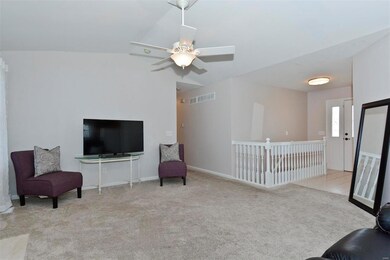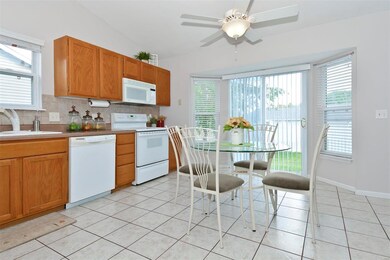
6 Knoll Creek Ct O Fallon, MO 63368
Estimated Value: $296,000 - $349,000
Highlights
- Primary Bedroom Suite
- Open Floorplan
- Vaulted Ceiling
- Ostmann Elementary School Rated A
- Property is near public transit
- Ranch Style House
About This Home
As of January 2019Open House Canceled! Best price in Ft.Zumwalt West w/MnFlr Laundry. Located in back of subdiv. & tucked in cul-de-sac w/level backyard-great for kids! 3car wide extended driveway for xtra parking-like 6 cars! Movein Ready 3BR, 2Bath Ranch. Open floor plan w/Vaulted ceilings! Vaulted GreatRm w/Gas fireplace-beautiful marble surround & white mantle, recessed lights & ceiling fan. Vaulted kitchen w/Sunny Window over sink, tile backsplash & ceramic tile floor. Smooth top elec stove, d/w, microwave & good size pantry too. Bay in kitchen w/glass slider to large Patio. Mostly fenced yard, Storage shed stays! MnFloor Laundry w/extra cabinets. MasterBR w/lg bay window, ceiling fan & private MasterBath. 6 panel drs w/lever handles, white blinds & fresh light grey paint. Spacious foyer w/ceramic tile, Lead glass door w/sidelites & open spindled staircase. 2car garage w/bump out for more storage, fully drywalled w/2fans & Opener. Access to Greenway Trails & Lake. Family subdivision, quick to Hwy40
Last Listed By
Keller Williams Realty West License #1999014362 Listed on: 10/03/2018

Home Details
Home Type
- Single Family
Est. Annual Taxes
- $3,581
Year Built
- 1999
Lot Details
- 9,148 Sq Ft Lot
- Lot Dimensions are 122x79
- Cul-De-Sac
- Partially Fenced Property
- Level Lot
HOA Fees
- $13 Monthly HOA Fees
Parking
- 2 Car Attached Garage
- Oversized Parking
- Garage Door Opener
- Additional Parking
- Off-Street Parking
Home Design
- Ranch Style House
- Traditional Architecture
- Brick Veneer
- Poured Concrete
- Vinyl Siding
Interior Spaces
- 1,307 Sq Ft Home
- Open Floorplan
- Vaulted Ceiling
- Ceiling Fan
- Ventless Fireplace
- Gas Fireplace
- Insulated Windows
- Window Treatments
- Bay Window
- Sliding Doors
- Six Panel Doors
- Entrance Foyer
- Great Room with Fireplace
- Lower Floor Utility Room
- Laundry on main level
- Partially Carpeted
Kitchen
- Eat-In Kitchen
- Electric Oven or Range
- Microwave
- Dishwasher
- Disposal
Bedrooms and Bathrooms
- 3 Main Level Bedrooms
- Primary Bedroom Suite
- 2 Full Bathrooms
- Shower Only
Unfinished Basement
- Basement Fills Entire Space Under The House
- Basement Ceilings are 8 Feet High
- Sump Pump
Home Security
- Storm Doors
- Fire and Smoke Detector
Utilities
- Forced Air Heating and Cooling System
- Heating System Uses Gas
- Underground Utilities
- Gas Water Heater
- High Speed Internet
- Satellite Dish
Additional Features
- Covered patio or porch
- Property is near public transit
Ownership History
Purchase Details
Purchase Details
Home Financials for this Owner
Home Financials are based on the most recent Mortgage that was taken out on this home.Purchase Details
Home Financials for this Owner
Home Financials are based on the most recent Mortgage that was taken out on this home.Purchase Details
Home Financials for this Owner
Home Financials are based on the most recent Mortgage that was taken out on this home.Purchase Details
Home Financials for this Owner
Home Financials are based on the most recent Mortgage that was taken out on this home.Purchase Details
Home Financials for this Owner
Home Financials are based on the most recent Mortgage that was taken out on this home.Purchase Details
Home Financials for this Owner
Home Financials are based on the most recent Mortgage that was taken out on this home.Purchase Details
Home Financials for this Owner
Home Financials are based on the most recent Mortgage that was taken out on this home.Purchase Details
Home Financials for this Owner
Home Financials are based on the most recent Mortgage that was taken out on this home.Purchase Details
Home Financials for this Owner
Home Financials are based on the most recent Mortgage that was taken out on this home.Purchase Details
Home Financials for this Owner
Home Financials are based on the most recent Mortgage that was taken out on this home.Purchase Details
Home Financials for this Owner
Home Financials are based on the most recent Mortgage that was taken out on this home.Purchase Details
Home Financials for this Owner
Home Financials are based on the most recent Mortgage that was taken out on this home.Purchase Details
Home Financials for this Owner
Home Financials are based on the most recent Mortgage that was taken out on this home.Similar Homes in the area
Home Values in the Area
Average Home Value in this Area
Purchase History
| Date | Buyer | Sale Price | Title Company |
|---|---|---|---|
| Rentals By L & M Llc | -- | None Listed On Document | |
| Meissner Family Revocable Living Trust | $200,000 | Investors Title Company | |
| Mcgowen Amanda C | -- | None Available | |
| Mcgowen Amanda C | $165,000 | Ust | |
| Barnes Nicholas E | -- | Integrity Land Title Co Inc | |
| Barnes Nicholas | -- | Ort | |
| Barnes Nicholas | -- | Inv | |
| Cody Properties Llc | $127,596 | Ust | |
| Fletcher Howard D | -- | Title Partners Llc | |
| Tierney Frank E | -- | -- | |
| Tierney Frank E | -- | -- | |
| Strickland Karen J | -- | -- | |
| Tierney Frank E | -- | -- | |
| Strickland Karen J | -- | -- |
Mortgage History
| Date | Status | Borrower | Loan Amount |
|---|---|---|---|
| Previous Owner | Meissner Family Revocable Living Trust | $146,000 | |
| Previous Owner | Meissner Family Revocable Living Trust | $150,000 | |
| Previous Owner | Mcgowen Amanda C | $90,000 | |
| Previous Owner | Mcgowen Amanda C | $115,000 | |
| Previous Owner | Barnes Nicholas E | $161,196 | |
| Previous Owner | Barnes Nicholas | $159,645 | |
| Previous Owner | Barnes Nicholas | $139,900 | |
| Previous Owner | Maassen Melissa | $17,450 | |
| Previous Owner | Cody Properties Llc | $114,300 | |
| Previous Owner | Fletcher Howard D | $174,000 | |
| Previous Owner | Fletcher Howard D | $151,200 | |
| Previous Owner | Tierney Frank E | $144,000 | |
| Previous Owner | Tierney Frank E | $135,000 | |
| Previous Owner | Strickland Karen J | $119,400 |
Property History
| Date | Event | Price | Change | Sq Ft Price |
|---|---|---|---|---|
| 01/16/2019 01/16/19 | Sold | -- | -- | -- |
| 01/09/2019 01/09/19 | Pending | -- | -- | -- |
| 12/13/2018 12/13/18 | Price Changed | $200,000 | -2.4% | $153 / Sq Ft |
| 10/26/2018 10/26/18 | Price Changed | $204,900 | -2.4% | $157 / Sq Ft |
| 10/03/2018 10/03/18 | For Sale | $209,900 | -- | $161 / Sq Ft |
Tax History Compared to Growth
Tax History
| Year | Tax Paid | Tax Assessment Tax Assessment Total Assessment is a certain percentage of the fair market value that is determined by local assessors to be the total taxable value of land and additions on the property. | Land | Improvement |
|---|---|---|---|---|
| 2023 | $3,581 | $54,055 | $0 | $0 |
| 2022 | $2,957 | $41,452 | $0 | $0 |
| 2021 | $2,959 | $41,452 | $0 | $0 |
| 2020 | $2,771 | $37,618 | $0 | $0 |
| 2019 | $2,778 | $37,618 | $0 | $0 |
| 2018 | $2,602 | $33,634 | $0 | $0 |
| 2017 | $2,566 | $33,634 | $0 | $0 |
| 2016 | $2,389 | $31,195 | $0 | $0 |
| 2015 | $2,221 | $31,195 | $0 | $0 |
| 2014 | $2,104 | $29,059 | $0 | $0 |
Agents Affiliated with this Home
-
Stephanie Parson

Seller's Agent in 2019
Stephanie Parson
Keller Williams Realty West
(314) 614-9731
20 in this area
221 Total Sales
-
Karen Vennard

Buyer's Agent in 2019
Karen Vennard
Karen Vennard, Broker
(314) 602-1600
6 Total Sales
Map
Source: MARIS MLS
MLS Number: MIS18077360
APN: 2-0130-8596-00-0079.0000000
- 572 Misty Mountain Dr
- 422 Covered Bridge Ln
- 2049 Saint Madeleine Dr
- 2611 Tysons Ct
- 783 Thunder Hill Dr
- 7 Green Heron Ct
- 81 Chicory Ct
- 33 Horsetail Ct
- 7711 Boardwalk Tower Cir
- 729 Phoenix Dr
- 120 Haven Ridge Ct
- 7302 Macleod Ln
- 116 Haven Ridge Ct
- 2 Macleod Ct
- 1166 Saint Theresa Dr
- 109 Haven Ridge Ct
- 141 Haven Ridge Ct
- 7317 Westfield Crossing
- 313 Hawks View Dr
- 149 Haven Ridge Ct
- 6 Knoll Creek Ct
- 4 Knoll Creek Ct
- 8 Knoll Creek Ct
- 7534 Cinnamon Teal Dr
- 7530 Cinnamon Teal Dr
- 2 Knoll Creek Ct
- 7538 Cinnamon Teal Dr
- 10 Knoll Creek Ct
- 7516 Cinnamon Teal Dr
- 5 Knoll Creek Ct
- 7 Knoll Creek Ct
- 7542 Cinnamon Teal Dr
- 3 Knoll Creek Ct
- 11 Knoll Creek Ct
- 9 Knoll Creek Ct
- 8 Marino Ct
- 7546 Cinnamon Teal Dr
- 7531 Cinnamon Teal Dr
- 7535 Cinnamon Teal Dr
- 7527 Cinnamon Teal Dr
