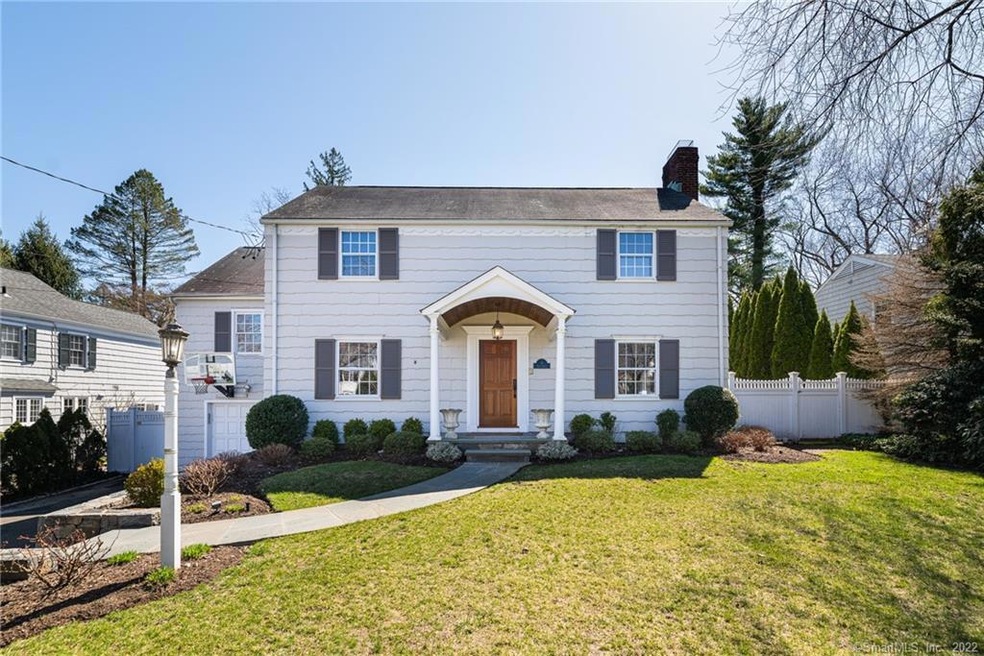
6 Knoll St Riverside, CT 06878
Riverside NeighborhoodHighlights
- Colonial Architecture
- 2 Fireplaces
- No HOA
- Riverside School Rated A+
- Bonus Room
- Home Gym
About This Home
As of April 2021Located on a quiet street in the heart of Riverside, this 5 bedroom, 4 bathroom home has it all. The main floor is the perfect mix of formal and informal spaces. The gourmet kitchen boasts top of the line appliances and a large center island. The family room is adjacent and has French doors opening to the impressive granite patio and fenced in backyard. The recently updated master suite plus 3 bedrooms are on the main second floor. An additional staircase to the separate second level has a private office and guest bedroom. The lower level completes the ideal living environment with an exercise room, family room, full bath, billiard room and wine cellar. Conveniently located within close proximity to trains, schools and shopping this offering will not disappoint
Last Agent to Sell the Property
Berkshire Hathaway NE Prop. License #RES.0774798 Listed on: 04/02/2021

Last Buyer's Agent
Non Member
Non-Member
Home Details
Home Type
- Single Family
Est. Annual Taxes
- $16,292
Year Built
- Built in 1938
Lot Details
- 0.26 Acre Lot
- Level Lot
- Property is zoned R-12
Parking
- 1 Car Attached Garage
Home Design
- Colonial Architecture
- Concrete Foundation
- Asphalt Shingled Roof
- Wood Siding
- Concrete Siding
Interior Spaces
- 2 Fireplaces
- Bonus Room
- Home Gym
- Oven or Range
- Finished Basement
Bedrooms and Bathrooms
- 5 Bedrooms
- 4 Full Bathrooms
Laundry
- Laundry Room
- Laundry on lower level
Schools
- Riverside Elementary School
- Eastern Middle School
- Greenwich High School
Utilities
- Central Air
- Gas Available at Street
Community Details
- No Home Owners Association
Similar Homes in the area
Home Values in the Area
Average Home Value in this Area
Property History
| Date | Event | Price | Change | Sq Ft Price |
|---|---|---|---|---|
| 09/01/2024 09/01/24 | Off Market | $8,500 | -- | -- |
| 04/21/2021 04/21/21 | For Sale | $2,625,000 | 0.0% | $802 / Sq Ft |
| 04/20/2021 04/20/21 | Sold | $2,625,000 | 0.0% | $802 / Sq Ft |
| 04/20/2021 04/20/21 | Pending | -- | -- | -- |
| 04/19/2021 04/19/21 | Sold | $2,625,000 | +9.6% | $583 / Sq Ft |
| 04/12/2021 04/12/21 | Pending | -- | -- | -- |
| 04/02/2021 04/02/21 | For Sale | $2,395,000 | 0.0% | $532 / Sq Ft |
| 01/22/2019 01/22/19 | Rented | $8,500 | -22.7% | -- |
| 01/22/2019 01/22/19 | Under Contract | -- | -- | -- |
| 08/02/2018 08/02/18 | For Rent | $11,000 | -- | -- |
Tax History Compared to Growth
Tax History
| Year | Tax Paid | Tax Assessment Tax Assessment Total Assessment is a certain percentage of the fair market value that is determined by local assessors to be the total taxable value of land and additions on the property. | Land | Improvement |
|---|---|---|---|---|
| 2021 | $17,315 | $1,355,410 | $792,260 | $563,150 |
Agents Affiliated with this Home
-
JoAnn McCarthy

Seller's Agent in 2021
JoAnn McCarthy
Berkshire Hathaway Home Services
(203) 561-5160
14 in this area
30 Total Sales
-
N
Seller's Agent in 2021
NON MLS
NON MLS
-
N
Buyer's Agent in 2021
Non Member
Non-Member
-
T
Seller's Agent in 2019
Tracey Stetler
Coldwell Banker Realty
-
Ann Simpson

Buyer's Agent in 2019
Ann Simpson
BHHS New England Properties
(203) 940-0779
29 in this area
69 Total Sales
Map
Source: SmartMLS
MLS Number: 170386243
APN: GREE M:05 B:1866/S
