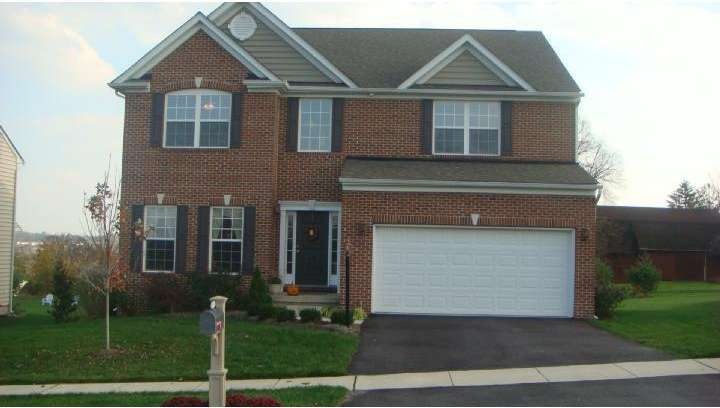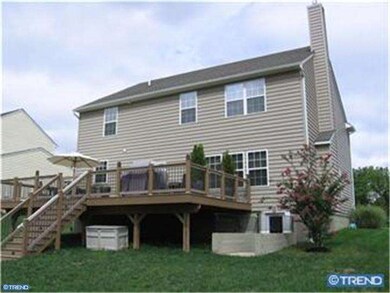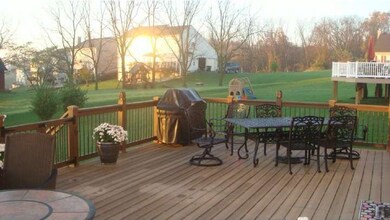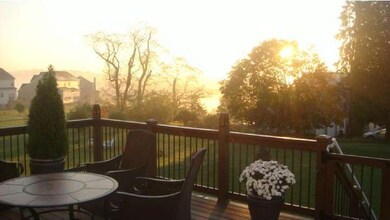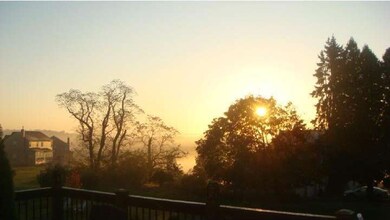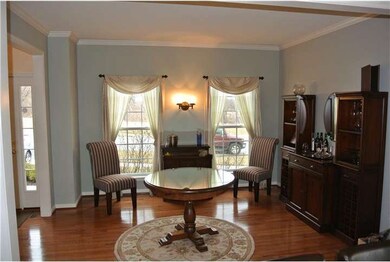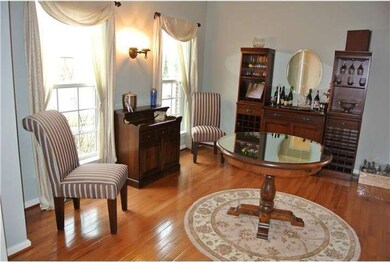
6 Kodi Cir Avondale, PA 19311
Highlights
- Colonial Architecture
- Deck
- Ceiling height of 9 feet or more
- Fred S Engle Middle School Rated A-
- Wood Flooring
- 2 Car Attached Garage
About This Home
As of June 2020Don't miss your chance to own this gorgeous brick-front colonial home with 5 bedrooms, 3 full one half baths in beautiful Hills of London Grove with it's soaring vistas! First floor boasts glistening hardwood floors throughout the formal living room and dining room, leading to the huge family room with gas fireplace and eat-in kitchen the family chef will love, featuring gas cooking, a large island, pantry and an expansive area for your informal dining! Double French doors lead to the huge no-maintenance deck perfect for watching breathtaking sunrises each morning or just relaxing with family and friends. Stairs to the deck lead to the fully fenced yard perfect for your outdoor fun! The Master Suite is sure to please with custom closet, a large sitting or office area, and luxurious bath with corner garden tub and separate shower. The fully finished walk-out basement is massive, and is plumbed and ready for your personal addition of an entertainment center and/or bar. Make your appointment today!
Home Details
Home Type
- Single Family
Est. Annual Taxes
- $6,885
Year Built
- Built in 2006
Lot Details
- 9,000 Sq Ft Lot
- Property is in good condition
- Property is zoned RR
HOA Fees
- $29 Monthly HOA Fees
Parking
- 2 Car Attached Garage
- 3 Open Parking Spaces
- Driveway
- On-Street Parking
Home Design
- Colonial Architecture
- Brick Exterior Construction
- Vinyl Siding
Interior Spaces
- 2,796 Sq Ft Home
- Property has 2 Levels
- Ceiling height of 9 feet or more
- Ceiling Fan
- Gas Fireplace
- Family Room
- Living Room
- Dining Room
- Laundry on main level
Kitchen
- Eat-In Kitchen
- Dishwasher
- Kitchen Island
- Disposal
Flooring
- Wood
- Wall to Wall Carpet
Bedrooms and Bathrooms
- 5 Bedrooms
- En-Suite Primary Bedroom
- En-Suite Bathroom
- 3.5 Bathrooms
Finished Basement
- Basement Fills Entire Space Under The House
- Exterior Basement Entry
Utilities
- Forced Air Heating and Cooling System
- Heating System Uses Gas
- Natural Gas Water Heater
Additional Features
- Energy-Efficient Windows
- Deck
Listing and Financial Details
- Tax Lot 0557
- Assessor Parcel Number 59-08 -0557
Ownership History
Purchase Details
Home Financials for this Owner
Home Financials are based on the most recent Mortgage that was taken out on this home.Purchase Details
Home Financials for this Owner
Home Financials are based on the most recent Mortgage that was taken out on this home.Purchase Details
Home Financials for this Owner
Home Financials are based on the most recent Mortgage that was taken out on this home.Similar Homes in Avondale, PA
Home Values in the Area
Average Home Value in this Area
Purchase History
| Date | Type | Sale Price | Title Company |
|---|---|---|---|
| Deed | $395,000 | Greater Montgomery Setmnt Sv | |
| Deed | $362,000 | Title Services | |
| Deed | $318,000 | None Available |
Mortgage History
| Date | Status | Loan Amount | Loan Type |
|---|---|---|---|
| Previous Owner | $275,000 | New Conventional | |
| Previous Owner | $342,000 | New Conventional | |
| Previous Owner | $308,391 | New Conventional | |
| Previous Owner | $258,434 | New Conventional | |
| Previous Owner | $20,000 | Credit Line Revolving | |
| Previous Owner | $276,000 | Unknown | |
| Previous Owner | $280,000 | Purchase Money Mortgage |
Property History
| Date | Event | Price | Change | Sq Ft Price |
|---|---|---|---|---|
| 06/19/2020 06/19/20 | Sold | $395,000 | -1.2% | $99 / Sq Ft |
| 03/05/2020 03/05/20 | Price Changed | $399,900 | 0.0% | $100 / Sq Ft |
| 02/15/2020 02/15/20 | For Sale | $400,000 | +9.0% | $100 / Sq Ft |
| 04/22/2016 04/22/16 | Sold | $367,000 | +0.5% | $131 / Sq Ft |
| 03/08/2016 03/08/16 | Pending | -- | -- | -- |
| 02/10/2016 02/10/16 | For Sale | $365,000 | +14.8% | $131 / Sq Ft |
| 05/22/2013 05/22/13 | Sold | $318,000 | -3.6% | $114 / Sq Ft |
| 03/30/2013 03/30/13 | Pending | -- | -- | -- |
| 03/16/2013 03/16/13 | For Sale | $329,900 | -- | $118 / Sq Ft |
Tax History Compared to Growth
Tax History
| Year | Tax Paid | Tax Assessment Tax Assessment Total Assessment is a certain percentage of the fair market value that is determined by local assessors to be the total taxable value of land and additions on the property. | Land | Improvement |
|---|---|---|---|---|
| 2024 | $7,937 | $194,760 | $48,020 | $146,740 |
| 2023 | $7,771 | $194,760 | $48,020 | $146,740 |
| 2022 | $7,658 | $194,760 | $48,020 | $146,740 |
| 2021 | $7,500 | $194,760 | $48,020 | $146,740 |
| 2020 | $7,251 | $194,760 | $48,020 | $146,740 |
| 2019 | $7,072 | $194,760 | $48,020 | $146,740 |
| 2018 | $6,892 | $194,760 | $48,020 | $146,740 |
| 2017 | $6,750 | $194,760 | $48,020 | $146,740 |
| 2016 | $6,112 | $214,060 | $48,020 | $166,040 |
| 2015 | $6,112 | $214,060 | $48,020 | $166,040 |
| 2014 | $6,112 | $214,060 | $48,020 | $166,040 |
Agents Affiliated with this Home
-

Seller's Agent in 2020
Patrick Milia
Milia Team Realty
(610) 405-8544
91 Total Sales
-
S
Seller Co-Listing Agent in 2020
Sarah Lubragge
Milia Team Realty
(610) 220-5996
21 Total Sales
-

Buyer's Agent in 2020
Jennifer McKnight
Keller Williams Real Estate-Horsham
(215) 990-0718
161 Total Sales
-

Seller's Agent in 2016
Matt Gorham
Keller Williams Real Estate -Exton
(610) 842-2686
564 Total Sales
-

Seller's Agent in 2013
Michael Quinn
RE/MAX
(484) 880-9046
31 Total Sales
-

Seller Co-Listing Agent in 2013
Heidi Reese
Coldwell Banker Hearthside Realtors-Collegeville
(610) 639-4702
11 Total Sales
Map
Source: Bright MLS
MLS Number: 1003369856
APN: 59-008-0557.0000
- 17 Roberts Way
- 515 Henson St
- 109 Ronway Dr
- 183 Ellicott Rd
- 179 Ellicott Rd
- 171 Ellicott Rd
- 167 Ellicott Rd
- 104 Heatherly Ln
- 607 Martin Dr
- 423 Westview Dr
- 1935 Garden Station Rd
- 7 Rouse Dr
- 622 Martin Dr
- 301 Whitestone Rd
- 168 Garden Station Rd
- 263 E Hillcrest Ave Unit 38
- 104 Daniel Dr
- 1003 Newark Rd
- 8 Prospect Ave
- 17 Nottingham Dr
