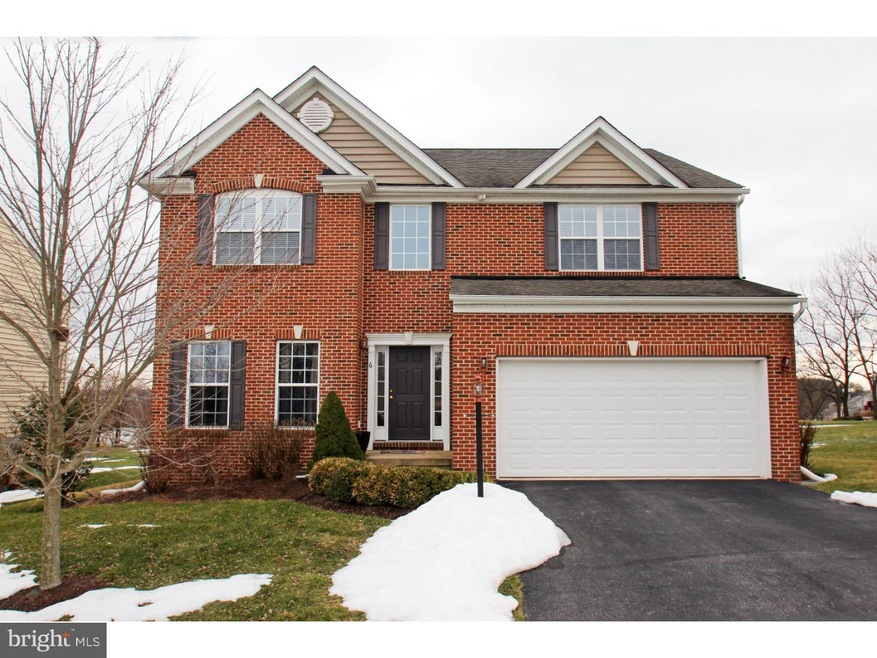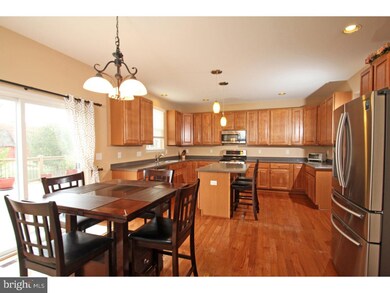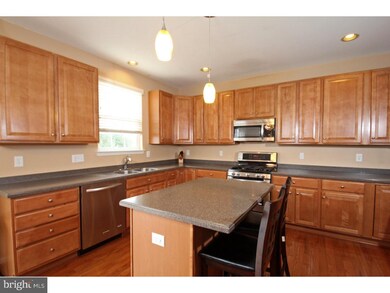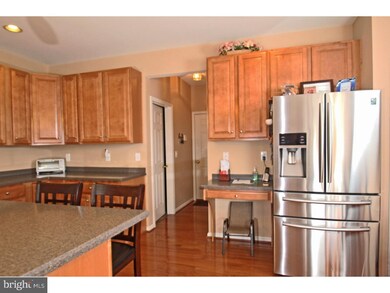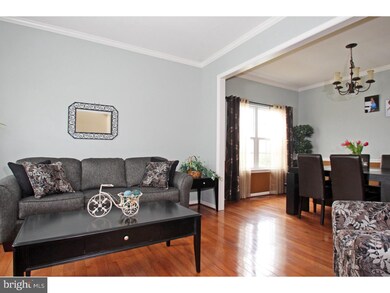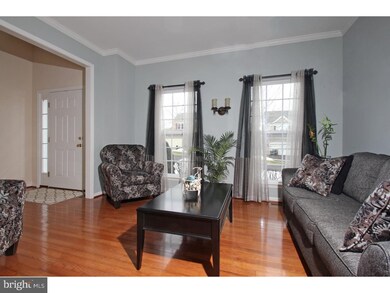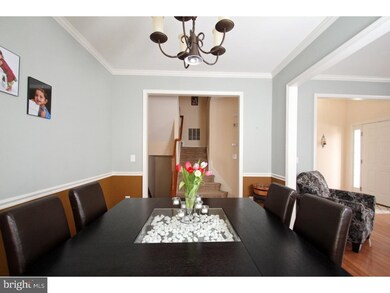
6 Kodi Cir Avondale, PA 19311
Highlights
- Colonial Architecture
- Deck
- Butlers Pantry
- Fred S Engle Middle School Rated A-
- Wood Flooring
- 2 Car Attached Garage
About This Home
As of June 2020Elevate your lifestyle at Hills of London Grove. Love to entertain? This is the floor plan for you. The lovely professional quality landscaping will draw you into this beautiful brick colonial home. A hardwood entry foyer introduces the bright living room with crown molding through to the formal dining room. The beautiful kitchen is spacious with recessed lighting and room for more casual dining. It features stainless steel appliances which include a gas range stove and built-in microwave, plenty of 42" oak cabinets for all your storing needs, a center island with breakfast bar and even a built-in desk for your convenience. Relax in front of the gas fireplace in the adjoining family room as you listen to music through the Bose sound system that is included with the house. The sliding door opens up to a large composite maintenance free deck with lighted stairs leading to a leveled fenced in back yard perfect for summer BBQ's! The powder room, mud room and access to the keyless entry, 2 car heated garage complete the first floor. The second level does not disappoint with 4 bedrooms and a tiled full hall bath. However, it truly is the owner's suite that will make it impossible for you to leave. It features a separate sitting area, a large walk in closet with organizers, a stunning full bath with double vanity, oversized shower with double shower heads, and an enticing corner soaking tub. This house also features a fully finished walk-out basement with a media room, large bar, additional play space, and even a bonus room which can be used as a 5th bedroom, office or in law quarters with convenient full tiled bathroom. Do not miss out on this wonderful opportunity!
Last Agent to Sell the Property
Keller Williams Real Estate -Exton Listed on: 02/10/2016

Home Details
Home Type
- Single Family
Est. Annual Taxes
- $7,186
Year Built
- Built in 2006
Lot Details
- 9,000 Sq Ft Lot
- Property is in good condition
- Property is zoned RR
HOA Fees
- $53 Monthly HOA Fees
Parking
- 2 Car Attached Garage
- Driveway
Home Design
- Colonial Architecture
- Aluminum Siding
- Vinyl Siding
Interior Spaces
- 2,796 Sq Ft Home
- Property has 2 Levels
- Gas Fireplace
- Family Room
- Living Room
- Dining Room
- Wood Flooring
- Finished Basement
- Basement Fills Entire Space Under The House
- Laundry on main level
Kitchen
- Butlers Pantry
- Kitchen Island
Bedrooms and Bathrooms
- 4 Bedrooms
- En-Suite Primary Bedroom
- En-Suite Bathroom
Outdoor Features
- Deck
Utilities
- Forced Air Heating and Cooling System
- Heating System Uses Gas
- Natural Gas Water Heater
Community Details
- Hills Of London Grov Subdivision
Listing and Financial Details
- Tax Lot 0557
- Assessor Parcel Number 59-08 -0557
Ownership History
Purchase Details
Home Financials for this Owner
Home Financials are based on the most recent Mortgage that was taken out on this home.Purchase Details
Home Financials for this Owner
Home Financials are based on the most recent Mortgage that was taken out on this home.Purchase Details
Home Financials for this Owner
Home Financials are based on the most recent Mortgage that was taken out on this home.Similar Homes in Avondale, PA
Home Values in the Area
Average Home Value in this Area
Purchase History
| Date | Type | Sale Price | Title Company |
|---|---|---|---|
| Deed | $395,000 | Greater Montgomery Setmnt Sv | |
| Deed | $362,000 | Title Services | |
| Deed | $318,000 | None Available |
Mortgage History
| Date | Status | Loan Amount | Loan Type |
|---|---|---|---|
| Previous Owner | $275,000 | New Conventional | |
| Previous Owner | $342,000 | New Conventional | |
| Previous Owner | $308,391 | New Conventional | |
| Previous Owner | $258,434 | New Conventional | |
| Previous Owner | $20,000 | Credit Line Revolving | |
| Previous Owner | $276,000 | Unknown | |
| Previous Owner | $280,000 | Purchase Money Mortgage |
Property History
| Date | Event | Price | Change | Sq Ft Price |
|---|---|---|---|---|
| 06/19/2020 06/19/20 | Sold | $395,000 | -1.2% | $99 / Sq Ft |
| 03/05/2020 03/05/20 | Price Changed | $399,900 | 0.0% | $100 / Sq Ft |
| 02/15/2020 02/15/20 | For Sale | $400,000 | +9.0% | $100 / Sq Ft |
| 04/22/2016 04/22/16 | Sold | $367,000 | +0.5% | $131 / Sq Ft |
| 03/08/2016 03/08/16 | Pending | -- | -- | -- |
| 02/10/2016 02/10/16 | For Sale | $365,000 | +14.8% | $131 / Sq Ft |
| 05/22/2013 05/22/13 | Sold | $318,000 | -3.6% | $114 / Sq Ft |
| 03/30/2013 03/30/13 | Pending | -- | -- | -- |
| 03/16/2013 03/16/13 | For Sale | $329,900 | -- | $118 / Sq Ft |
Tax History Compared to Growth
Tax History
| Year | Tax Paid | Tax Assessment Tax Assessment Total Assessment is a certain percentage of the fair market value that is determined by local assessors to be the total taxable value of land and additions on the property. | Land | Improvement |
|---|---|---|---|---|
| 2024 | $7,937 | $194,760 | $48,020 | $146,740 |
| 2023 | $7,771 | $194,760 | $48,020 | $146,740 |
| 2022 | $7,658 | $194,760 | $48,020 | $146,740 |
| 2021 | $7,500 | $194,760 | $48,020 | $146,740 |
| 2020 | $7,251 | $194,760 | $48,020 | $146,740 |
| 2019 | $7,072 | $194,760 | $48,020 | $146,740 |
| 2018 | $6,892 | $194,760 | $48,020 | $146,740 |
| 2017 | $6,750 | $194,760 | $48,020 | $146,740 |
| 2016 | $6,112 | $214,060 | $48,020 | $166,040 |
| 2015 | $6,112 | $214,060 | $48,020 | $166,040 |
| 2014 | $6,112 | $214,060 | $48,020 | $166,040 |
Agents Affiliated with this Home
-

Seller's Agent in 2020
Patrick Milia
Milia Team Realty
(610) 405-8544
91 Total Sales
-
S
Seller Co-Listing Agent in 2020
Sarah Lubragge
Milia Team Realty
(610) 220-5996
21 Total Sales
-

Buyer's Agent in 2020
Jennifer McKnight
Keller Williams Real Estate-Horsham
(215) 990-0718
163 Total Sales
-

Seller's Agent in 2016
Matt Gorham
Keller Williams Real Estate -Exton
(610) 842-2686
565 Total Sales
-

Seller's Agent in 2013
Michael Quinn
RE/MAX
(484) 880-9046
31 Total Sales
-

Seller Co-Listing Agent in 2013
Heidi Reese
Coldwell Banker Hearthside Realtors-Collegeville
(610) 639-4702
11 Total Sales
Map
Source: Bright MLS
MLS Number: 1002383250
APN: 59-008-0557.0000
- 17 Roberts Way
- 515 Henson St
- 109 Ronway Dr
- 183 Ellicott Rd
- 179 Ellicott Rd
- 171 Ellicott Rd
- 167 Ellicott Rd
- 104 Heatherly Ln
- 607 Martin Dr
- 423 Westview Dr
- 1935 Garden Station Rd
- 7 Rouse Dr
- 622 Martin Dr
- 301 Whitestone Rd
- 168 Garden Station Rd
- 263 E Hillcrest Ave Unit 38
- 104 Daniel Dr
- 1003 Newark Rd
- 8 Prospect Ave
- 17 Nottingham Dr
