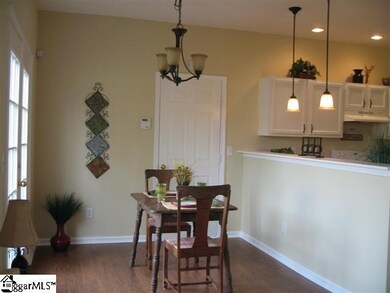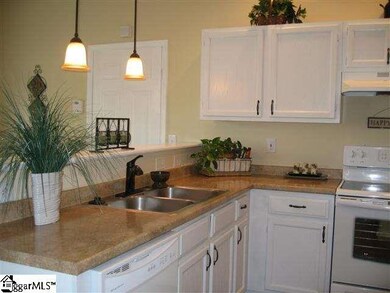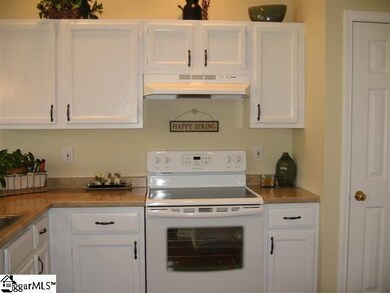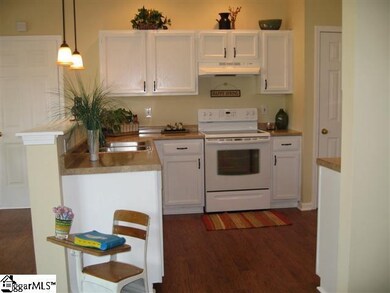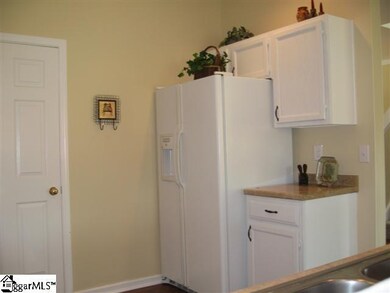
6 Korbel Ct Mauldin, SC 29662
Highlights
- Open Floorplan
- Deck
- Wood Flooring
- Greenbrier Elementary School Rated A-
- Traditional Architecture
- Bonus Room
About This Home
As of May 20253 BR, 2.5 BA 1700 sqft. NEW Architectural roof installed 2018. NEW HVAC system installed 2020. This charming 2-story home, nestled in a quiet cul-de-sac, in the Planters Row subdivision of Mauldin is a gem! Upon entering this welcoming home, one will immediately appreciate the beautiful floors, crown molding, 9ft ceilings, wood-burning fireplace, and open concept living. French glass doors lead to the privacy-fenced back yard. The spacious backyard is ready for a deck addition where you will host BBQs and let your pet run free. Upstairs you will find 3 BR, 2 BA, and a bonus room. You are a very short walk to the remarkable pool, clubhouse, tennis court, soccer field, and other community amenities. The developments happening in Mauldin are plentiful - making this up-and-coming area a hotspot. Zoned for Greenbrier Elementary School, Hillcrest Middle School, and Mauldin High School (According to the Greenville County Schools website, 9th graders will start migrating to Hillcrest High for the 21-22 School year for this geocode, please consult the county website for more information); close to Bi-Lo, Publix, and Ingles grocery stores, CVS and Walgreens pharmacies, numerous eateries. Minutes from I-385 and downtown Greenville. This is your chance to be near everything in an established, well-maintained neighborhood in Mauldin for under $220K! Sellers motivated! Call to schedule your showing NOW!
Last Agent to Sell the Property
Real Broker, LLC License #98310 Listed on: 01/25/2021
Home Details
Home Type
- Single Family
Est. Annual Taxes
- $1,046
Lot Details
- Cul-De-Sac
- Fenced Yard
- Few Trees
HOA Fees
- $30 Monthly HOA Fees
Home Design
- Traditional Architecture
- Brick Exterior Construction
- Architectural Shingle Roof
- Vinyl Siding
Interior Spaces
- 1,729 Sq Ft Home
- 1,600-1,799 Sq Ft Home
- 2-Story Property
- Open Floorplan
- Ceiling height of 9 feet or more
- Ceiling Fan
- Wood Burning Fireplace
- Thermal Windows
- Living Room
- Breakfast Room
- Dining Room
- Bonus Room
- Crawl Space
Kitchen
- Electric Oven
- Self-Cleaning Oven
- Electric Cooktop
- Ice Maker
- Dishwasher
- Solid Surface Countertops
- Disposal
Flooring
- Wood
- Carpet
- Laminate
Bedrooms and Bathrooms
- 3 Bedrooms
- Primary bedroom located on second floor
- Walk-In Closet
- Shower Only
Laundry
- Laundry Room
- Laundry on main level
- Gas Dryer Hookup
Attic
- Storage In Attic
- Pull Down Stairs to Attic
Home Security
- Security System Leased
- Storm Doors
- Fire and Smoke Detector
Parking
- 2 Car Attached Garage
- Garage Door Opener
Outdoor Features
- Deck
Schools
- Greenbrier Elementary School
- Hillcrest Middle School
- Mauldin High School
Utilities
- Forced Air Heating and Cooling System
- Electric Water Heater
Listing and Financial Details
- Assessor Parcel Number M007.02-01-221.00
Community Details
Recreation
- Community Playground
- Community Pool
Additional Features
- Common Area
Ownership History
Purchase Details
Home Financials for this Owner
Home Financials are based on the most recent Mortgage that was taken out on this home.Purchase Details
Home Financials for this Owner
Home Financials are based on the most recent Mortgage that was taken out on this home.Purchase Details
Home Financials for this Owner
Home Financials are based on the most recent Mortgage that was taken out on this home.Purchase Details
Purchase Details
Purchase Details
Home Financials for this Owner
Home Financials are based on the most recent Mortgage that was taken out on this home.Purchase Details
Purchase Details
Similar Homes in the area
Home Values in the Area
Average Home Value in this Area
Purchase History
| Date | Type | Sale Price | Title Company |
|---|---|---|---|
| Warranty Deed | $315,000 | None Listed On Document | |
| Deed | $220,000 | None Available | |
| Deed | $147,900 | -- | |
| Special Warranty Deed | $105,000 | -- | |
| Legal Action Court Order | $2,500 | -- | |
| Deed | $145,500 | None Available | |
| Deed | $125,000 | -- | |
| Deed | $112,175 | -- |
Mortgage History
| Date | Status | Loan Amount | Loan Type |
|---|---|---|---|
| Open | $309,294 | FHA | |
| Previous Owner | $216,015 | FHA | |
| Previous Owner | $162,450 | FHA | |
| Previous Owner | $162,596 | FHA | |
| Previous Owner | $36,000 | New Conventional | |
| Previous Owner | $47,599 | FHA | |
| Previous Owner | $145,220 | FHA | |
| Previous Owner | $29,100 | Stand Alone Second | |
| Previous Owner | $116,400 | Purchase Money Mortgage |
Property History
| Date | Event | Price | Change | Sq Ft Price |
|---|---|---|---|---|
| 05/29/2025 05/29/25 | Sold | $315,000 | 0.0% | $197 / Sq Ft |
| 04/22/2025 04/22/25 | For Sale | $315,000 | +43.2% | $197 / Sq Ft |
| 02/26/2021 02/26/21 | Sold | $220,000 | +2.3% | $138 / Sq Ft |
| 01/25/2021 01/25/21 | For Sale | $215,000 | 0.0% | $134 / Sq Ft |
| 07/09/2012 07/09/12 | Rented | $1,300 | -7.1% | -- |
| 07/09/2012 07/09/12 | Under Contract | -- | -- | -- |
| 05/02/2012 05/02/12 | For Rent | $1,400 | -- | -- |
Tax History Compared to Growth
Tax History
| Year | Tax Paid | Tax Assessment Tax Assessment Total Assessment is a certain percentage of the fair market value that is determined by local assessors to be the total taxable value of land and additions on the property. | Land | Improvement |
|---|---|---|---|---|
| 2024 | $1,502 | $8,260 | $1,100 | $7,160 |
| 2023 | $1,502 | $8,260 | $1,100 | $7,160 |
| 2022 | $1,415 | $8,260 | $1,100 | $7,160 |
| 2021 | $1,131 | $6,570 | $1,030 | $5,540 |
| 2020 | $1,045 | $5,720 | $900 | $4,820 |
| 2019 | $1,046 | $5,720 | $900 | $4,820 |
| 2018 | $1,043 | $5,720 | $900 | $4,820 |
| 2017 | $1,043 | $5,720 | $900 | $4,820 |
| 2016 | $1,002 | $143,020 | $22,500 | $120,520 |
| 2015 | $1,002 | $143,020 | $22,500 | $120,520 |
| 2014 | $2,853 | $154,670 | $23,000 | $131,670 |
Agents Affiliated with this Home
-
Bo Cable

Seller's Agent in 2025
Bo Cable
REAL GVL/REAL BROKER, LLC
(864) 230-6931
8 in this area
83 Total Sales
-
Rebecca Miller

Buyer's Agent in 2025
Rebecca Miller
Servus Realty Group
(864) 906-0453
3 in this area
44 Total Sales
-
Courtney Hughey
C
Seller's Agent in 2021
Courtney Hughey
Real Broker, LLC
(864) 420-6000
2 in this area
53 Total Sales
-
Nikki Cable

Buyer's Agent in 2021
Nikki Cable
REAL GVL/REAL BROKER, LLC
(864) 230-6857
9 in this area
78 Total Sales
-
Teresa Cox

Seller's Agent in 2012
Teresa Cox
TLCOX and Company
(864) 444-7690
1 in this area
5 Total Sales
Map
Source: Greater Greenville Association of REALTORS®
MLS Number: 1435947
APN: M007.02-01-221.00
- 201 Sonoma Dr
- 1 Marsh Creek Dr
- 16 Chablis Ct
- 519 Peach Grove Place
- 303 Park Grove Dr
- 206 Manhassett Ct
- 506 Peach Grove Place
- 310 Ashmore Bridge Rd
- 102 Poplar Springs Dr
- 508 Fieldgate Ct
- 236 Paperbark Dr
- 232 Paperbark Dr
- 230 Paperbark Dr
- 234 Paperbark Dr
- 237 Paperbark Dr
- 235 Paperbark Dr
- 233 Paperbark Dr
- 226 Paperbark Dr
- 228 Paperbark Dr
- 229 Paperbark Dr


