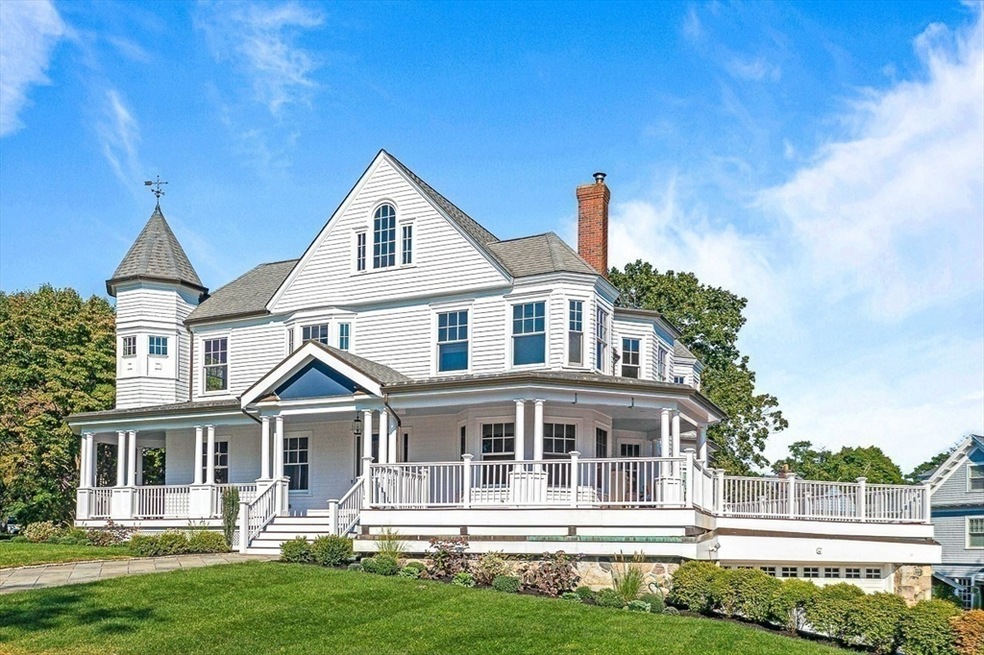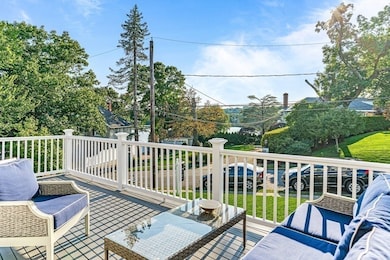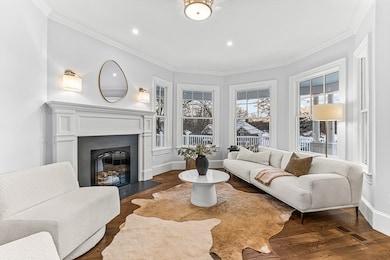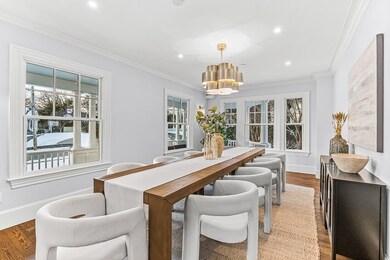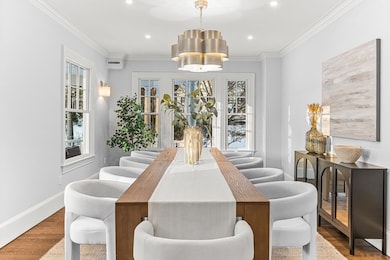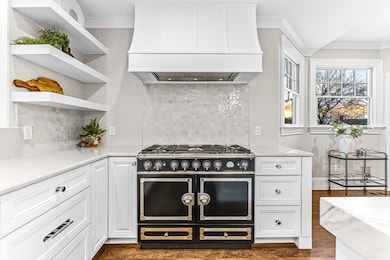
6 Lakeview Rd Winchester, MA 01890
The Flats NeighborhoodHighlights
- Wine Cellar
- 5-minute walk to Wedgemere
- Lake View
- Ambrose Elementary School Rated A
- Home Theater
- Open Floorplan
About This Home
As of March 2025Experience the epitome of luxury living in this exceptional, high-end renovation of a breathtaking Winchester gem, located in one of the town’s most coveted neighborhoods. Enjoy stunning lake views from numerous rooms & the expansive 1000SF deck! Reconstructed and designed by RENEW, a company committed to blending historical integrity with modern amenities, paying meticulous attention to every detail. This home boasts a new floor plan w/ fabulous kitchen featuring a LaCornue 5 burner stove, 9' Calacatta marble island & fplc w/ adj family rm. 5 spacious bedrooms & 4.5 baths, including a magnificent primary suite w/ marble turret shower. The finished lower level offers a custom wine cellar, perfect for entertaining w/direct entry access to yard. Showcasing hand-picked and crafted specialty items that cannot be found in new builds. 3-car attached garage, & close proximity to Winchester's town center, the commuter train to Boston, Mystic Lakes beach, playgrounds & scenic walking trails.
Home Details
Home Type
- Single Family
Est. Annual Taxes
- $27,811
Year Built
- Built in 1895
Lot Details
- 0.27 Acre Lot
- Landscaped Professionally
- Sprinkler System
- Property is zoned RDB
Parking
- 3 Car Attached Garage
- Tuck Under Parking
- Parking Storage or Cabinetry
- Garage Door Opener
- Driveway
- Open Parking
- Off-Street Parking
Home Design
- Colonial Architecture
- Victorian Architecture
- Stone Foundation
- Frame Construction
- Shingle Roof
- Rubber Roof
- Concrete Perimeter Foundation
- Stone
Interior Spaces
- Open Floorplan
- Wet Bar
- Crown Molding
- Vaulted Ceiling
- Recessed Lighting
- Decorative Lighting
- Light Fixtures
- Insulated Windows
- Picture Window
- French Doors
- Wine Cellar
- Family Room with Fireplace
- 2 Fireplaces
- Living Room with Fireplace
- Dining Area
- Home Theater
- Home Office
- Game Room
- Storage Room
- Lake Views
- Attic
Kitchen
- Breakfast Bar
- Stove
- Range with Range Hood
- Microwave
- Freezer
- Second Dishwasher
- Wine Refrigerator
- Wine Cooler
- Stainless Steel Appliances
- Kitchen Island
- Solid Surface Countertops
- Disposal
Flooring
- Wood
- Marble
- Tile
Bedrooms and Bathrooms
- 5 Bedrooms
- Primary bedroom located on second floor
- Custom Closet System
- Walk-In Closet
- Dual Vanity Sinks in Primary Bathroom
- Soaking Tub
- Bathtub with Shower
- Separate Shower
Laundry
- Laundry on upper level
- Laundry in Bathroom
Finished Basement
- Walk-Out Basement
- Basement Fills Entire Space Under The House
- Interior and Exterior Basement Entry
- Garage Access
Outdoor Features
- Balcony
- Deck
- Patio
- Rain Gutters
Location
- Property is near public transit
- Property is near schools
Schools
- Ambrose Elementary School
- Mccall Middle School
- WHS High School
Utilities
- Forced Air Heating and Cooling System
- 4 Cooling Zones
- 4 Heating Zones
- Heating System Uses Natural Gas
Listing and Financial Details
- Assessor Parcel Number M:017 B:0019 L:0,899180
Community Details
Overview
- No Home Owners Association
- Lakeview/ Ravenscroft Subdivision
Amenities
- Shops
Recreation
- Tennis Courts
- Community Pool
- Park
- Jogging Path
- Bike Trail
Ownership History
Purchase Details
Home Financials for this Owner
Home Financials are based on the most recent Mortgage that was taken out on this home.Similar Homes in Winchester, MA
Home Values in the Area
Average Home Value in this Area
Purchase History
| Date | Type | Sale Price | Title Company |
|---|---|---|---|
| Not Resolvable | $1,955,000 | -- |
Mortgage History
| Date | Status | Loan Amount | Loan Type |
|---|---|---|---|
| Open | $1,650,000 | Purchase Money Mortgage | |
| Closed | $1,650,000 | Purchase Money Mortgage | |
| Closed | $1,000,000 | Stand Alone Refi Refinance Of Original Loan | |
| Closed | $1,200,000 | Unknown | |
| Previous Owner | $417,000 | No Value Available |
Property History
| Date | Event | Price | Change | Sq Ft Price |
|---|---|---|---|---|
| 03/27/2025 03/27/25 | Sold | $3,665,000 | -0.8% | $635 / Sq Ft |
| 02/21/2025 02/21/25 | Pending | -- | -- | -- |
| 02/20/2025 02/20/25 | For Sale | $3,695,000 | +76.0% | $641 / Sq Ft |
| 06/14/2024 06/14/24 | Sold | $2,100,000 | -10.6% | $488 / Sq Ft |
| 05/13/2024 05/13/24 | Pending | -- | -- | -- |
| 05/07/2024 05/07/24 | Price Changed | $2,349,000 | -4.1% | $546 / Sq Ft |
| 04/23/2024 04/23/24 | Price Changed | $2,449,000 | -2.0% | $570 / Sq Ft |
| 04/17/2024 04/17/24 | Price Changed | $2,499,000 | -2.0% | $581 / Sq Ft |
| 04/03/2024 04/03/24 | Price Changed | $2,550,000 | -3.8% | $593 / Sq Ft |
| 02/28/2024 02/28/24 | For Sale | $2,650,000 | +35.5% | $616 / Sq Ft |
| 06/06/2017 06/06/17 | Sold | $1,955,000 | -1.3% | $455 / Sq Ft |
| 03/09/2017 03/09/17 | Pending | -- | -- | -- |
| 02/27/2017 02/27/17 | For Sale | $1,980,000 | -- | $460 / Sq Ft |
Tax History Compared to Growth
Tax History
| Year | Tax Paid | Tax Assessment Tax Assessment Total Assessment is a certain percentage of the fair market value that is determined by local assessors to be the total taxable value of land and additions on the property. | Land | Improvement |
|---|---|---|---|---|
| 2025 | $28,275 | $2,549,600 | $1,159,500 | $1,390,100 |
| 2024 | $27,811 | $2,454,600 | $1,125,400 | $1,329,200 |
| 2023 | $26,006 | $2,203,900 | $1,057,200 | $1,146,700 |
| 2022 | $25,627 | $2,048,500 | $954,900 | $1,093,600 |
| 2021 | $24,750 | $1,929,100 | $835,500 | $1,093,600 |
| 2020 | $23,902 | $1,929,100 | $835,500 | $1,093,600 |
| 2019 | $4,791 | $1,826,800 | $733,200 | $1,093,600 |
| 2018 | $10,073 | $1,730,900 | $716,200 | $1,014,700 |
| 2017 | $6,399 | $1,629,600 | $681,200 | $948,400 |
| 2016 | $18,687 | $1,599,900 | $681,200 | $918,700 |
| 2015 | $18,436 | $1,518,600 | $619,000 | $899,600 |
| 2014 | $18,506 | $1,461,800 | $562,700 | $899,100 |
Agents Affiliated with this Home
-
Kim Covino

Seller's Agent in 2025
Kim Covino
Compass
(781) 249-3854
54 in this area
428 Total Sales
-
Michelle Geissler
M
Seller's Agent in 2024
Michelle Geissler
Century 21 Property Central Inc.
(978) 210-3789
1 in this area
22 Total Sales
-
Elizabeth Darby

Seller's Agent in 2017
Elizabeth Darby
Berkshire Hathaway HomeServices Commonwealth Real Estate
(617) 775-5663
8 in this area
69 Total Sales
Map
Source: MLS Property Information Network (MLS PIN)
MLS Number: 73336922
APN: WINC-000017-000019
- 10 Sheffield Rd
- 27 Everett Ave
- 14 Grove St
- 63 Church St
- 45 Brooks St
- 21 Sheffield W
- 20 Fletcher St Unit 20
- 2 Chestnut St
- 22 Grove Place Unit 4
- 107 Cambridge St
- 19 Yale St
- 8 Chestnut St
- 25 Wedgemere Ave
- 9 Prospect St
- 3 Foxcroft Rd
- 163 Main St
- 23 Elmwood Ave Unit C
- 31 Lawson Rd
- 14 Hillside Ave
- 25 Canterbury Rd
