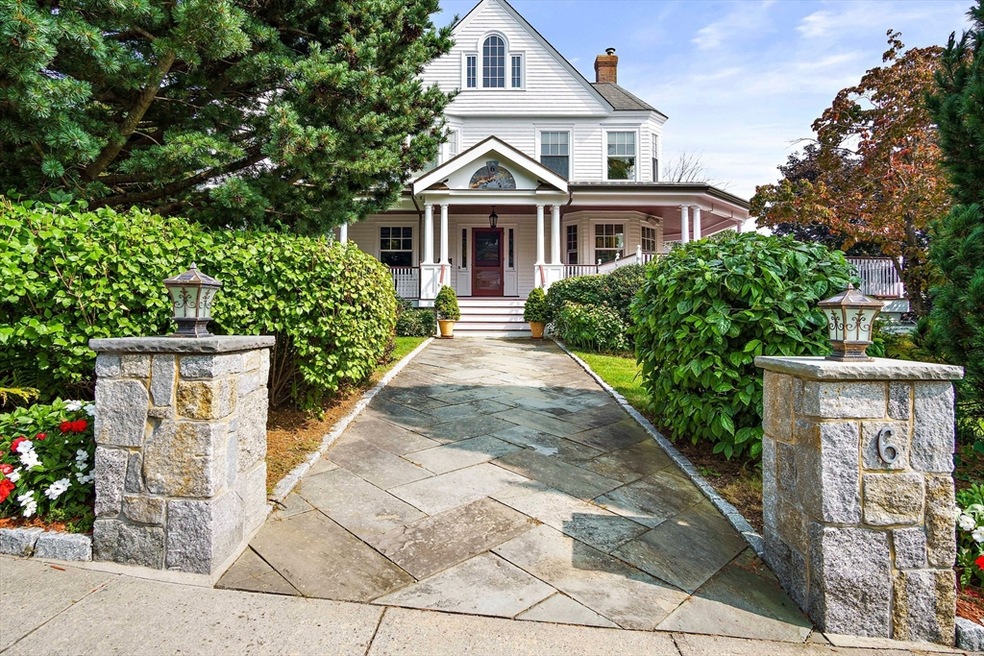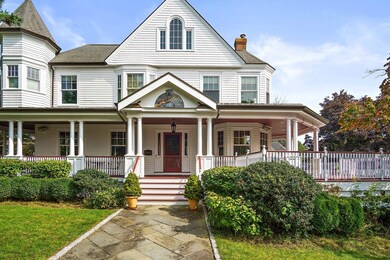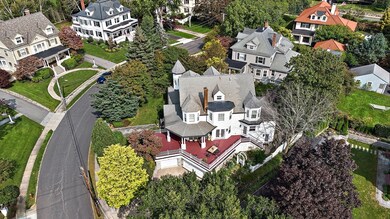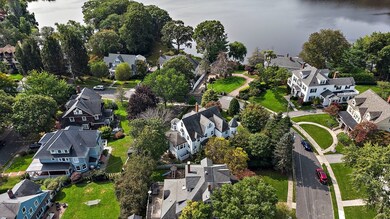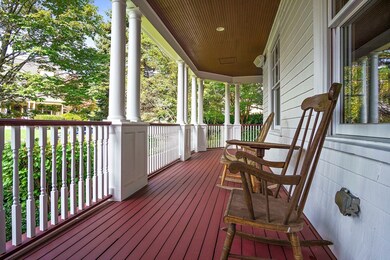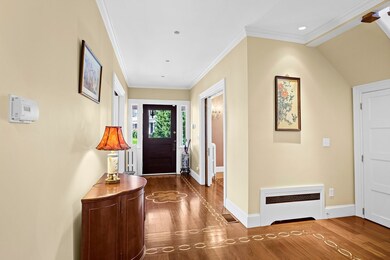
6 Lakeview Rd Winchester, MA 01890
The Flats NeighborhoodHighlights
- Wine Cellar
- 5-minute walk to Wedgemere
- Sauna
- Ambrose Elementary School Rated A
- Medical Services
- Lake View
About This Home
As of March 2025Amazing views of Mystic Lake! Two blocks to Wedgemere Station, Shannon Beach, and restaurants downtown. Through the front door of this 5 bedroom home you'll be impressed with beautiful in-laid hardwood floors that flow through the dining room and formal fireplaced livingroom. Top of the line appliances include a subzero refrigerator, gas Wolf oven with grill and a wine island with it's own dishwasher, sink, two sub-zero refrigerators, and plenty of room for seating. French doors off the kitchen lead to the beautiful wrap around deck with a partially covered area for shade, perfect for entertaining family and friends. Plenty of considerably large windows throughout the home allow for bright light in every room. The lower level consists of a den with access to the patio, a wine cellar, and interior access to the 3 car garage. Private well for irrigation and peaceful sitting areas with perennial blooms all season. Sold as-is
Last Agent to Sell the Property
Century 21 Property Central Inc. Listed on: 02/28/2024

Home Details
Home Type
- Single Family
Est. Annual Taxes
- $27,811
Year Built
- Built in 1895
Lot Details
- 0.27 Acre Lot
- Fenced Yard
- Stone Wall
- Level Lot
- Sprinkler System
- Property is zoned RDB
Parking
- 3 Car Attached Garage
- Tuck Under Parking
- Garage Door Opener
- Off-Street Parking
Property Views
- Lake
- Scenic Vista
Home Design
- Colonial Revival Architecture
- Victorian Architecture
- Stone Foundation
- Frame Construction
- Shingle Roof
- Rubber Roof
- Concrete Perimeter Foundation
- Stone
Interior Spaces
- 4,300 Sq Ft Home
- Wet Bar
- Wired For Sound
- Crown Molding
- Recessed Lighting
- Decorative Lighting
- Light Fixtures
- Bay Window
- Picture Window
- French Doors
- Wine Cellar
- Living Room with Fireplace
- Den
- Sauna
- Home Security System
Kitchen
- Breakfast Bar
- Indoor Grill
- Stove
- Range with Range Hood
- Microwave
- Freezer
- Second Dishwasher
- Wine Refrigerator
- Wine Cooler
- Stainless Steel Appliances
- Kitchen Island
- Disposal
Flooring
- Bamboo
- Wood
- Stone
- Ceramic Tile
Bedrooms and Bathrooms
- 5 Bedrooms
- Primary bedroom located on second floor
- Custom Closet System
- Dual Vanity Sinks in Primary Bathroom
- Soaking Tub
- Separate Shower
Laundry
- Laundry on main level
- Dryer
- Washer
Partially Finished Basement
- Walk-Out Basement
- Garage Access
- Exterior Basement Entry
Outdoor Features
- Balcony
- Covered Deck
- Covered patio or porch
Location
- Property is near public transit
Utilities
- Two cooling system units
- Central Air
- 3 Cooling Zones
- 5 Heating Zones
- Heating System Uses Oil
- Radiant Heating System
- Baseboard Heating
- Hot Water Heating System
- Private Water Source
- Water Heater
- Cable TV Available
Listing and Financial Details
- Assessor Parcel Number 899180
Community Details
Recreation
- Park
Additional Features
- No Home Owners Association
- Medical Services
Ownership History
Purchase Details
Home Financials for this Owner
Home Financials are based on the most recent Mortgage that was taken out on this home.Similar Homes in Winchester, MA
Home Values in the Area
Average Home Value in this Area
Purchase History
| Date | Type | Sale Price | Title Company |
|---|---|---|---|
| Not Resolvable | $1,955,000 | -- |
Mortgage History
| Date | Status | Loan Amount | Loan Type |
|---|---|---|---|
| Open | $1,650,000 | Purchase Money Mortgage | |
| Closed | $1,650,000 | Purchase Money Mortgage | |
| Closed | $1,000,000 | Stand Alone Refi Refinance Of Original Loan | |
| Closed | $1,200,000 | Unknown | |
| Previous Owner | $417,000 | No Value Available |
Property History
| Date | Event | Price | Change | Sq Ft Price |
|---|---|---|---|---|
| 03/27/2025 03/27/25 | Sold | $3,665,000 | -0.8% | $635 / Sq Ft |
| 02/21/2025 02/21/25 | Pending | -- | -- | -- |
| 02/20/2025 02/20/25 | For Sale | $3,695,000 | +76.0% | $641 / Sq Ft |
| 06/14/2024 06/14/24 | Sold | $2,100,000 | -10.6% | $488 / Sq Ft |
| 05/13/2024 05/13/24 | Pending | -- | -- | -- |
| 05/07/2024 05/07/24 | Price Changed | $2,349,000 | -4.1% | $546 / Sq Ft |
| 04/23/2024 04/23/24 | Price Changed | $2,449,000 | -2.0% | $570 / Sq Ft |
| 04/17/2024 04/17/24 | Price Changed | $2,499,000 | -2.0% | $581 / Sq Ft |
| 04/03/2024 04/03/24 | Price Changed | $2,550,000 | -3.8% | $593 / Sq Ft |
| 02/28/2024 02/28/24 | For Sale | $2,650,000 | +35.5% | $616 / Sq Ft |
| 06/06/2017 06/06/17 | Sold | $1,955,000 | -1.3% | $455 / Sq Ft |
| 03/09/2017 03/09/17 | Pending | -- | -- | -- |
| 02/27/2017 02/27/17 | For Sale | $1,980,000 | -- | $460 / Sq Ft |
Tax History Compared to Growth
Tax History
| Year | Tax Paid | Tax Assessment Tax Assessment Total Assessment is a certain percentage of the fair market value that is determined by local assessors to be the total taxable value of land and additions on the property. | Land | Improvement |
|---|---|---|---|---|
| 2025 | $28,275 | $2,549,600 | $1,159,500 | $1,390,100 |
| 2024 | $27,811 | $2,454,600 | $1,125,400 | $1,329,200 |
| 2023 | $26,006 | $2,203,900 | $1,057,200 | $1,146,700 |
| 2022 | $25,627 | $2,048,500 | $954,900 | $1,093,600 |
| 2021 | $24,750 | $1,929,100 | $835,500 | $1,093,600 |
| 2020 | $23,902 | $1,929,100 | $835,500 | $1,093,600 |
| 2019 | $4,791 | $1,826,800 | $733,200 | $1,093,600 |
| 2018 | $10,073 | $1,730,900 | $716,200 | $1,014,700 |
| 2017 | $6,399 | $1,629,600 | $681,200 | $948,400 |
| 2016 | $18,687 | $1,599,900 | $681,200 | $918,700 |
| 2015 | $18,436 | $1,518,600 | $619,000 | $899,600 |
| 2014 | $18,506 | $1,461,800 | $562,700 | $899,100 |
Agents Affiliated with this Home
-
Kim Covino

Seller's Agent in 2025
Kim Covino
Compass
(781) 249-3854
54 in this area
428 Total Sales
-
Michelle Geissler
M
Seller's Agent in 2024
Michelle Geissler
Century 21 Property Central Inc.
(978) 210-3789
1 in this area
22 Total Sales
-
Elizabeth Darby

Seller's Agent in 2017
Elizabeth Darby
Berkshire Hathaway HomeServices Commonwealth Real Estate
(617) 775-5663
8 in this area
69 Total Sales
Map
Source: MLS Property Information Network (MLS PIN)
MLS Number: 73206498
APN: WINC-000017-000019
- 10 Sheffield Rd
- 27 Everett Ave
- 14 Grove St
- 63 Church St
- 21 Sheffield W
- 45 Brooks St
- 20 Fletcher St Unit 20
- 22 Grove Place Unit 4
- 107 Cambridge St
- 2 Chestnut St
- 19 Yale St
- 25 Wedgemere Ave
- 8 Chestnut St
- 3 Foxcroft Rd
- 9 Prospect St
- 25 Canterbury Rd
- 31 Lawson Rd
- 23 Elmwood Ave Unit C
- 14 Hillside Ave
- 40 Foxcroft Rd
