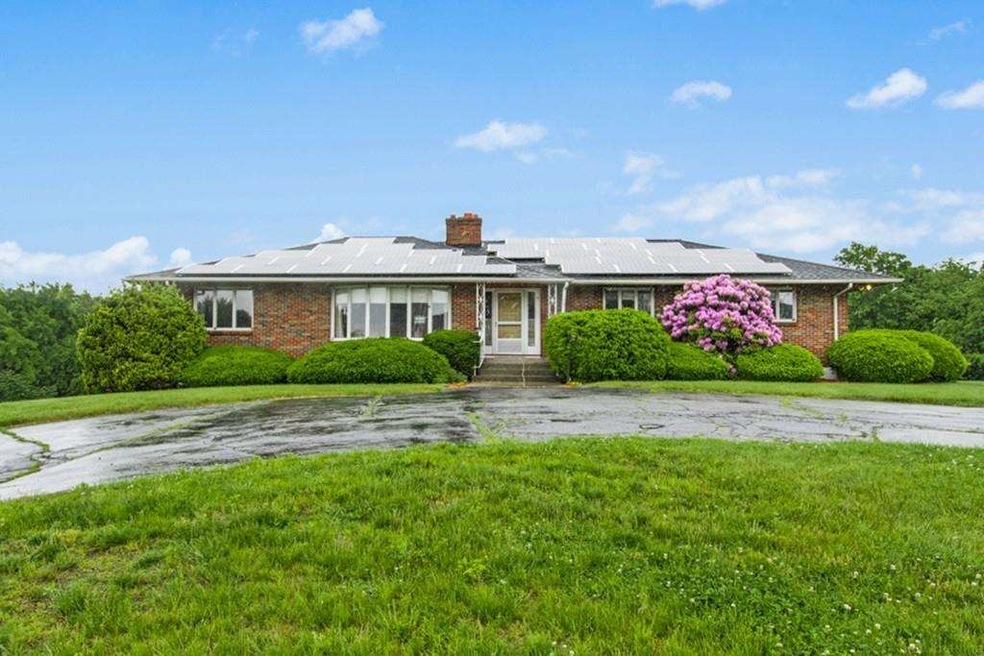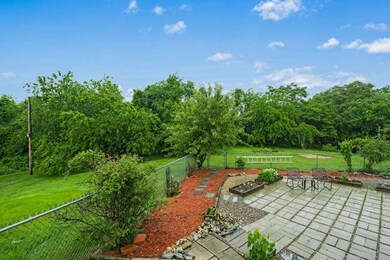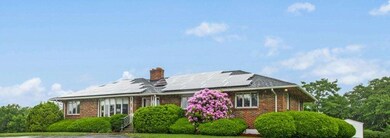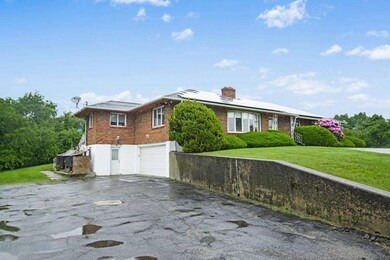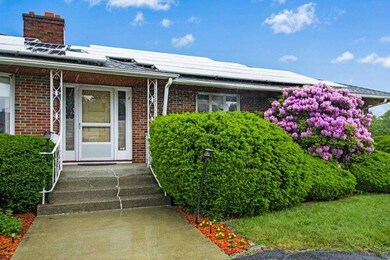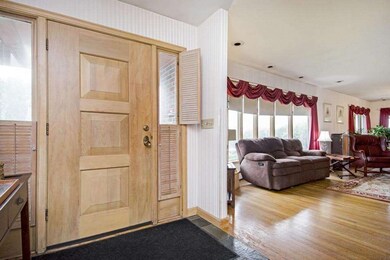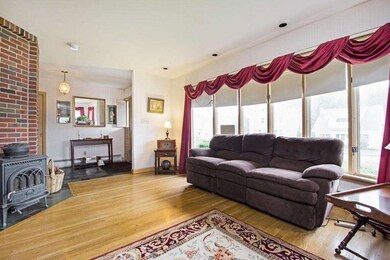
6 Lapierre St Worcester, MA 01604
Franklin Plantation NeighborhoodHighlights
- City View
- Deck
- Security Service
- Fruit Trees
- Wood Flooring
- Tankless Water Heater
About This Home
As of May 2020Custom Built Oversized Southwest Facing Ranch on over a ½ acre lot is ready for new owners. This home offers a perfect layout for an in-law, au-pair or teen suite with spacious finished walk-out lower level including a kitchenette, 23x16 living room, fireplace, office/4th bedroom, storage room & full bathroom. Features include: Central Air, New Oil Tank with 4 zoned hotwater baseboard, New Solar Panels, 2011 roof, hardwood floors, master bath & 1st floor laundry. Large eat-in kitchen leads to deck and patio with spectacular views of sunsets & fireworks overlooking the hills of Worcester. Formal dining room & living room with fireplace makes this an ideal home for entertaining. Relax on your large patio surrounded by fruit trees. Oversized heated garage plus driveway allows ample parking. Excellent commuter location to all major routes, UMASS & Commuter Train Station. Professional floor plans available. Sellers offering One Year Home Warranty. Final & Best Offers due by June 12 @ Noon.
Last Agent to Sell the Property
ERA Key Realty Services - Worcester Listed on: 06/05/2018

Home Details
Home Type
- Single Family
Est. Annual Taxes
- $6,901
Year Built
- Built in 1964
Lot Details
- Year Round Access
- Fruit Trees
- Garden
Parking
- 1 Car Garage
Interior Spaces
- French Doors
- City Views
- Basement
Kitchen
- Range Hood
- Microwave
- ENERGY STAR Qualified Refrigerator
- ENERGY STAR Qualified Dishwasher
- ENERGY STAR Range
- Disposal
Flooring
- Wood
- Tile
Laundry
- ENERGY STAR Qualified Dryer
- Dryer
- ENERGY STAR Qualified Washer
Eco-Friendly Details
- Heating system powered by active solar
Outdoor Features
- Deck
- Exterior Lighting
- Storage Shed
- Rain Gutters
Utilities
- Central Air
- Hot Water Baseboard Heater
- Heating System Uses Oil
- Tankless Water Heater
- Oil Water Heater
- Satellite Dish
- Cable TV Available
Community Details
- Security Service
Ownership History
Purchase Details
Home Financials for this Owner
Home Financials are based on the most recent Mortgage that was taken out on this home.Purchase Details
Home Financials for this Owner
Home Financials are based on the most recent Mortgage that was taken out on this home.Purchase Details
Home Financials for this Owner
Home Financials are based on the most recent Mortgage that was taken out on this home.Similar Homes in Worcester, MA
Home Values in the Area
Average Home Value in this Area
Purchase History
| Date | Type | Sale Price | Title Company |
|---|---|---|---|
| Not Resolvable | $365,000 | None Available | |
| Not Resolvable | $320,000 | -- | |
| Deed | $241,300 | -- |
Mortgage History
| Date | Status | Loan Amount | Loan Type |
|---|---|---|---|
| Previous Owner | $255,000 | New Conventional | |
| Previous Owner | $236,845 | FHA | |
| Previous Owner | $25,000 | No Value Available | |
| Previous Owner | $239,000 | No Value Available | |
| Previous Owner | $193,040 | Purchase Money Mortgage |
Property History
| Date | Event | Price | Change | Sq Ft Price |
|---|---|---|---|---|
| 05/15/2020 05/15/20 | Sold | $365,000 | -3.9% | $115 / Sq Ft |
| 04/13/2020 04/13/20 | Pending | -- | -- | -- |
| 03/10/2020 03/10/20 | For Sale | $379,900 | +18.7% | $120 / Sq Ft |
| 08/06/2018 08/06/18 | Sold | $320,000 | -1.5% | $162 / Sq Ft |
| 06/14/2018 06/14/18 | Pending | -- | -- | -- |
| 06/05/2018 06/05/18 | For Sale | $324,900 | -- | $165 / Sq Ft |
Tax History Compared to Growth
Tax History
| Year | Tax Paid | Tax Assessment Tax Assessment Total Assessment is a certain percentage of the fair market value that is determined by local assessors to be the total taxable value of land and additions on the property. | Land | Improvement |
|---|---|---|---|---|
| 2025 | $6,901 | $523,200 | $120,000 | $403,200 |
| 2024 | $6,856 | $498,600 | $120,000 | $378,600 |
| 2023 | $6,697 | $467,000 | $104,400 | $362,600 |
| 2022 | $5,994 | $394,100 | $83,600 | $310,500 |
| 2021 | $6,198 | $380,700 | $67,000 | $313,700 |
| 2020 | $6,198 | $364,600 | $66,900 | $297,700 |
| 2019 | $6,059 | $336,600 | $60,600 | $276,000 |
| 2018 | $5,798 | $306,600 | $60,600 | $246,000 |
| 2017 | $5,893 | $306,600 | $60,600 | $246,000 |
| 2016 | $5,985 | $290,400 | $46,100 | $244,300 |
| 2015 | $5,828 | $290,400 | $46,100 | $244,300 |
| 2014 | $5,674 | $290,400 | $46,100 | $244,300 |
Agents Affiliated with this Home
-
E
Seller's Agent in 2020
Elaine Evans Group
RE/MAX
-
Elaine Evans

Seller Co-Listing Agent in 2020
Elaine Evans
RE/MAX
(508) 954-9019
44 Total Sales
-
Jennifer Haloon

Buyer's Agent in 2020
Jennifer Haloon
Keller Williams Realty North Central
(508) 331-2092
22 Total Sales
-
Katie Bilotta

Seller's Agent in 2018
Katie Bilotta
ERA Key Realty Services - Worcester
(508) 410-8689
39 Total Sales
-
Kristine Gaffney

Seller Co-Listing Agent in 2018
Kristine Gaffney
ERA Key Realty Services- Auburn
(774) 200-5265
59 Total Sales
Map
Source: MLS Property Information Network (MLS PIN)
MLS Number: 72340032
APN: WORC-000004-000007-000001A
- 11 Shale St
- 23 Clarendon St
- 31 Chrome St
- 10 Almont Ave
- 35 Wall St Unit B
- 8 Chrome St
- 64 Suffolk St
- 94 Hamilton St
- 27 Lyon St
- 15 Houghton St Unit 8
- 1 Fay St Unit 2
- 55 E Worcester St
- 179 Hamilton St
- LOT 2 Cohasset St
- 167 Orient St
- 227 Plantation St
- 165 Ingleside Ave
- 42 Houghton St
- 34 Cutler St
- 24 Puritan Ave
