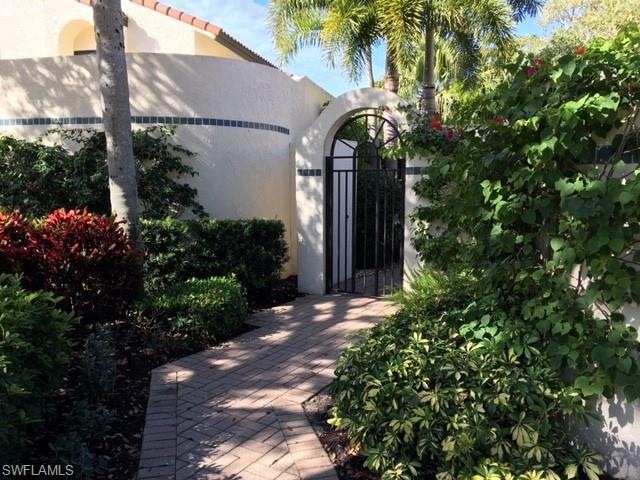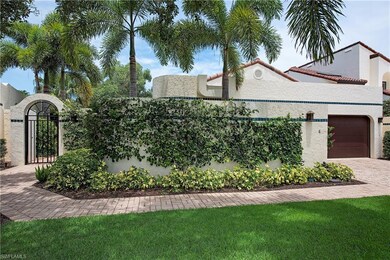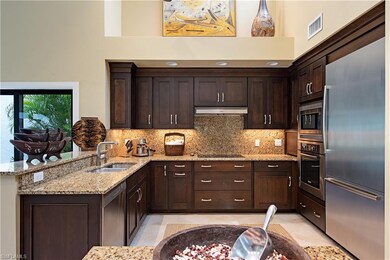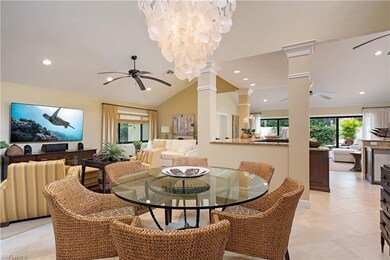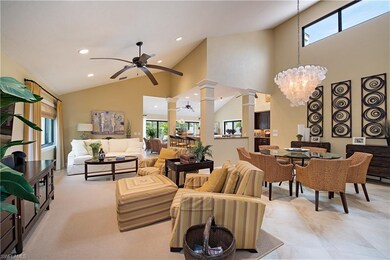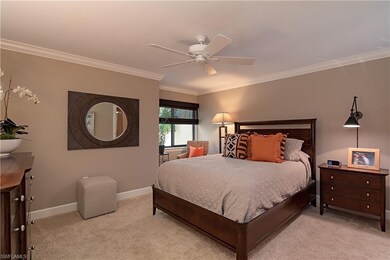
6 Las Brisas Way Unit 7 Naples, FL 34108
Pelican Bay NeighborhoodHighlights
- Community Beach Access
- Concrete Pool
- Pool View
- Sea Gate Elementary School Rated A
- Vaulted Ceiling
- Great Room
About This Home
As of October 2020V. 3004 - Delightful, single level villa in one of Pelican Bay's most desirable enclaves. End of the street location with over sized lot and westerly exposure enhances a private courtyard and pool. Beautifully updated in 2011 with top drawer appliances and fixtures, impact rated windows, professional landscaping, and more. Two plus Den (Den could be used as 3rd BR). FEMA "X" zone, walking distance to the Club. This home, location and neighborhood are hard to improve on!
Property Details
Home Type
- Multi-Family
Est. Annual Taxes
- $11,947
Year Built
- Built in 1983
Lot Details
- Northwest Facing Home
- Privacy Fence
- Sprinkler System
HOA Fees
Parking
- 2 Car Attached Garage
- 2 Parking Garage Spaces
- Automatic Garage Door Opener
- Deeded Parking
Home Design
- Duplex
- Villa
- Flat Roof Shape
- Concrete Block With Brick
- Stucco
- Tile
Interior Spaces
- 2,310 Sq Ft Home
- 1-Story Property
- Wet Bar
- Vaulted Ceiling
- Ceiling Fan
- Sliding Windows
- Great Room
- Combination Dining and Living Room
- Pool Views
Kitchen
- Eat-In Kitchen
- Breakfast Bar
- Built-In Double Oven
- Microwave
- Ice Maker
- Dishwasher
- Wine Cooler
- Built-In or Custom Kitchen Cabinets
- Disposal
Flooring
- Carpet
- Tile
Bedrooms and Bathrooms
- 2 Bedrooms
- Built-In Bedroom Cabinets
- Walk-In Closet
- Dual Sinks
- Bathtub With Separate Shower Stall
Laundry
- Laundry Room
- Dryer
- Washer
- Laundry Tub
Home Security
- Monitored
- High Impact Windows
- Fire and Smoke Detector
Pool
- Concrete Pool
- Heated In Ground Pool
- Pool Equipment Stays
Outdoor Features
- Courtyard
Schools
- Sea Gate Elementary School
- Pine Ridge Middle School
- Barron Collier High School
Utilities
- Central Heating and Cooling System
- Underground Utilities
- High Speed Internet
- Cable TV Available
Listing and Financial Details
- Assessor Parcel Number 66430280007
Community Details
Overview
- $7,500 Secondary HOA Transfer Fee
- Las Brisas At Pelican Bay Condos
Recreation
- Community Beach Access
- Private Beach Pavilion
- Beach Club Membership Available
Pet Policy
- Call for details about the types of pets allowed
Additional Features
- Restaurant
- Card or Code Access
Ownership History
Purchase Details
Home Financials for this Owner
Home Financials are based on the most recent Mortgage that was taken out on this home.Purchase Details
Home Financials for this Owner
Home Financials are based on the most recent Mortgage that was taken out on this home.Map
Similar Homes in Naples, FL
Home Values in the Area
Average Home Value in this Area
Purchase History
| Date | Type | Sale Price | Title Company |
|---|---|---|---|
| Warranty Deed | $1,550,000 | Attorney | |
| Warranty Deed | $680,000 | Gulfshore Title Co Lc |
Mortgage History
| Date | Status | Loan Amount | Loan Type |
|---|---|---|---|
| Open | $500,000 | New Conventional | |
| Previous Owner | $417,000 | New Conventional | |
| Previous Owner | $509,000 | New Conventional | |
| Previous Owner | $531,250 | Commercial |
Property History
| Date | Event | Price | Change | Sq Ft Price |
|---|---|---|---|---|
| 05/01/2025 05/01/25 | Price Changed | $2,295,000 | -2.3% | $994 / Sq Ft |
| 04/10/2025 04/10/25 | Price Changed | $2,350,000 | -5.8% | $1,017 / Sq Ft |
| 03/18/2025 03/18/25 | Price Changed | $2,495,000 | -7.4% | $1,080 / Sq Ft |
| 02/14/2025 02/14/25 | For Sale | $2,695,000 | +73.9% | $1,167 / Sq Ft |
| 10/30/2020 10/30/20 | Sold | $1,550,000 | -4.8% | $671 / Sq Ft |
| 06/22/2020 06/22/20 | Pending | -- | -- | -- |
| 06/01/2020 06/01/20 | For Sale | $1,629,000 | -- | $705 / Sq Ft |
Tax History
| Year | Tax Paid | Tax Assessment Tax Assessment Total Assessment is a certain percentage of the fair market value that is determined by local assessors to be the total taxable value of land and additions on the property. | Land | Improvement |
|---|---|---|---|---|
| 2023 | $15,774 | $1,203,103 | $0 | $0 |
| 2022 | $14,194 | $1,093,730 | $0 | $0 |
| 2021 | $11,967 | $994,300 | $0 | $994,300 |
| 2020 | $11,792 | $992,300 | $0 | $992,300 |
| 2019 | $11,947 | $989,659 | $0 | $0 |
| 2018 | $11,311 | $899,690 | $0 | $0 |
| 2017 | $10,423 | $817,900 | $0 | $0 |
| 2016 | $9,515 | $743,545 | $0 | $0 |
| 2015 | $8,709 | $675,950 | $0 | $0 |
| 2014 | $7,575 | $614,500 | $0 | $0 |
Source: Naples Area Board of REALTORS®
MLS Number: 220035073
APN: 66430280007
- 6634 Trident Way Unit H-4
- 6648 Trident Way Unit I-5
- 810 Bentwood Dr
- 6656 Trident Way Unit J-3
- 812 Bentwood Dr
- 6608 Ridgewood Dr
- 805 Pine Village Ln
- 6616 George Washington Way
- 6804 Sand Pointe Cir
- 819 Bentwood Dr
- 805 Knoll Wood Ct
- 823 Tanbark Dr Unit 204
- 6760 Pelican Bay Blvd Unit 342
- 6760 Pelican Bay Blvd Unit 312
- 788 Willowbrook Dr Unit 502
