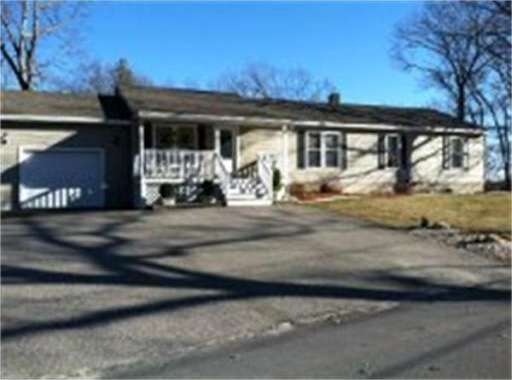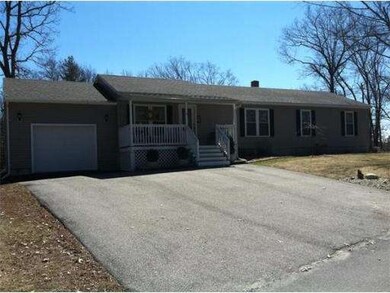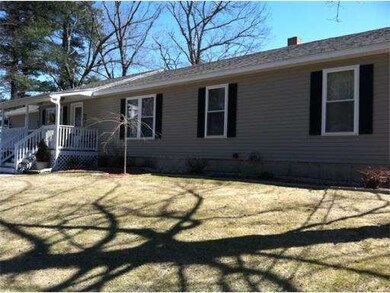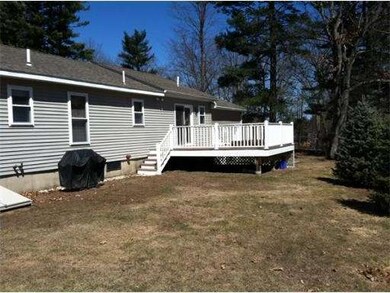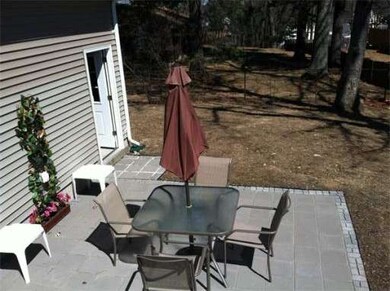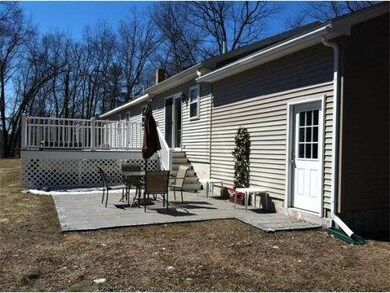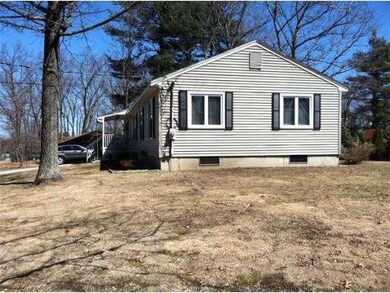
6 Laurel Ave Plaistow, NH 03865
Estimated Value: $467,000 - $529,155
About This Home
As of July 2014READY TO MOVE IN - WELL MAINTAINED RANCH LOCATED ON A LIGHTLY TRAVELED COUNTRY ROAD! NEWLY BUILT GARAGE WITH LIFT MASTER DOOR OPENER. ROOF REPLACED IN 2010. FAMILY ROOM(15.5'X22') WITH ACCESS TO FARMERS PORCH AND BACK DECK(BUILT IN 2011 WITH COMPOSITE DECKING) SCREEN ENCLOSURE INCLUDED. INSULATED REPLACEMENT WINDOWS AND DOORS. SIT AND ENJOY BACKYARD PATIO AREA WITH PROFESSIONALLY LANDSCAPED YARD, CERAMIC TILE, LAMINATE FLOORING IN NEW CONDITION. GALLEY STYLE KITCHEN WITH DINETTE SEATING & VINYL INLAID FLOORING. THREE GOOD SIZE BEDROOMS WAITING FOR YOUR FURNITURE TO BE MOVED IN. EASY ACCESS TO RTE 125 AND 495. SHED FOR ALL YOUR OUTDOOR TOOLS. "A MUST SEE PROPERTY"
Home Details
Home Type
Single Family
Est. Annual Taxes
$7,211
Year Built
1982
Lot Details
0
Listing Details
- Lot Description: Wooded, Paved Drive, Gentle Slope
- Special Features: None
- Property Sub Type: Detached
- Year Built: 1982
Interior Features
- Has Basement: Yes
- Number of Rooms: 6
- Amenities: Public Transportation, Shopping, Golf Course, Laundromat, Highway Access, Public School
- Electric: 110 Volts, 220 Volts, 100 Amps
- Energy: Storm Windows, Storm Doors
- Flooring: Tile, Vinyl, Wall to Wall Carpet, Laminate
- Insulation: Full, Fiberglass, Loose, Blown In, Fiberglass - Batts
- Interior Amenities: Cable Available
- Basement: Full, Interior Access, Bulkhead, Concrete Floor
- Bedroom 2: First Floor
- Bedroom 3: First Floor
- Kitchen: First Floor, 8X8
- Laundry Room: Basement
- Living Room: First Floor, 12X14
- Master Bedroom: First Floor
- Master Bedroom Description: Ceiling Fan(s), Flooring - Wall to Wall Carpet
- Dining Room: First Floor, 14X24
Exterior Features
- Frontage: 150
- Construction: Frame
- Exterior: Vinyl
- Exterior Features: Porch, Porch - Screened, Deck, Deck - Roof, Deck - Composite, Patio, Gutters, Professional Landscaping, Screens
- Foundation: Poured Concrete
Garage/Parking
- Garage Parking: Attached, Garage Door Opener, Storage, Side Entry
- Garage Spaces: 1
- Parking: Off-Street
- Parking Spaces: 4
Utilities
- Heat Zones: 1
- Hot Water: Oil, Tankless
- Utility Connections: for Electric Range, for Electric Oven, for Electric Dryer, Washer Hookup
Condo/Co-op/Association
- HOA: No
Ownership History
Purchase Details
Home Financials for this Owner
Home Financials are based on the most recent Mortgage that was taken out on this home.Purchase Details
Purchase Details
Home Financials for this Owner
Home Financials are based on the most recent Mortgage that was taken out on this home.Similar Homes in Plaistow, NH
Home Values in the Area
Average Home Value in this Area
Purchase History
| Date | Buyer | Sale Price | Title Company |
|---|---|---|---|
| Gouin Melissa A | $231,900 | -- | |
| Gouin Melissa A | $231,900 | -- | |
| Bob Farrell Bldg & Remo | $55,600 | -- | |
| Bob Farrell Bldg & Remo | $55,600 | -- | |
| Arsenault Donald W | $116,500 | -- | |
| Arsenault Donald W | $116,500 | -- |
Mortgage History
| Date | Status | Borrower | Loan Amount |
|---|---|---|---|
| Open | Gouin Melissa A | $125,000 | |
| Previous Owner | Arnold Jayne I | $194,378 | |
| Previous Owner | Arnold Jayne I | $334,500 |
Property History
| Date | Event | Price | Change | Sq Ft Price |
|---|---|---|---|---|
| 07/16/2014 07/16/14 | Sold | $231,900 | 0.0% | $167 / Sq Ft |
| 07/15/2014 07/15/14 | Pending | -- | -- | -- |
| 05/27/2014 05/27/14 | Off Market | $231,900 | -- | -- |
| 05/03/2014 05/03/14 | Price Changed | $239,900 | -3.1% | $172 / Sq Ft |
| 04/06/2014 04/06/14 | For Sale | $247,500 | -- | $178 / Sq Ft |
Tax History Compared to Growth
Tax History
| Year | Tax Paid | Tax Assessment Tax Assessment Total Assessment is a certain percentage of the fair market value that is determined by local assessors to be the total taxable value of land and additions on the property. | Land | Improvement |
|---|---|---|---|---|
| 2024 | $7,211 | $348,000 | $132,000 | $216,000 |
| 2023 | $7,774 | $348,000 | $132,000 | $216,000 |
| 2022 | $6,615 | $348,000 | $132,000 | $216,000 |
| 2021 | $6,598 | $348,000 | $132,000 | $216,000 |
| 2020 | $0 | $300,420 | $109,320 | $191,100 |
| 2019 | $6,402 | $300,420 | $109,320 | $191,100 |
| 2018 | $5,890 | $239,530 | $92,130 | $147,400 |
| 2017 | $5,739 | $239,530 | $92,130 | $147,400 |
| 2016 | $0 | $239,530 | $92,130 | $147,400 |
| 2015 | $5,808 | $240,400 | $113,200 | $127,200 |
| 2014 | $5,217 | $207,610 | $95,410 | $112,200 |
| 2011 | $4,970 | $201,140 | $98,840 | $102,300 |
Agents Affiliated with this Home
-
Richard Picone
R
Seller's Agent in 2014
Richard Picone
Diamond Key Real Estate
(603) 620-1860
1 Total Sale
-
Nancy Halloran

Buyer's Agent in 2014
Nancy Halloran
Coldwell Banker Realty - Haverhill
(603) 490-0987
4 in this area
15 Total Sales
Map
Source: MLS Property Information Network (MLS PIN)
MLS Number: 71656386
APN: PLSW-000026-000027
- 3 Overlook Dr
- 2 Overlook Dr
- 13 Beechwood Ct
- 24 W Pine St
- 108 Main St Unit B
- 8 Davis Park
- 3 Elm St
- 7 Elm St
- 10 Davis Park
- 8 Wildbrook Dr
- 8 Main St
- 44 Stephen C Savage Way Unit 10
- 44 Stephen C Savage Way Unit 12
- 44 Stephen C Savage Way Unit 14
- Lot 1 Luke's Way
- 42 Plaistow Rd
- 10 Tulip Cir Unit 12
- 12 Angie Ave
- 9 Auburn St
- 27 Seaver Brook Ln
