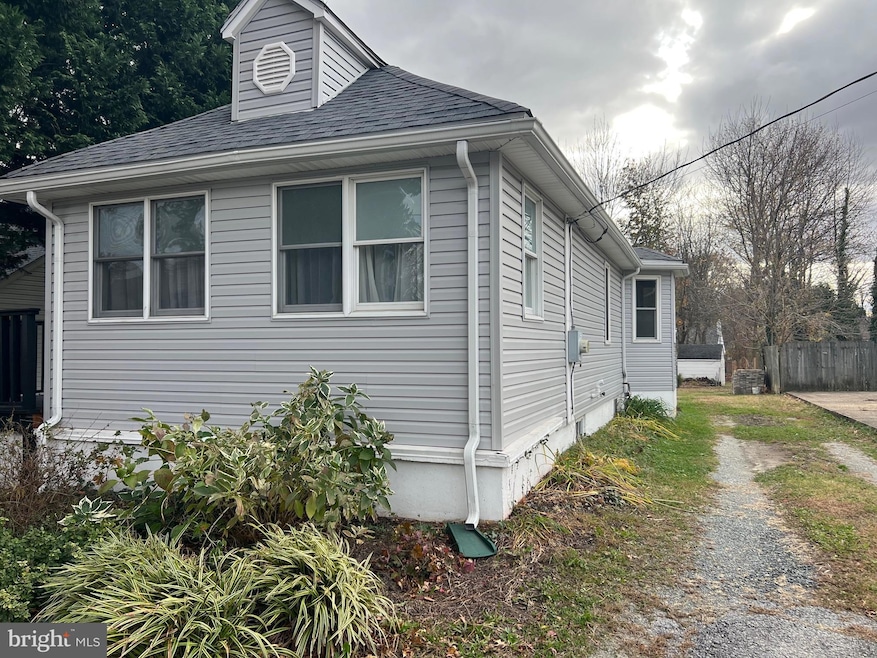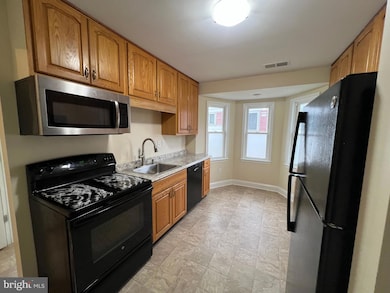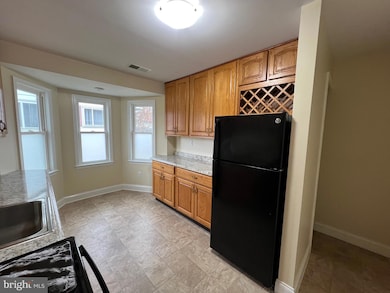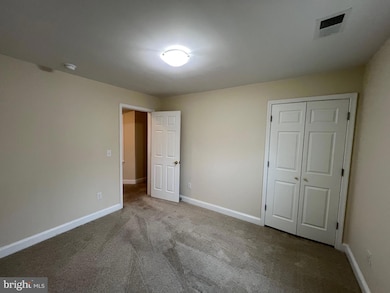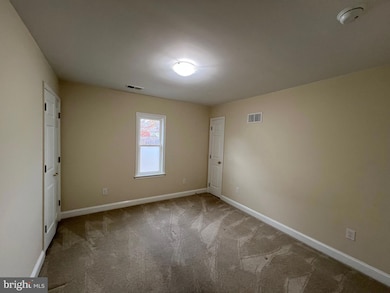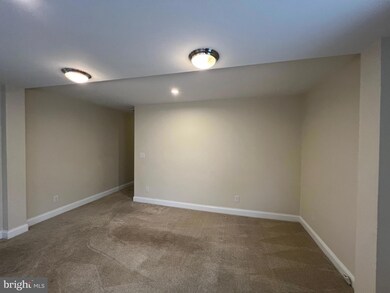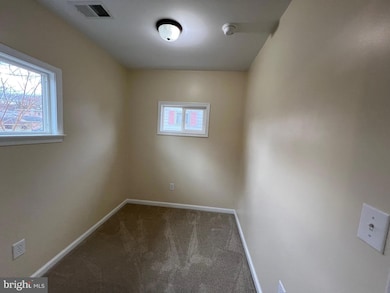6 Laurel Ave Wilmington, DE 19809
Highlights
- Rambler Architecture
- No HOA
- Cats Allowed
- Pierre S. Dupont Middle School Rated A-
- Hot Water Heating System
- Asbestos
About This Home
This charming home offers a cozy and comfortable living experience with 2 bedrooms and 1 bathroom, blending historic character with modern convenience. Step inside to a warm, inviting atmosphere perfect for relaxing after a long day. The efficient layout maximizes every inch of space, making it easy to settle in and feel right at home. The kitchen provides all the essentials for everyday cooking, while the two bedrooms offer peaceful retreats for rest and rejuvenation. One of the bedrooms also lends itself beautifully to a home office or creative workspace, offering a flexible layout to suit your needs. Outside, enjoy a lovely yard ideal for gardening, entertaining, or simply unwinding in the fresh air. Located in the desirable Gwinhurst neighborhood of Wilmington, this home is conveniently close to I-495 and I-95, providing easy access to commuting routes and surrounding amenities. Enjoy proximity to local shops, parks, and the vibrant community that makes this area so appealing. Special Remarks: 1) Pets Case by Case 2)No Smoking 3) Tenant responsible for all utilities including electric, gas, water, sewer, trash and cable , Landscaping and grass cutting 4) Renter Insurance required Leasing Requirements: The owner is looking for a tenant with credit score of 650 or higher, satisfactory landlord reference or mortgage payment history and a household GROSS monthly income 3x the rent
Listing Agent
(302) 478-5555 megan.staats@compass.com Compass License #RS-0023071 Listed on: 11/18/2025

Home Details
Home Type
- Single Family
Est. Annual Taxes
- $1,187
Year Built
- Built in 1925
Lot Details
- 6,534 Sq Ft Lot
- Property is zoned NC6.5
Parking
- Driveway
Home Design
- Rambler Architecture
- Stone Foundation
- Asbestos
Interior Spaces
- 650 Sq Ft Home
- Property has 1 Level
- Partial Basement
Bedrooms and Bathrooms
- 2 Main Level Bedrooms
- 1 Full Bathroom
Utilities
- Hot Water Heating System
- Natural Gas Water Heater
Listing and Financial Details
- Residential Lease
- Security Deposit $1,800
- 12-Month Lease Term
- Available 11/20/25
- Assessor Parcel Number 06-106.00-269
Community Details
Overview
- No Home Owners Association
- Gwinhurst Subdivision
Pet Policy
- Cats Allowed
Map
Source: Bright MLS
MLS Number: DENC2093152
APN: 06-106.00-269
- 207 Odessa Ave
- 2205 Lincoln Ave
- 208 Smyrna Ave
- 1810 Garfield Ave
- 1904 Garfield Ave
- 500 Silverside Rd
- 1207 Carr Rd
- 814 Naudain Ave
- 11 Woodsway Rd
- 29 N Cliffe Dr
- 2810 Green St
- 112 Delview Dr
- 1425 Bucknell Rd
- 48 4th Ave
- 512 Eskridge Dr
- 1415 Windybush Rd
- 8 Commonwealth Ave
- 119 Commonwealth Ave
- 3048 Greenshire Ave
- 37 2nd Ave
- 1800 Philadelphia Pike Unit 5
- 2 W Delaware Ave Unit 2
- 303 Smyrna Ave
- 406 Wyoming Ave
- 2101 Prior Rd
- 2616 Philadelphia Pike
- 7807 Governor Printz Blvd
- 321-1 Harbor Dr
- 2912 Philadelphia Pike
- 137 Princeton Ave
- 31-2 Harbor Dr
- 21 Wheatfield Dr
- 94 Governor Printz Blvd Unit 8
- 97 Governor Printz Blvd
- 3606 Naamans Dr
- 1331 Parish Ave
- 1121 Rosedale Ave
- 751 Mccomb Place
- 1092 Worth Ln Unit BL12
- 34 Homewood Rd
