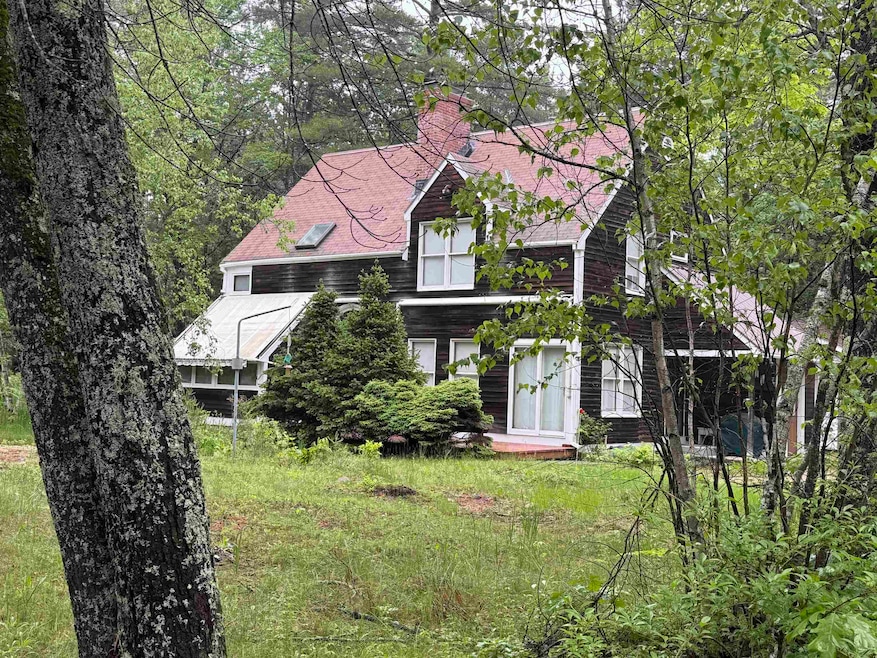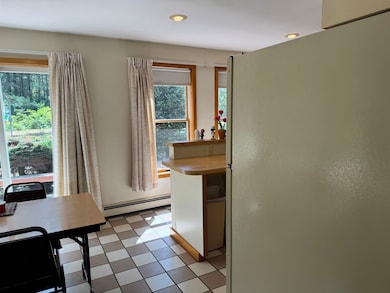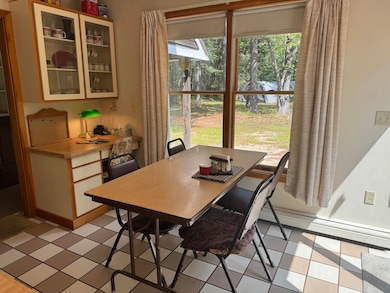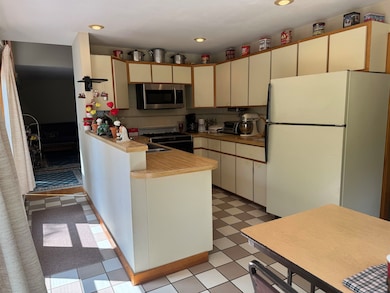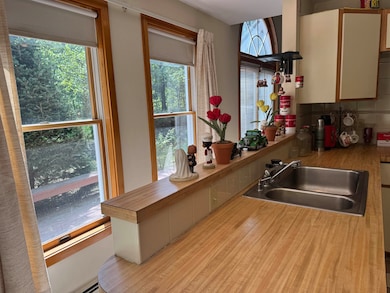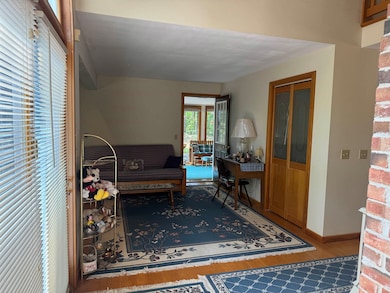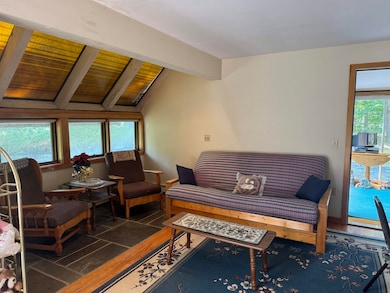6 Laurel Rd Center Ossipee, NH 03814
Estimated payment $3,083/month
Highlights
- RV Garage
- Deck
- Wood Flooring
- 2.47 Acre Lot
- Wooded Lot
- Modern Architecture
About This Home
Looking for a home in the country, yet easy to get to quickly? 6 Laurel Road has that and more! Located on the east end of Route 25 in Blueberry Estates, your driveway is about 1.5 miles off the highway. Come home to this spacious home and relax. Open the shades and let the sun warm you up! or turn on the gas stove for a cozy cabin feel, either way you'll find this living room comfy! Beautiful sunny days you may want to step out to the sunroom. Watch the birds flit around the woods outside. Well kept shiny oak flooring leads you from the side door to the living room There is a room here on the first floor that could be used as an office or a 1st floor bedroom if needed. 1st floor has a full bath, laundry room and your eat in kitchen. Up the open staircase you'll find 2 good size bright bedrooms and the primary bedroom with a closet big enough to have a very private office if you like! Full basement has many possible uses. Work bench already in place, and if you need even more room, there is a detached 2 car garage that has plenty of space too. Large Shelter style storage unit here too. This home has never been on the market before so don't miss you chance to be it's next long time owner!
Home Details
Home Type
- Single Family
Est. Annual Taxes
- $5,436
Year Built
- Built in 1988
Lot Details
- 2.47 Acre Lot
- Level Lot
- Wooded Lot
- Garden
- Property is zoned Rural
Parking
- 2 Car Detached Garage
- Heated Garage
- Circular Driveway
- Gravel Driveway
- Off-Street Parking
- RV Garage
- 1 to 5 Parking Spaces
Home Design
- Modern Architecture
- Metal Roof
Interior Spaces
- Property has 1.75 Levels
- Woodwork
- Ceiling Fan
- Natural Light
- Window Screens
- Living Room
- Combination Kitchen and Dining Room
- Den
- Gas Range
Flooring
- Wood
- Carpet
- Ceramic Tile
- Vinyl
Bedrooms and Bathrooms
- 3 Bedrooms
- Walk-In Closet
- 2 Full Bathrooms
Laundry
- Laundry Room
- Dryer
- Washer
Basement
- Basement Fills Entire Space Under The House
- Interior Basement Entry
Schools
- Ossipee Central Elementary Sch
- Kingswood Regional Middle School
- Kingswood Regional High School
Utilities
- Baseboard Heating
- Hot Water Heating System
- Drilled Well
- Septic Tank
- Leach Field
Additional Features
- Heating system powered by passive solar
- Deck
Community Details
- Snow Removal
Listing and Financial Details
- Tax Lot 28
- Assessor Parcel Number 47
Map
Home Values in the Area
Average Home Value in this Area
Tax History
| Year | Tax Paid | Tax Assessment Tax Assessment Total Assessment is a certain percentage of the fair market value that is determined by local assessors to be the total taxable value of land and additions on the property. | Land | Improvement |
|---|---|---|---|---|
| 2024 | $4,610 | $397,400 | $155,200 | $242,200 |
| 2023 | $4,176 | $402,700 | $160,500 | $242,200 |
| 2022 | $3,955 | $215,200 | $48,600 | $166,600 |
| 2021 | $3,945 | $215,200 | $48,600 | $166,600 |
| 2020 | $3,669 | $215,200 | $48,600 | $166,600 |
| 2019 | $3,754 | $219,400 | $48,600 | $170,800 |
| 2018 | $3,885 | $186,800 | $33,500 | $153,300 |
| 2016 | $3,605 | $186,800 | $33,500 | $153,300 |
| 2015 | $3,424 | $186,800 | $33,500 | $153,300 |
| 2014 | $3,579 | $198,600 | $52,200 | $146,400 |
| 2013 | $3,454 | $198,600 | $52,200 | $146,400 |
Property History
| Date | Event | Price | List to Sale | Price per Sq Ft |
|---|---|---|---|---|
| 07/15/2025 07/15/25 | Price Changed | $499,000 | -2.2% | $245 / Sq Ft |
| 06/19/2025 06/19/25 | For Sale | $510,000 | -- | $250 / Sq Ft |
Purchase History
| Date | Type | Sale Price | Title Company |
|---|---|---|---|
| Warranty Deed | -- | -- |
Source: PrimeMLS
MLS Number: 5047342
APN: OSSI-000047-000000-028000
- 33 Blueberry Rd
- 2 Quail Rd
- Lot 11 Squire Ln
- Lot 10 Squire Ln
- Lot 9 Squire Ln
- 10 Spur Rd
- 4 Lower Broad Bay Rd
- 126 Leavitt Rd
- 16 Channel Rd
- 15 Morris Ave
- 45 Morris Ave
- 112 N Broadbay Rd
- Lot 8 Friedman Ln
- 5-11 Friedman Ln
- 5 Friedman Ln
- 118 Washington Rd Unit 55
- Lot 1 Parsons Rd
- Lot 3 Parsons Rd
- Lots 0-4 Parsons Rd
- Lot 2 Parsons Rd
- 72 Ridge Rd
- 9 W Apache Ln Unit 2
- 98 Washington Rd Unit 23
- 86 Main St Unit 2
- 71 Moultonville Rd Unit 3
- 7 Sunnyview Dr Unit B
- 14 Maplewood Rd Unit 1
- 192 Dorrs Corner Rd Unit B
- 192 Dorrs Corner Rd
- 182 W Shore Dr
- 217 Bailey Rd
- 49 Neal Hill Rd
- 203 Brownfield Rd
- 38 Swamp Rd
- 415 Modock Hill Rd
- 5 Oak Ridge Rd
- 162 Meadows Dr
- 61 Westwood Dr
- 4 Mill Pond Rd
- 18 Colbath St
