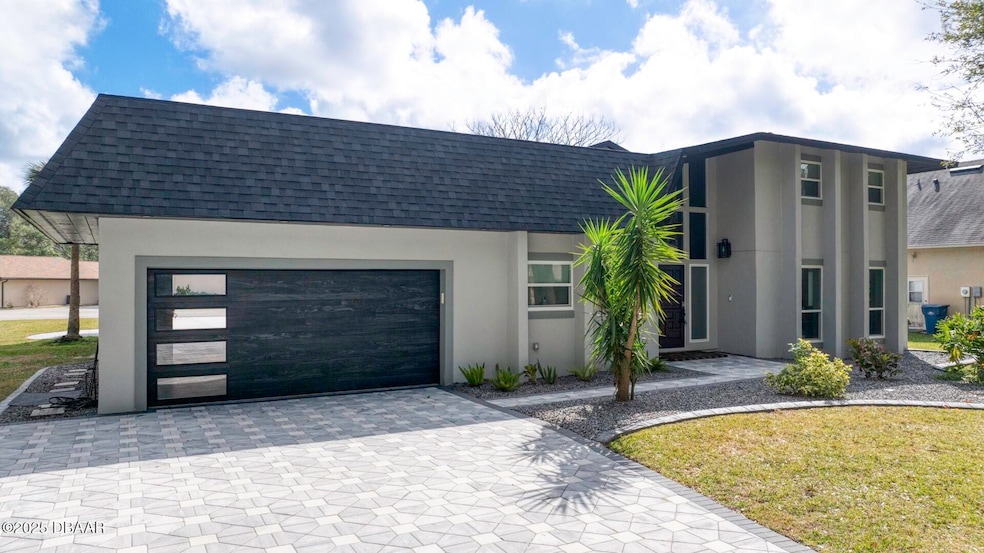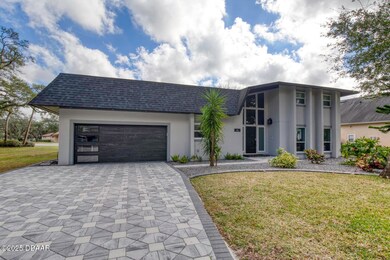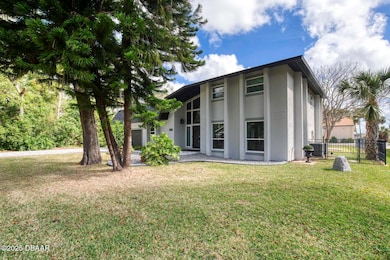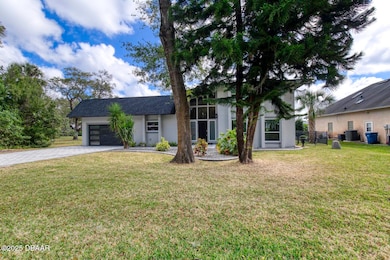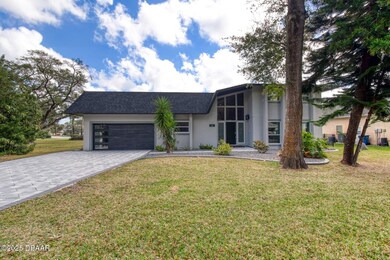
6 Lazy Eight Dr Port Orange, FL 32128
Samsula-Spruce Creek NeighborhoodEstimated payment $8,668/month
Highlights
- Airplane Hangar
- RV Access or Parking
- Contemporary Architecture
- Spruce Creek High School Rated A-
- Open Floorplan
- Balcony
About This Home
SPRUCE CREEK FLY-IN HANGAR HOME
If you are soaring high on the search for a pristine hangar home that accommodates your aviation dreams, look no further than this exquisite Spruce Creek Fly-In residence! This home features an impressive, open-concept, multi-use hangar with a High-Fold insulated bi-fold door that will have you arriving in style. The hangar measures 2,486 sq ft and includes a separate golf cart entrance. Step inside to discover a stunning kitchen adorned with exotic Cambria quartz, custom cabinetry and stainless-steel appliances. The stylish floating stairs are simply on point! A downstairs office can easily serve as a fourth bedroom. Upstairs, the master suite is a true retreat, complete with a customized walk-in closet, and a large adjoining lounge area where you can relax while enjoying the view of your runway. You will appreciate the luxurious state of the art master bath equipped with an oversized, modern walk-in shower featuring book-matched quartz slab walls. With newer flooring throughout, remodeled bathrooms, and large oversized windows that fill the home with natural light, this residence is the epitome of elegance. Two additional bedrooms and a full bath provide ample space for family or guests. You will have room to spread your wings and let your creativity take flight. Perfectly suited for airplane, helicopter owners and toy collectors alike, this home is desirably situated on one of the widest taxiways, with convenient access to the runway. Located within a 24-hour guard-gated community, you'll also have access to a country club with an outstanding 18-hole golf course, tennis, pickleball courts, salons, restaurants and more. Embrace the exceptional lifestyle that awaits you here. Come live in Paradise! Professional photos coming soon.
Home Details
Home Type
- Single Family
Est. Annual Taxes
- $15,262
Year Built
- Built in 1975 | Remodeled
Lot Details
- 0.31 Acre Lot
- Lot Dimensions are 90x150
HOA Fees
- $154 Monthly HOA Fees
Parking
- 2 Car Garage
- Garage Door Opener
- RV Access or Parking
Home Design
- Contemporary Architecture
- Block Foundation
- Shingle Roof
- Concrete Perimeter Foundation
- Stucco
Interior Spaces
- 2,395 Sq Ft Home
- 2-Story Property
- Open Floorplan
- Ceiling Fan
- Entrance Foyer
- Family Room
- Living Room
- Dining Room
- Carpet
Kitchen
- Electric Oven
- Electric Cooktop
- Dishwasher
- Kitchen Island
Bedrooms and Bathrooms
- 3 Bedrooms
- Walk-In Closet
- Shower Only
Laundry
- Laundry in unit
- Dryer
- Washer
Outdoor Features
- Airplane Hangar
- Balcony
- Patio
- Rear Porch
Utilities
- Multiple cooling system units
- Central Heating and Cooling System
- Cable TV Available
Community Details
- Spruce Creek Fly In Subdivision
Listing and Financial Details
- Assessor Parcel Number 6225-04-00-1330
Map
Home Values in the Area
Average Home Value in this Area
Tax History
| Year | Tax Paid | Tax Assessment Tax Assessment Total Assessment is a certain percentage of the fair market value that is determined by local assessors to be the total taxable value of land and additions on the property. | Land | Improvement |
|---|---|---|---|---|
| 2025 | $14,293 | $846,002 | $325,000 | $521,002 |
| 2024 | $14,293 | $845,178 | $325,000 | $520,178 |
| 2023 | $14,293 | $779,075 | $325,000 | $454,075 |
| 2022 | $6,610 | $385,442 | $0 | $0 |
| 2021 | $6,824 | $374,216 | $0 | $0 |
| 2020 | $6,725 | $369,049 | $191,000 | $178,049 |
| 2019 | $7,906 | $367,541 | $190,800 | $176,741 |
| 2018 | $7,552 | $357,317 | $234,360 | $122,957 |
| 2017 | $7,051 | $317,698 | $134,400 | $183,298 |
| 2016 | $6,771 | $280,286 | $0 | $0 |
| 2015 | $6,576 | $262,643 | $0 | $0 |
| 2014 | $6,296 | $252,515 | $0 | $0 |
Property History
| Date | Event | Price | Change | Sq Ft Price |
|---|---|---|---|---|
| 04/01/2025 04/01/25 | Pending | -- | -- | -- |
| 02/10/2025 02/10/25 | For Sale | $1,300,000 | +18.2% | $543 / Sq Ft |
| 03/31/2023 03/31/23 | Sold | $1,100,000 | 0.0% | $459 / Sq Ft |
| 03/31/2023 03/31/23 | Sold | $1,100,000 | +9166566.7% | $459 / Sq Ft |
| 03/18/2023 03/18/23 | Pending | -- | -- | -- |
| 03/18/2023 03/18/23 | Pending | -- | -- | -- |
| 02/08/2023 02/08/23 | For Sale | $12 | -100.0% | $0 / Sq Ft |
| 10/17/2022 10/17/22 | For Sale | $1,100,000 | +159.4% | $459 / Sq Ft |
| 04/24/2019 04/24/19 | Sold | $424,000 | 0.0% | $177 / Sq Ft |
| 03/29/2019 03/29/19 | Pending | -- | -- | -- |
| 03/29/2019 03/29/19 | For Sale | $424,000 | -- | $177 / Sq Ft |
Deed History
| Date | Type | Sale Price | Title Company |
|---|---|---|---|
| Warranty Deed | $1,100,000 | Lighthouse Title | |
| Warranty Deed | $424,000 | Lighthouse Ttl Of East Fl In | |
| Warranty Deed | $298,000 | -- | |
| Warranty Deed | $195,000 | -- | |
| Deed | $100 | -- | |
| Deed | $126,000 | -- | |
| Deed | $85,000 | -- | |
| Deed | $13,500 | -- |
Mortgage History
| Date | Status | Loan Amount | Loan Type |
|---|---|---|---|
| Previous Owner | $300,000 | Credit Line Revolving | |
| Previous Owner | $300,000 | Credit Line Revolving | |
| Previous Owner | $238,400 | No Value Available | |
| Previous Owner | $125,000 | No Value Available |
Similar Homes in Port Orange, FL
Source: Daytona Beach Area Association of REALTORS®
MLS Number: 1209261
APN: 6225-04-00-1330
- 12 Taxiway Lindy Loop
- 104 Silver Fern Ct
- 14 Taxiway Lindy
- 1897 Primrose Path
- 1915 Goldenrod Way
- 1873 Spruce Creek Blvd
- 1924 Seclusion Dr
- 3307 Oak Vista Dr
- 1930 Seclusion Dr
- 2540 Tail Spin Trail
- 1978 Country Club Dr
- 71 Lazy Eight Dr
- 1829 Adrian Creek Blvd
- 56 Lazy Eight Dr
- 2005 Country Club Dr
- 2000 Teakwood Ln Unit 27
- 2536 Tail Spin Trail
- 1918 Whisperwood Way Unit 10
- 1860 Adrian Creek Blvd
- 2007 Teakwood Ln Unit 19
