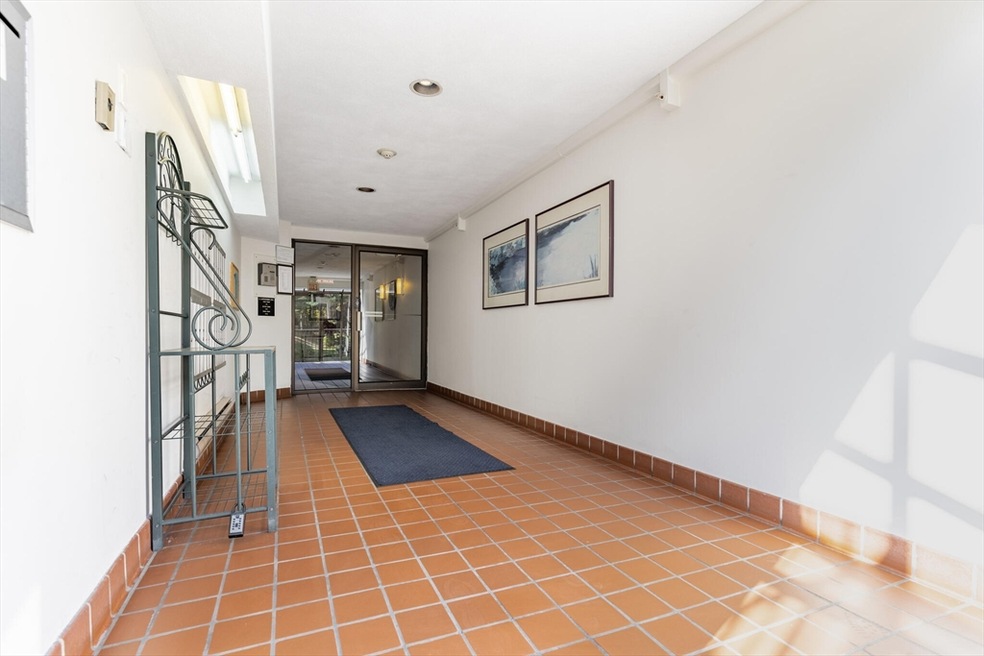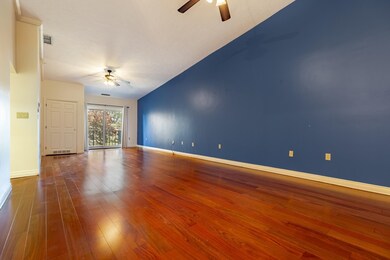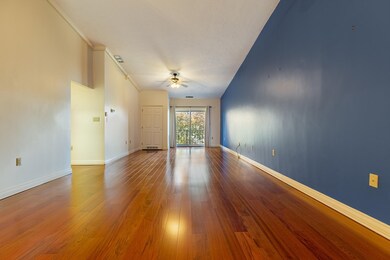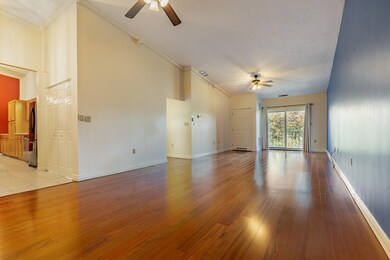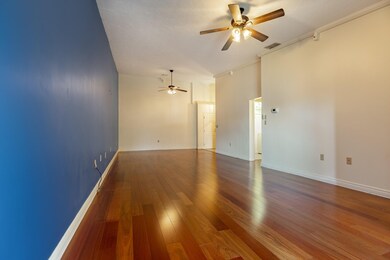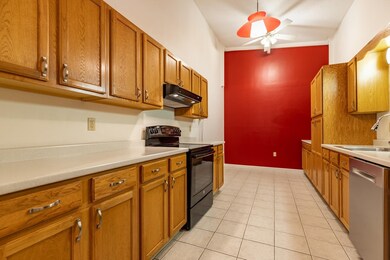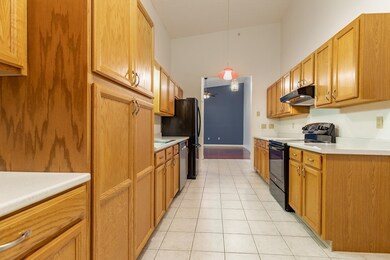
6 Ledgewood Way Unit 22 Peabody, MA 01960
Highlights
- Medical Services
- Landscaped Professionally
- Jogging Path
- In Ground Pool
- Clubhouse
- Elevator
About This Home
As of February 2025**PRICE REDUCTION! Located in the popular and desirable Ledgewood complex, this beautifully designed and well-maintained unit is an exceptional value! The almost 1300 sq/ft of living space includes an expansive open living/dining area with vaulted ceiling and sliders to a private balcony. There is an efficiently designed kitchen with enormous amounts of storage space as well as a comfy breakfast area. One large bedroom includes a private, full bath and walk in closet while the other bedroom has direct access to the private balcony. The convenience of the in-unit laundry room is also a plus! This unit is located on the third floor and has easy access via elevator or stairs to your underground parking space and additional, private storage closet. Amenities include an in-ground pool, tennis court, club room and beautifully landscaped grounds all within a short distance to highways and local attractions. Now's the time to make Ledgewood your new, comfortable and carefree home!
Property Details
Home Type
- Condominium
Est. Annual Taxes
- $3,618
Year Built
- Built in 1984
Lot Details
- Landscaped Professionally
- Sprinkler System
HOA Fees
- $528 Monthly HOA Fees
Parking
- 1 Car Attached Garage
- Tuck Under Parking
- Parking Storage or Cabinetry
- Garage Door Opener
- Off-Street Parking
- Assigned Parking
Home Design
- Brick Exterior Construction
Interior Spaces
- 1,288 Sq Ft Home
- 1-Story Property
Kitchen
- Range
- Microwave
- Dishwasher
Flooring
- Carpet
- Laminate
- Tile
Bedrooms and Bathrooms
- 2 Bedrooms
- 2 Full Bathrooms
Laundry
- Laundry in unit
- Dryer
- Washer
Outdoor Features
- In Ground Pool
- Balcony
Location
- Property is near schools
Utilities
- Forced Air Heating and Cooling System
- Heat Pump System
Listing and Financial Details
- Assessor Parcel Number M:0027 B:0648,2098677
Community Details
Overview
- Association fees include water, sewer, insurance, maintenance structure, road maintenance, ground maintenance, snow removal, trash
- 327 Units
- Mid-Rise Condominium
- Ledgewood Community
Amenities
- Medical Services
- Shops
- Clubhouse
- Coin Laundry
- Elevator
- Community Storage Space
Recreation
- Tennis Courts
- Community Pool
- Park
- Jogging Path
- Bike Trail
Pet Policy
- Call for details about the types of pets allowed
Security
- Resident Manager or Management On Site
Ownership History
Purchase Details
Home Financials for this Owner
Home Financials are based on the most recent Mortgage that was taken out on this home.Purchase Details
Home Financials for this Owner
Home Financials are based on the most recent Mortgage that was taken out on this home.Purchase Details
Purchase Details
Similar Homes in the area
Home Values in the Area
Average Home Value in this Area
Purchase History
| Date | Type | Sale Price | Title Company |
|---|---|---|---|
| Not Resolvable | $260,000 | -- | |
| Deed | $272,500 | -- | |
| Deed | $272,500 | -- | |
| Deed | $315,000 | -- | |
| Deed | $315,000 | -- | |
| Deed | $147,000 | -- | |
| Deed | $147,000 | -- |
Mortgage History
| Date | Status | Loan Amount | Loan Type |
|---|---|---|---|
| Open | $120,000 | New Conventional | |
| Closed | $120,000 | New Conventional | |
| Previous Owner | $97,000 | No Value Available | |
| Previous Owner | $100,000 | Purchase Money Mortgage |
Property History
| Date | Event | Price | Change | Sq Ft Price |
|---|---|---|---|---|
| 02/28/2025 02/28/25 | Sold | $440,000 | -6.2% | $342 / Sq Ft |
| 01/26/2025 01/26/25 | Pending | -- | -- | -- |
| 01/13/2025 01/13/25 | Price Changed | $469,000 | -4.1% | $364 / Sq Ft |
| 11/13/2024 11/13/24 | For Sale | $489,000 | -- | $380 / Sq Ft |
Tax History Compared to Growth
Tax History
| Year | Tax Paid | Tax Assessment Tax Assessment Total Assessment is a certain percentage of the fair market value that is determined by local assessors to be the total taxable value of land and additions on the property. | Land | Improvement |
|---|---|---|---|---|
| 2025 | $3,804 | $410,800 | $0 | $410,800 |
| 2024 | $3,618 | $396,700 | $0 | $396,700 |
| 2023 | $3,431 | $360,400 | $0 | $360,400 |
| 2022 | $3,587 | $355,100 | $0 | $355,100 |
| 2021 | $3,526 | $336,100 | $0 | $336,100 |
| 2020 | $3,509 | $326,700 | $0 | $326,700 |
| 2019 | $3,075 | $279,300 | $0 | $279,300 |
| 2018 | $2,930 | $255,700 | $0 | $255,700 |
| 2017 | $2,867 | $243,800 | $0 | $243,800 |
| 2016 | $2,737 | $229,600 | $0 | $229,600 |
| 2015 | $2,679 | $217,800 | $0 | $217,800 |
Agents Affiliated with this Home
-
Michael Iarocci

Seller's Agent in 2025
Michael Iarocci
Cameron Real Estate Group
(774) 454-7795
22 Total Sales
-
Jose Milanes
J
Buyer's Agent in 2025
Jose Milanes
Reliance Realty
(617) 821-9720
16 Total Sales
Map
Source: MLS Property Information Network (MLS PIN)
MLS Number: 73312078
APN: PEAB-000027-000000-000648
- 11 Ledgewood Way Unit 1
- 2 Ledgewood Way Unit 25
- 251 Newbury St Unit 1
- 261 Newbury St Unit 88C
- 261 Newbury St Unit 82c
- 252 Newbury St Unit 87
- 278 Newbury St Unit 10
- 1 Wildwood Dr
- 286 Newbury St Unit 105
- 195 Andover St
- 586 Lowell St
- 2 Cider Mill Rd
- 19 Garden St Unit 406
- 23 Prince St
- 131 Village Post Rd Unit 131
- 47 Village Post Rd Unit 47
- 96 Newbury St Unit 6B
- 14 Prince St
- 25 Mount Pleasant Dr
- 9 Oran Cir
