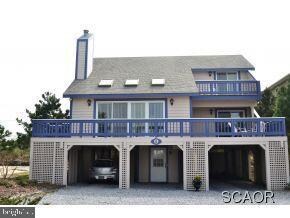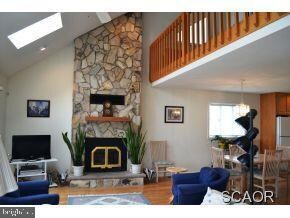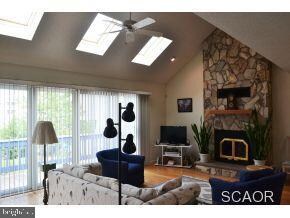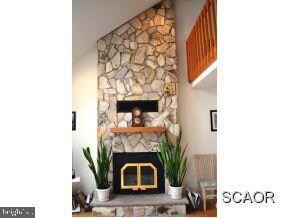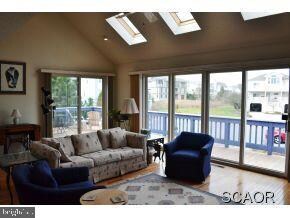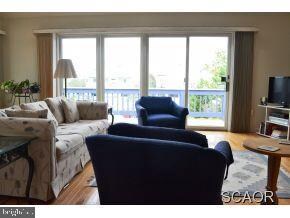
Estimated Value: $305,941 - $1,683,000
Highlights
- Beach
- Coastal Architecture
- Wood Burning Stove
- Lewes Elementary School Rated A
- Deck
- 5-minute walk to Cape Henlopen State Park
About This Home
As of July 2013BEAUTIFUL HOME LOCATED IN CAPE SHORES is 200 yards from the Cape Henlopen State Park! This bright open floor plan has many fine features including a wood burning stone fireplace, hardwood floors, jacuzzi & separate shower in master bath, multiple cedar decks, outdoor shower, covered deck & more!
Last Listed By
Berkshire Hathaway HomeServices PenFed Realty License #RA-0002064 Listed on: 03/28/2012

Home Details
Home Type
- Single Family
Est. Annual Taxes
- $1,614
Year Built
- Built in 1993
Lot Details
- 6,276 Sq Ft Lot
- Lot Dimensions are 58x117
- Landscaped
HOA Fees
- $208 Monthly HOA Fees
Parking
- Gravel Driveway
Home Design
- Coastal Architecture
- Saltbox Architecture
- Architectural Shingle Roof
- Piling Construction
- Stick Built Home
- Cedar
Interior Spaces
- Property has 2 Levels
- Vaulted Ceiling
- Ceiling Fan
- Skylights
- Wood Burning Stove
- Wood Burning Fireplace
- Window Screens
- Living Room
- Combination Kitchen and Dining Room
- Loft
- Attic
Kitchen
- Electric Oven or Range
- Microwave
- Ice Maker
- Disposal
Flooring
- Wood
- Carpet
- Tile or Brick
- Vinyl
Bedrooms and Bathrooms
- 3 Bedrooms
- Main Floor Bedroom
- En-Suite Primary Bedroom
- 2 Full Bathrooms
Laundry
- Laundry Room
- Electric Dryer
- Washer
Outdoor Features
- Outdoor Shower
- Deck
Utilities
- Zoned Heating and Cooling System
- Heat Pump System
- Electric Water Heater
Listing and Financial Details
- Assessor Parcel Number 335-05.00-53.00
Community Details
Overview
- Cape Shores Subdivision
Recreation
- Beach
- Tennis Courts
- Community Pool
Similar Homes in Lewes, DE
Home Values in the Area
Average Home Value in this Area
Mortgage History
| Date | Status | Borrower | Loan Amount |
|---|---|---|---|
| Closed | Obier Jeffrey S | $467,000 | |
| Closed | Obier Karen M | $484,120 | |
| Closed | Obier Karen M | $417,000 |
Property History
| Date | Event | Price | Change | Sq Ft Price |
|---|---|---|---|---|
| 07/12/2013 07/12/13 | Sold | $560,000 | 0.0% | -- |
| 05/22/2013 05/22/13 | Pending | -- | -- | -- |
| 03/28/2012 03/28/12 | For Sale | $560,000 | -- | -- |
Tax History Compared to Growth
Tax History
| Year | Tax Paid | Tax Assessment Tax Assessment Total Assessment is a certain percentage of the fair market value that is determined by local assessors to be the total taxable value of land and additions on the property. | Land | Improvement |
|---|---|---|---|---|
| 2024 | $1,745 | $35,200 | $11,050 | $24,150 |
| 2023 | $1,743 | $35,200 | $11,050 | $24,150 |
| 2022 | $1,683 | $35,200 | $11,050 | $24,150 |
| 2021 | $1,658 | $35,200 | $11,050 | $24,150 |
| 2020 | $1,653 | $35,200 | $11,050 | $24,150 |
| 2019 | $1,655 | $35,200 | $11,050 | $24,150 |
| 2018 | $1,546 | $35,200 | $0 | $0 |
| 2017 | $1,480 | $35,200 | $0 | $0 |
| 2016 | $1,406 | $35,200 | $0 | $0 |
| 2015 | $1,344 | $35,200 | $0 | $0 |
| 2014 | $1,334 | $35,200 | $0 | $0 |
Agents Affiliated with this Home
-
Lee Ann Wilkinson

Seller's Agent in 2013
Lee Ann Wilkinson
BHHS PenFed (actual)
(302) 278-6726
1,099 in this area
1,929 Total Sales
-
Elizabeth Dorman

Buyer's Agent in 2013
Elizabeth Dorman
Coldwell Banker Premier - Rehoboth
(302) 381-2777
151 in this area
203 Total Sales
Map
Source: Bright MLS
MLS Number: 1000965068
APN: 335-05.00-53.00
- 109 Breakwater Reach
- 19 Tennessee Ave
- 130 Bayview Ave Unit I
- 100 E Savannah Rd Unit 5-D
- 214 Midland Ave
- 303 Midland Ave
- 36031 Tarpon Dr
- 100 Anglers Rd Unit B5
- 35749 Tarpon Dr
- 110 Anglers Rd Unit 204
- 119 Schley Ave
- 118 Schley Ave
- 8 Vermont Ave
- 104 2nd St
- 8 Rhode Island Ave
- 16964 Black Marlin Cir
- 16947 Black Marlin Cir
- 311 Chestnut St
- 315 Chestnut St
- 138 A & B S Washington Ave
- 6 Lighthouse Way
- 4 Lighthouse Way
- 8 Lighthouse Way
- 93 Light Ship Dr
- 2 Lighthouse Way
- 10 Lighthouse Way
- 9 Lighthouse Way
- 1 Lighthouse Way
- 3 Lighthouse Way
- 530 E Cape Shores Dr
- 521 E Cape Shores Dr Unit 28
- 521 E Cape Shores Dr
- 5 Lighthouse Way
- 519 E Cape Shores Dr
- 409 E Cape Shores Dr
- 528 E Cape Shores Dr
- 526 E Cape Shores Dr
- 413 E Cape Shores Dr Unit 7
- 524 E Cape Shores Dr

