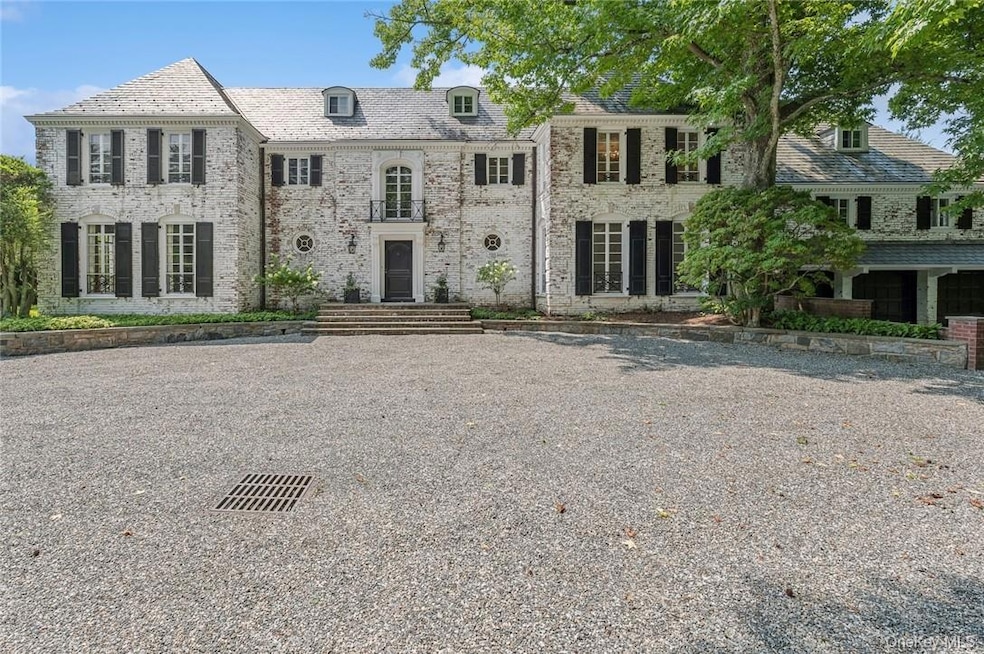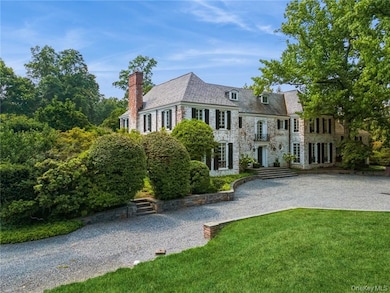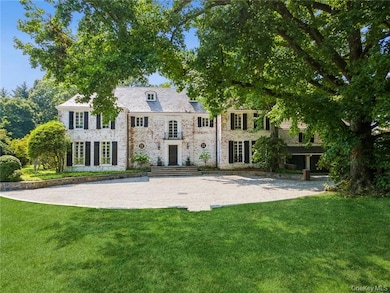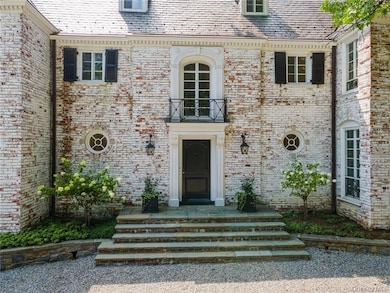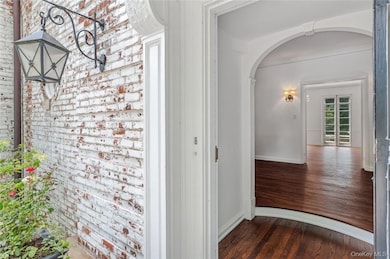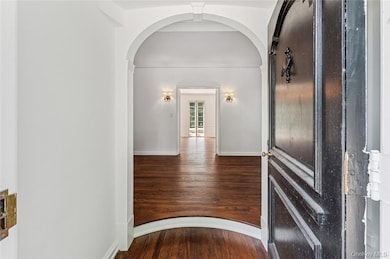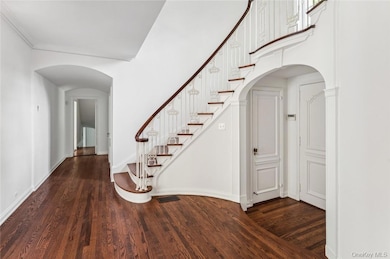6 Loden Ln Purchase, NY 10577
Purchase NeighborhoodEstimated payment $40,839/month
Highlights
- Tennis Courts
- In Ground Pool
- Estate
- Purchase School Rated A
- Eat-In Gourmet Kitchen
- 10 Acre Lot
About This Home
Nestled on 10 ACRES of private property, this Georgian-inspired Colonial estate combines timeless elegance with modern luxury, offering a private sanctuary just 30 miles from New York City.
The estate features 8 bedrooms and 7 bathrooms, including a convenient first-floor ensuite bedroom and bath. A dedicated housekeeper or guest quarters provide flexibility and comfort for visitors. The grand, palatial principal bedroom is a haven of tranquility, complete with a cozy fireplace, a dressing room, and walk-in closets. Step inside to discover exquisite details throughout, including raised panel moldings, elegant Cremone hardware on the windows. In addition, there is spacious study with a fireplace, raised paneled walls and built-ins. The formal banquet dining room is perfect for hosting grand gatherings, while the chef’s kitchen, equipped with sophisticated appliances, seamlessly connects to a wet bar including a wine cooler for effortless entertaining. Modern conveniences are seamlessly integrated, including a generator to ensure uninterrupted comfort and peace of mind.
The estate's outdoor amenities offer recreational activities. Enjoy a game of tennis on the private court or take a refreshing dip in the inground pool, complete with convenient changing rooms. Five of the10 acres are wooded, ensuring ultimate privacy and a natural retreat.
For golf enthusiasts, the nearby Old Oaks Country Club offers a premier golf course and a wealth of additional amenities, enhancing the appeal of this remarkable estate's location.
Experience the grandeur of Georgian-inspired architecture and the tranquility of expansive private grounds in this exceptional home. Additional Information: Amenities:Dressing Area,Tennis,HeatingFuel:Oil Above Ground,ParkingFeatures:3 Car Attached. TAXES have been GRIEVED. EXPECT APPROX. 36% REDUCTION.
Listing Agent
Howard Hanna Rand Realty Brokerage Phone: 845-358-7310 License #30VA0907234 Listed on: 05/19/2025

Home Details
Home Type
- Single Family
Est. Annual Taxes
- $147,866
Year Built
- Built in 1937
Lot Details
- 10 Acre Lot
- Stone Wall
- Level Lot
- Wooded Lot
Parking
- 3 Car Attached Garage
- Driveway
Home Design
- Estate
- Colonial Architecture
- Brick Exterior Construction
- Frame Construction
Interior Spaces
- 7,462 Sq Ft Home
- 3 Fireplaces
- Entrance Foyer
- Formal Dining Room
- Wood Flooring
- Home Security System
- Unfinished Basement
Kitchen
- Eat-In Gourmet Kitchen
- Dishwasher
- Wine Refrigerator
- Kitchen Island
- Marble Countertops
Bedrooms and Bathrooms
- 9 Bedrooms
- Main Floor Bedroom
- En-Suite Primary Bedroom
- Walk-In Closet
- Bathroom on Main Level
- 7 Full Bathrooms
- Double Vanity
Laundry
- Laundry in unit
- Dryer
- Washer
Outdoor Features
- In Ground Pool
- Tennis Courts
- Patio
Schools
- Purchase Elementary School
- Louis M Klein Middle School
- Harrison High School
Utilities
- Central Air
- Hot Water Heating System
- Heating System Uses Oil
- Well
- Oil Water Heater
- Septic Tank
Listing and Financial Details
- Exclusions: Selected Light Fixtures
- Assessor Parcel Number 2801-000-641-00000-000-0011
Map
Home Values in the Area
Average Home Value in this Area
Tax History
| Year | Tax Paid | Tax Assessment Tax Assessment Total Assessment is a certain percentage of the fair market value that is determined by local assessors to be the total taxable value of land and additions on the property. | Land | Improvement |
|---|---|---|---|---|
| 2024 | $119,287 | $72,040 | $10,530 | $61,510 |
| 2023 | $128,483 | $72,040 | $10,530 | $61,510 |
| 2022 | $112,303 | $72,040 | $10,530 | $61,510 |
| 2021 | $109,967 | $72,040 | $10,530 | $61,510 |
| 2020 | $119,635 | $72,040 | $10,530 | $61,510 |
| 2019 | $114,224 | $72,040 | $10,530 | $61,510 |
| 2018 | $42,940 | $72,040 | $10,530 | $61,510 |
| 2017 | $0 | $72,040 | $10,530 | $61,510 |
| 2016 | $108,030 | $72,040 | $10,530 | $61,510 |
| 2015 | -- | $72,040 | $10,530 | $61,510 |
| 2014 | -- | $72,040 | $10,530 | $61,510 |
| 2013 | -- | $72,040 | $10,530 | $61,510 |
Property History
| Date | Event | Price | List to Sale | Price per Sq Ft |
|---|---|---|---|---|
| 05/19/2025 05/19/25 | For Sale | $5,400,000 | -- | $724 / Sq Ft |
Source: OneKey® MLS
MLS Number: 863519
APN: 2801-000-641-00000-000-0011
- 3 Loden Ln
- 122 Lincoln Ave
- 9 Lincoln Woods
- 5 Bristol Ln
- 29 Beverly Rd
- 7 Coventry Ct
- 4 Mark Dr
- 2525 Purchase St
- 15 Rockinghorse Trail
- 54 Lincoln Ave
- 53 Country Ridge Dr
- 60 Talcott Rd
- 345 Betsy Brown Rd
- 146 Doral Greens Dr W
- 144 Doral Greens Dr W Unit 202
- 213 Treetop Crescent
- 20 Woodland Dr
- 21 Dorann Rd
- 80 Valley Terrace
- 9 Wilton Rd
- 9 Lincoln Woods
- 548 Anderson Hill Rd
- 29 Old Orchard Rd
- 5 Deer Run
- 11 Country Ridge Dr
- 105 Corporate Park Dr
- 21 Honeysuckle Ln
- 2 Walker Ct
- 3 Westchester Park Dr
- 45 High Point Cir
- 119 Bowman Dr
- 10 Glenville Rd
- 1137 Westchester Ave
- 18 1/2 Morgan Ave Unit 2nd Fl
- 17 Bowman Ave Unit A
- 251 Weaver St Unit 1C
- 21 Harkim Rd
- 237 Weaver St Unit 8D
- 235 Weaver St Unit 6C
- 30 Park Dr N
