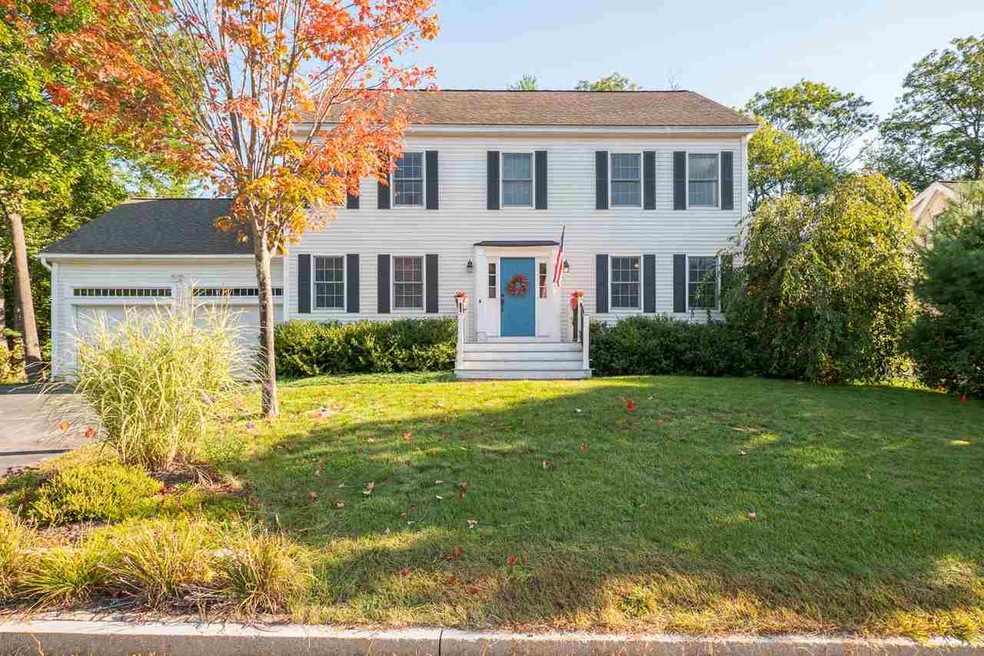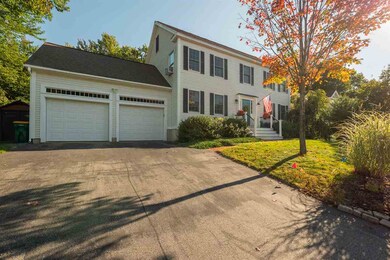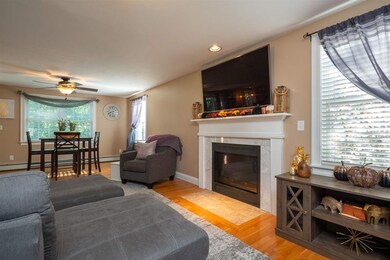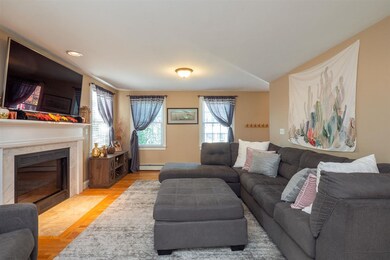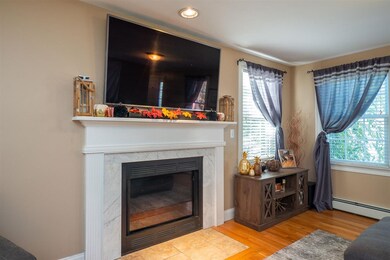
6 Lupine Ln Rochester, NH 03868
Highlights
- Colonial Architecture
- Wood Flooring
- Open to Family Room
- Deck
- 2 Car Direct Access Garage
- Walk-In Closet
About This Home
As of December 2018Open, bright and spacious 3 bedroom Colonial in a quiet cul-de-sac neighborhood. Large eat-in kitchen with white cabinetry, hardwood throughout first floor. Master bedroom with en suite full bath and walk in closet, living room with gas fireplace for the cool new England evenings. Sliders open to a deck, patio and fenced in backyard. 2 car garage and a walk up attic. Call 603-610-8560 or E-mail Zoellergroupre@gmail.com for more information!
Last Agent to Sell the Property
KW Coastal and Lakes & Mountains Realty/Rochester License #061403 Listed on: 09/27/2018

Home Details
Home Type
- Single Family
Est. Annual Taxes
- $6,999
Year Built
- Built in 2004
Lot Details
- 8,276 Sq Ft Lot
- Property is Fully Fenced
- Lot Sloped Up
- Property is zoned R1
Parking
- 2 Car Direct Access Garage
- Automatic Garage Door Opener
- Driveway
Home Design
- Colonial Architecture
- Concrete Foundation
- Wood Frame Construction
- Architectural Shingle Roof
- Vinyl Siding
Interior Spaces
- 3-Story Property
- Gas Fireplace
- Combination Kitchen and Dining Room
Kitchen
- Open to Family Room
- Gas Range
- Dishwasher
Flooring
- Wood
- Carpet
Bedrooms and Bathrooms
- 3 Bedrooms
- Walk-In Closet
Laundry
- Laundry on main level
- Washer and Dryer Hookup
Unfinished Basement
- Basement Fills Entire Space Under The House
- Walk-Up Access
- Connecting Stairway
Outdoor Features
- Deck
Schools
- Rochester Middle School
- Spaulding High School
Utilities
- Baseboard Heating
- Hot Water Heating System
- Heating System Uses Gas
- 200+ Amp Service
- Liquid Propane Gas Water Heater
Listing and Financial Details
- Legal Lot and Block 0001 / 0019
- 26% Total Tax Rate
Ownership History
Purchase Details
Home Financials for this Owner
Home Financials are based on the most recent Mortgage that was taken out on this home.Purchase Details
Home Financials for this Owner
Home Financials are based on the most recent Mortgage that was taken out on this home.Purchase Details
Home Financials for this Owner
Home Financials are based on the most recent Mortgage that was taken out on this home.Purchase Details
Home Financials for this Owner
Home Financials are based on the most recent Mortgage that was taken out on this home.Purchase Details
Home Financials for this Owner
Home Financials are based on the most recent Mortgage that was taken out on this home.Similar Homes in Rochester, NH
Home Values in the Area
Average Home Value in this Area
Purchase History
| Date | Type | Sale Price | Title Company |
|---|---|---|---|
| Warranty Deed | $280,000 | -- | |
| Warranty Deed | $280,000 | -- | |
| Warranty Deed | -- | -- | |
| Quit Claim Deed | -- | -- | |
| Warranty Deed | $250,000 | -- | |
| Warranty Deed | $250,000 | -- | |
| Warranty Deed | $219,000 | -- | |
| Warranty Deed | $219,000 | -- | |
| Deed | $275,000 | -- | |
| Warranty Deed | $275,000 | -- | |
| Warranty Deed | $275,000 | -- |
Mortgage History
| Date | Status | Loan Amount | Loan Type |
|---|---|---|---|
| Open | $30,000 | Second Mortgage Made To Cover Down Payment | |
| Open | $285,000 | Stand Alone Refi Refinance Of Original Loan | |
| Closed | $274,928 | FHA | |
| Closed | $8,106 | Unknown | |
| Previous Owner | $237,500 | No Value Available | |
| Previous Owner | $247,500 | No Value Available |
Property History
| Date | Event | Price | Change | Sq Ft Price |
|---|---|---|---|---|
| 12/03/2018 12/03/18 | Sold | $280,000 | 0.0% | $142 / Sq Ft |
| 10/21/2018 10/21/18 | Pending | -- | -- | -- |
| 10/09/2018 10/09/18 | For Sale | $280,000 | 0.0% | $142 / Sq Ft |
| 10/01/2018 10/01/18 | Pending | -- | -- | -- |
| 09/27/2018 09/27/18 | For Sale | $280,000 | +12.0% | $142 / Sq Ft |
| 09/02/2015 09/02/15 | Sold | $250,000 | -8.1% | $101 / Sq Ft |
| 07/09/2015 07/09/15 | Pending | -- | -- | -- |
| 12/08/2014 12/08/14 | For Sale | $272,000 | +24.2% | $110 / Sq Ft |
| 06/13/2012 06/13/12 | Sold | $219,000 | -0.4% | $111 / Sq Ft |
| 04/30/2012 04/30/12 | Pending | -- | -- | -- |
| 04/13/2012 04/13/12 | For Sale | $219,900 | -- | $111 / Sq Ft |
Tax History Compared to Growth
Tax History
| Year | Tax Paid | Tax Assessment Tax Assessment Total Assessment is a certain percentage of the fair market value that is determined by local assessors to be the total taxable value of land and additions on the property. | Land | Improvement |
|---|---|---|---|---|
| 2024 | $7,372 | $496,400 | $81,800 | $414,600 |
| 2023 | $7,568 | $294,000 | $48,300 | $245,700 |
| 2022 | $7,432 | $294,000 | $48,300 | $245,700 |
| 2021 | $7,247 | $294,000 | $48,300 | $245,700 |
| 2020 | $7,248 | $294,500 | $48,300 | $246,200 |
| 2019 | $7,333 | $294,500 | $48,300 | $246,200 |
| 2018 | $7,315 | $265,800 | $48,300 | $217,500 |
| 2017 | $6,999 | $265,800 | $48,300 | $217,500 |
| 2016 | $7,331 | $259,400 | $48,300 | $211,100 |
| 2015 | $7,296 | $259,200 | $48,300 | $210,900 |
| 2014 | $6,766 | $246,300 | $48,300 | $198,000 |
| 2013 | $5,752 | $218,200 | $57,100 | $161,100 |
| 2012 | $5,588 | $217,600 | $57,100 | $160,500 |
Agents Affiliated with this Home
-
Mark Zoeller

Seller's Agent in 2018
Mark Zoeller
KW Coastal and Lakes & Mountains Realty/Rochester
(603) 610-8560
229 in this area
867 Total Sales
-
Nathan Fredette

Buyer's Agent in 2018
Nathan Fredette
KW Coastal and Lakes & Mountains Realty
(603) 303-0914
7 in this area
57 Total Sales
-
Barbara Dunnington

Seller's Agent in 2015
Barbara Dunnington
Coldwell Banker Realty Portsmouth NH
(603) 767-1043
10 in this area
50 Total Sales
-
Nathan Dickey

Buyer's Agent in 2015
Nathan Dickey
KW Coastal and Lakes & Mountains Realty
(603) 610-8513
1 in this area
11 Total Sales
-
C
Seller's Agent in 2012
Charles Jedicke
BHG Masiello Dover
Map
Source: PrimeMLS
MLS Number: 4720740
APN: RCHE-000239-000019-000001
- 86 Chamberlain St
- 3 Crockett St
- 3 Franklin Heights
- 3 Dodge St
- 10 Richardson St
- 68 Moose Ln
- Lot 12 Rochester Hill Rd
- Lot 12-2 Rochester Hill Rd
- 32 Adams Ave
- 18 Corson St
- 17 Richardson St
- 161 Lowell St
- 14 2nd St
- 17 Logan St
- 5 Friendship St
- 21 King St
- 93 Winter St
- 12 Friendship St
- 12 Plante St
- 12 Court St
