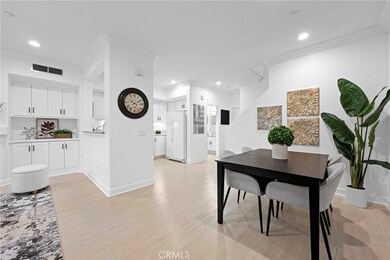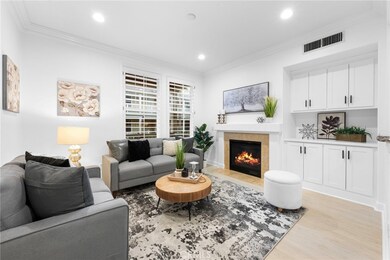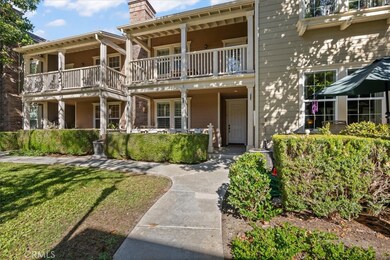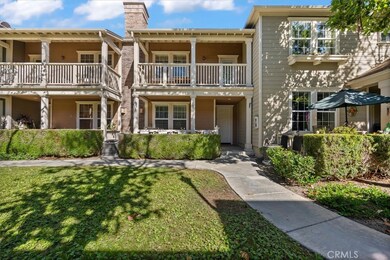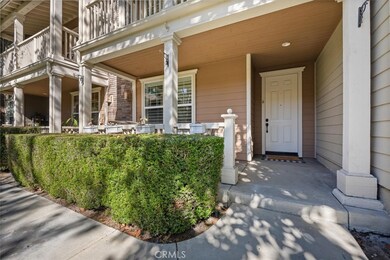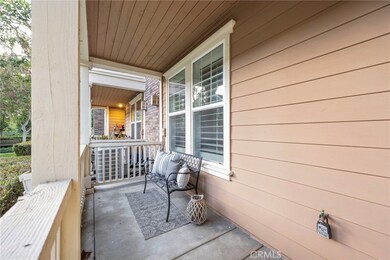
6 Lynde St Ladera Ranch, CA 92694
Highlights
- Spa
- All Bedrooms Downstairs
- Clubhouse
- Oso Grande Elementary School Rated A
- Open Floorplan
- Deck
About This Home
As of February 2025Beautifully upgraded and move-in ready, this stunning townhome is located in the highly sought-after Davenport community. The inviting open floorplan is filled with natural light, showcasing gorgeous luxury vinyl flooring throughout the downstairs areas. The kitchen is a chef’s dream, complete with granite countertops, pristine white cabinets, and plenty of counter space. Each bathroom has been enhanced with quartz counters, designer mirrors, and new fixtures. The spacious master bedroom offers a tranquil retreat, featuring a soaking tub, glass-enclosed walk-in shower, and a large walk-in closet. Plantation shutters and crown molding add an extra touch of elegance, elevating the home to another level. Enjoy added convenience with the included refrigerator, as well as a nearly-new washer and dryer. Relax on your private front porch overlooking a beautifully manicured greenbelt, and benefit from ample garage storage for all your essentials. Recent re-piping throughout the home ensures peace of mind, while extensive community amenities provide a complete lifestyle package—featuring four clubhouses, six pools, seven hiking and biking trails, a water park, skate park, dog park, and more, along with nearby Blue Ribbon award-winning schools. This is the ideal home to enjoy the best of California’s outdoor lifestyle, all in a beautiful, designer-quality setting.
Last Agent to Sell the Property
Wise Choices Realty Brokerage Phone: 949-636-2050 License #01264592 Listed on: 01/03/2025
Townhouse Details
Home Type
- Townhome
Est. Annual Taxes
- $8,559
Year Built
- Built in 2003 | Remodeled
HOA Fees
Parking
- 2 Car Attached Garage
- Parking Storage or Cabinetry
- Parking Available
Property Views
- Park or Greenbelt
- Neighborhood
Home Design
- Slab Foundation
- Wood Siding
- Stucco
Interior Spaces
- 1,560 Sq Ft Home
- 2-Story Property
- Open Floorplan
- Built-In Features
- Crown Molding
- High Ceiling
- Recessed Lighting
- Gas Fireplace
- Double Pane Windows
- Plantation Shutters
- Living Room with Fireplace
- L-Shaped Dining Room
Kitchen
- Gas Oven
- <<microwave>>
- Dishwasher
- Granite Countertops
- Disposal
Flooring
- Carpet
- Vinyl
Bedrooms and Bathrooms
- 3 Bedrooms
- All Bedrooms Down
- Walk-In Closet
- Dual Vanity Sinks in Primary Bathroom
- <<tubWithShowerToken>>
- Walk-in Shower
Laundry
- Laundry Room
- Laundry on upper level
Home Security
Outdoor Features
- Spa
- Deck
- Patio
- Exterior Lighting
- Front Porch
Utilities
- Central Heating and Cooling System
- Water Heater
Additional Features
- Two or More Common Walls
- Property is near a park
Listing and Financial Details
- Tax Lot 7
- Tax Tract Number 16203
- Assessor Parcel Number 93019751
- $2,450 per year additional tax assessments
- Seller Considering Concessions
Community Details
Overview
- Master Insurance
- 163 Units
- Larmac Association, Phone Number (800) 428-5588
- Davenport Association, Phone Number (949) 768-7261
- First Service Residental HOA
- Built by William lyons
- Davenport Subdivision
- Maintained Community
Amenities
- Outdoor Cooking Area
- Community Barbecue Grill
- Picnic Area
- Clubhouse
Recreation
- Sport Court
- Community Playground
- Community Pool
- Community Spa
- Park
- Dog Park
- Hiking Trails
- Bike Trail
Security
- Resident Manager or Management On Site
- Carbon Monoxide Detectors
- Fire and Smoke Detector
Ownership History
Purchase Details
Purchase Details
Home Financials for this Owner
Home Financials are based on the most recent Mortgage that was taken out on this home.Purchase Details
Home Financials for this Owner
Home Financials are based on the most recent Mortgage that was taken out on this home.Purchase Details
Home Financials for this Owner
Home Financials are based on the most recent Mortgage that was taken out on this home.Purchase Details
Home Financials for this Owner
Home Financials are based on the most recent Mortgage that was taken out on this home.Purchase Details
Home Financials for this Owner
Home Financials are based on the most recent Mortgage that was taken out on this home.Purchase Details
Home Financials for this Owner
Home Financials are based on the most recent Mortgage that was taken out on this home.Purchase Details
Home Financials for this Owner
Home Financials are based on the most recent Mortgage that was taken out on this home.Purchase Details
Home Financials for this Owner
Home Financials are based on the most recent Mortgage that was taken out on this home.Purchase Details
Home Financials for this Owner
Home Financials are based on the most recent Mortgage that was taken out on this home.Similar Homes in the area
Home Values in the Area
Average Home Value in this Area
Purchase History
| Date | Type | Sale Price | Title Company |
|---|---|---|---|
| Grant Deed | -- | None Listed On Document | |
| Grant Deed | $845,000 | First American Title Company | |
| Grant Deed | $565,000 | Stewart Title Company Of Ca | |
| Grant Deed | $495,000 | Chicago Title Irvine | |
| Interfamily Deed Transfer | -- | First American Title Company | |
| Grant Deed | $443,000 | Chicago Title Company | |
| Grant Deed | $350,000 | Ticor Title | |
| Interfamily Deed Transfer | -- | Lawyers Title Company | |
| Grant Deed | $525,000 | Lawyers Title Company | |
| Grant Deed | $376,000 | Fidelity National Title |
Mortgage History
| Date | Status | Loan Amount | Loan Type |
|---|---|---|---|
| Previous Owner | $224,000 | New Conventional | |
| Previous Owner | $220,000 | New Conventional | |
| Previous Owner | $420,000 | New Conventional | |
| Previous Owner | $348,500 | New Conventional | |
| Previous Owner | $334,000 | New Conventional | |
| Previous Owner | $332,250 | New Conventional | |
| Previous Owner | $328,319 | FHA | |
| Previous Owner | $345,441 | FHA | |
| Previous Owner | $420,000 | New Conventional | |
| Previous Owner | $105,000 | Purchase Money Mortgage | |
| Previous Owner | $300,000 | Unknown | |
| Previous Owner | $300,400 | Purchase Money Mortgage |
Property History
| Date | Event | Price | Change | Sq Ft Price |
|---|---|---|---|---|
| 07/18/2025 07/18/25 | Price Changed | $1,395 | -7.0% | $1 / Sq Ft |
| 06/04/2025 06/04/25 | For Rent | $1,500 | 0.0% | -- |
| 02/11/2025 02/11/25 | Sold | $845,000 | -0.6% | $542 / Sq Ft |
| 01/14/2025 01/14/25 | Pending | -- | -- | -- |
| 01/03/2025 01/03/25 | For Sale | $850,000 | +50.4% | $545 / Sq Ft |
| 01/15/2020 01/15/20 | Sold | $565,000 | -2.4% | $362 / Sq Ft |
| 11/26/2019 11/26/19 | Pending | -- | -- | -- |
| 11/15/2019 11/15/19 | For Sale | $579,000 | +30.7% | $371 / Sq Ft |
| 12/05/2013 12/05/13 | Sold | $443,000 | -1.5% | $295 / Sq Ft |
| 08/14/2013 08/14/13 | Price Changed | $449,900 | -2.0% | $300 / Sq Ft |
| 06/29/2013 06/29/13 | Price Changed | $459,000 | -3.4% | $306 / Sq Ft |
| 06/13/2013 06/13/13 | For Sale | $475,000 | -- | $317 / Sq Ft |
Tax History Compared to Growth
Tax History
| Year | Tax Paid | Tax Assessment Tax Assessment Total Assessment is a certain percentage of the fair market value that is determined by local assessors to be the total taxable value of land and additions on the property. | Land | Improvement |
|---|---|---|---|---|
| 2024 | $8,559 | $605,793 | $366,893 | $238,900 |
| 2023 | $8,411 | $593,915 | $359,699 | $234,216 |
| 2022 | $8,528 | $582,270 | $352,646 | $229,624 |
| 2021 | $8,362 | $570,853 | $345,731 | $225,122 |
| 2020 | $7,773 | $525,297 | $313,445 | $211,852 |
| 2019 | $7,720 | $514,998 | $307,299 | $207,699 |
| 2018 | $7,697 | $504,900 | $301,273 | $203,627 |
| 2017 | $7,430 | $467,915 | $262,599 | $205,316 |
| 2016 | $7,375 | $458,741 | $257,450 | $201,291 |
| 2015 | $7,418 | $451,851 | $253,583 | $198,268 |
| 2014 | $7,450 | $443,000 | $248,615 | $194,385 |
Agents Affiliated with this Home
-
Kacper Turek

Seller's Agent in 2025
Kacper Turek
Hit Home Realty
(949) 698-3670
2 in this area
43 Total Sales
-
Tom Schulze

Seller's Agent in 2025
Tom Schulze
Wise Choices Realty
(949) 636-2050
6 in this area
156 Total Sales
-
Mike Glickman

Seller's Agent in 2020
Mike Glickman
Represented By
(310) 766-3411
237 Total Sales
-
A
Buyer's Agent in 2020
Andy Huynh
Fireside Realty
-
Jenelle Harmon

Seller's Agent in 2013
Jenelle Harmon
HomeSmart, Evergreen Realty
(949) 413-3444
9 in this area
29 Total Sales
-
Timothy Wolter

Seller Co-Listing Agent in 2013
Timothy Wolter
Ladera Realty
(949) 753-7888
242 in this area
310 Total Sales
Map
Source: California Regional Multiple Listing Service (CRMLS)
MLS Number: OC24254988
APN: 930-197-51
- 2 Lynde St
- 5 Duxbury St
- 6 Edgartown St
- 22 St Just Ave
- 57 Orange Blossom Cir Unit 26
- 18811 Volta Rd
- 473 Botanic Way
- 5192 Solance Dr
- 346 Hazel Dr
- 5169 Solance Dr
- 413 Botanic Way
- 29 Quartz Ln
- 5 Quartz Ln
- 66 Glenalmond Ln Unit 87
- 98 Hinterland Way
- 3 Clifton Dr
- 29 Hinterland Way
- 8 Marston Ln
- 14 Downing St
- 46 Downing St

