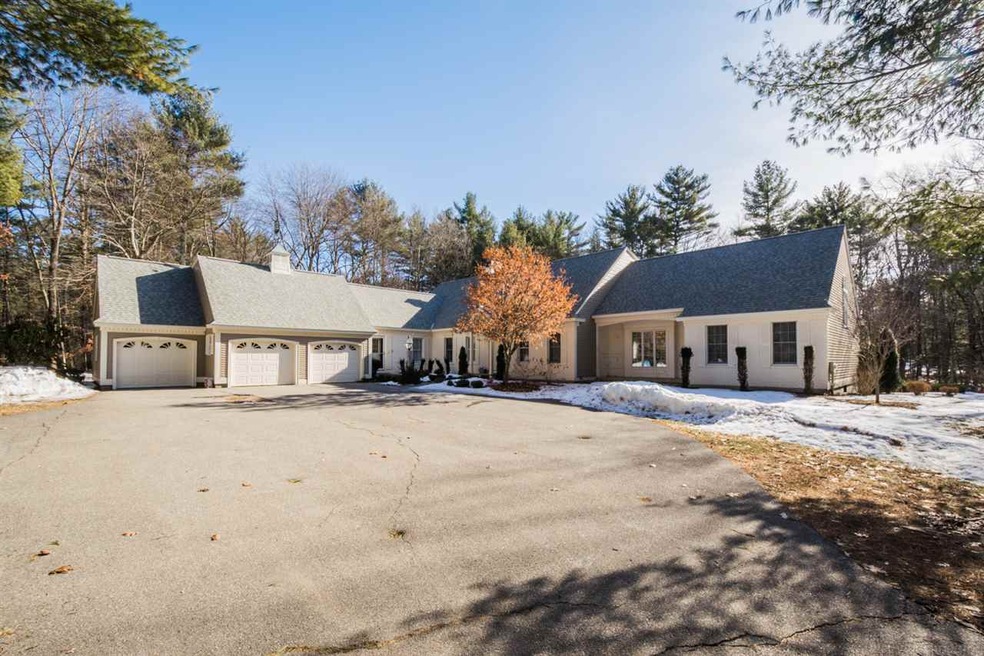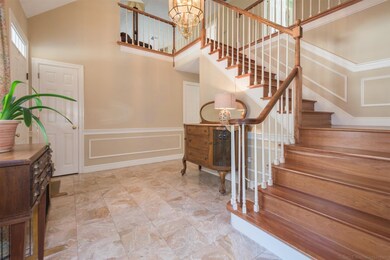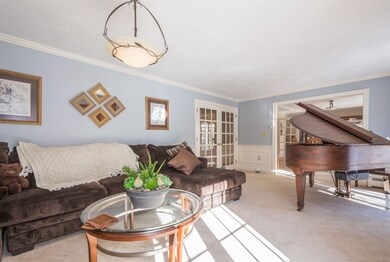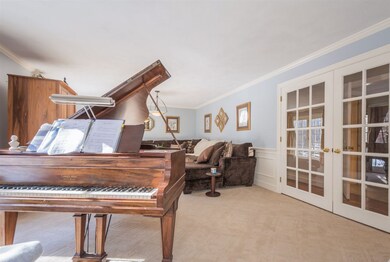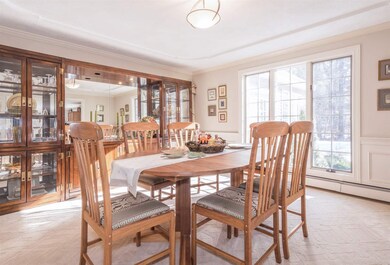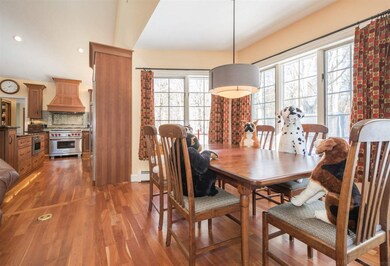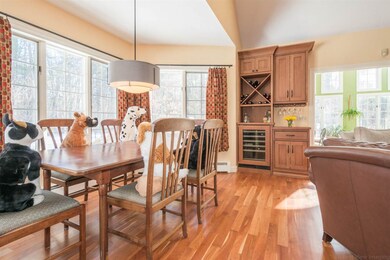
6 Magnolia Rd Windham, NH 03087
Highlights
- 5.29 Acre Lot
- Cape Cod Architecture
- Wood Flooring
- Golden Brook Elementary School Rated A-
- Wooded Lot
- Community Pool
About This Home
As of April 2021Nestled away in a beautiful neighborhood is this luxurious home like no other! The large open-concept family room and newly updated kitchen with separate cooking and baking areas and walk-in pantry, and the gorgeous solarium with skylights & walls of windows, are just a couple of the features that make this home so unforgettable! The first floor Cathedral ceiling Master suite enjoys tons of natural light thanks to the over-sized windows, skylight, and french doors leading into the beautiful backyard where you'll find the amazing self-cleaning heated in-ground pool. The finished lower level includes a den with a beautiful wood stove, and exercise room with full bathroom, a craft/hobby room, and a large recreation room perfect for entertaining. The 2nd level includes 2 additional bedrooms with a full bathroom, and a loft that overlooks the foyer, the kitchen, and the family room. Looking for space for the guests? Check out the space above the garage; perfect for an au pair/ in-law suite.
Last Agent to Sell the Property
Lillian Montalto Signature Properties License #053128 Listed on: 02/16/2018
Last Buyer's Agent
KW Coastal and Lakes & Mountains Realty/Meredith License #069830

Home Details
Home Type
- Single Family
Est. Annual Taxes
- $15,433
Year Built
- Built in 1988
Lot Details
- 5.29 Acre Lot
- Cul-De-Sac
- Lot Sloped Up
- Wooded Lot
- Property is zoned RD
Parking
- 4 Car Garage
Home Design
- Cape Cod Architecture
- Poured Concrete
- Shingle Roof
- Clap Board Siding
Interior Spaces
- 4,818 Sq Ft Home
- 2-Story Property
- Finished Basement
- Interior Basement Entry
Kitchen
- Gas Range
- Microwave
Flooring
- Wood
- Carpet
- Tile
Bedrooms and Bathrooms
- 4 Bedrooms
Schools
- Golden Brook Elementary School
- Windham Middle School
- Windham High School
Utilities
- Baseboard Heating
- Hot Water Heating System
- 220 Volts
- Oil Water Heater
- Private Sewer
- Cable TV Available
Community Details
- Community Pool
Listing and Financial Details
- Exclusions: BACKUP GENERATOR IS NOT WORKING, SELLER WILL NOT REPLACE.
Ownership History
Purchase Details
Home Financials for this Owner
Home Financials are based on the most recent Mortgage that was taken out on this home.Purchase Details
Home Financials for this Owner
Home Financials are based on the most recent Mortgage that was taken out on this home.Similar Homes in the area
Home Values in the Area
Average Home Value in this Area
Purchase History
| Date | Type | Sale Price | Title Company |
|---|---|---|---|
| Warranty Deed | $1,250,000 | None Available | |
| Warranty Deed | $841,000 | -- |
Mortgage History
| Date | Status | Loan Amount | Loan Type |
|---|---|---|---|
| Open | $989,600 | Purchase Money Mortgage | |
| Previous Owner | $125,000 | Balloon | |
| Previous Owner | $50,000 | Balloon | |
| Previous Owner | $640,000 | Stand Alone Refi Refinance Of Original Loan | |
| Previous Owner | $40,000 | Stand Alone Refi Refinance Of Original Loan | |
| Previous Owner | $596,000 | Purchase Money Mortgage | |
| Previous Owner | $26,000 | Unknown | |
| Previous Owner | $417,000 | Unknown | |
| Previous Owner | $451,500 | Unknown |
Property History
| Date | Event | Price | Change | Sq Ft Price |
|---|---|---|---|---|
| 04/01/2021 04/01/21 | Sold | $1,250,000 | -3.8% | $218 / Sq Ft |
| 01/19/2021 01/19/21 | Pending | -- | -- | -- |
| 01/14/2021 01/14/21 | For Sale | $1,299,000 | +54.5% | $226 / Sq Ft |
| 08/24/2018 08/24/18 | Sold | $841,000 | -1.0% | $175 / Sq Ft |
| 07/10/2018 07/10/18 | Pending | -- | -- | -- |
| 06/27/2018 06/27/18 | Price Changed | $849,900 | -5.6% | $176 / Sq Ft |
| 02/16/2018 02/16/18 | For Sale | $899,900 | -- | $187 / Sq Ft |
Tax History Compared to Growth
Tax History
| Year | Tax Paid | Tax Assessment Tax Assessment Total Assessment is a certain percentage of the fair market value that is determined by local assessors to be the total taxable value of land and additions on the property. | Land | Improvement |
|---|---|---|---|---|
| 2024 | $20,100 | $887,800 | $248,700 | $639,100 |
| 2023 | $18,999 | $887,800 | $248,700 | $639,100 |
| 2022 | $17,071 | $863,900 | $248,700 | $615,200 |
| 2021 | $15,525 | $833,800 | $248,700 | $585,100 |
| 2020 | $15,951 | $833,800 | $248,700 | $585,100 |
| 2019 | $15,950 | $707,300 | $230,600 | $476,700 |
| 2018 | $16,473 | $707,300 | $230,600 | $476,700 |
| 2017 | $14,287 | $707,300 | $230,600 | $476,700 |
| 2016 | $15,433 | $707,300 | $230,600 | $476,700 |
| 2015 | $15,565 | $716,600 | $230,600 | $486,000 |
| 2014 | $13,399 | $558,300 | $210,000 | $348,300 |
| 2013 | $13,056 | $553,200 | $210,000 | $343,200 |
Agents Affiliated with this Home
-
Virginia Lundgren
V
Seller's Agent in 2021
Virginia Lundgren
KW Coastal and Lakes & Mountains Realty/Meredith
(603) 247-7400
2 in this area
15 Total Sales
-
Lillian Montalto

Seller's Agent in 2018
Lillian Montalto
Lillian Montalto Signature Properties
(978) 815-6300
2 in this area
211 Total Sales
Map
Source: PrimeMLS
MLS Number: 4677015
APN: WNDM-000009-A000000-001905
- 9 Oakridge Dr
- 7 Buckhide Rd
- 39 Sparhawk Dr
- 43 Sparhawk Dr
- 5 Highclere Rd
- 3 Elijah Hill Ln
- 12 Mill Rd
- 34 Pleasant Dr
- 57 Griffin Rd
- 7 Jersey St
- 6 Romans Rd
- 35 Chapparel Dr
- 12 Juniper Rd
- 12 Lenny Ln Unit A
- 32 Glance Rd
- 3 Fordway Extension
- 4 Mulberry St
- 17 Griffin Rd
- 5A David Dr
- 17 Misty Meadow Rd Unit 17
