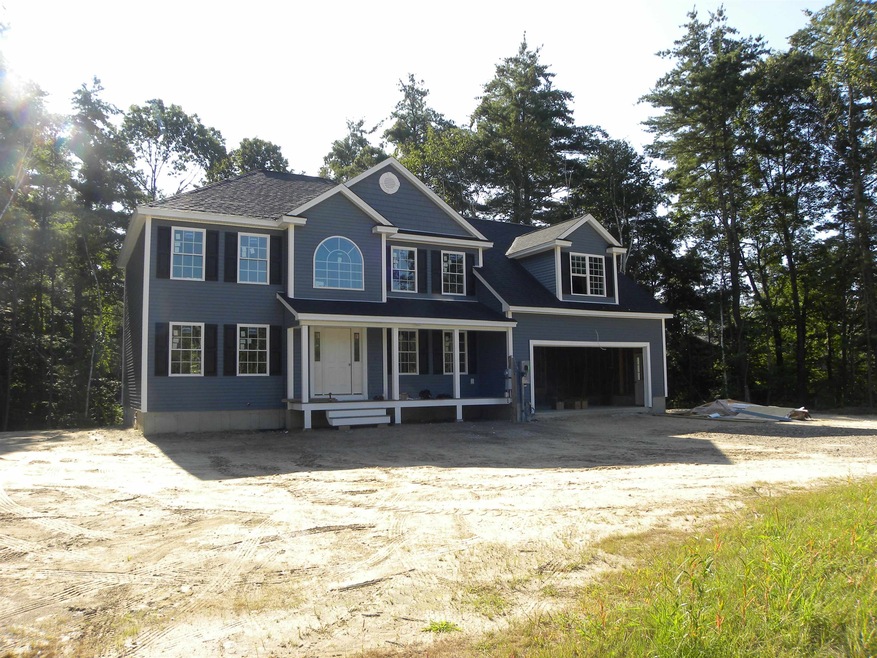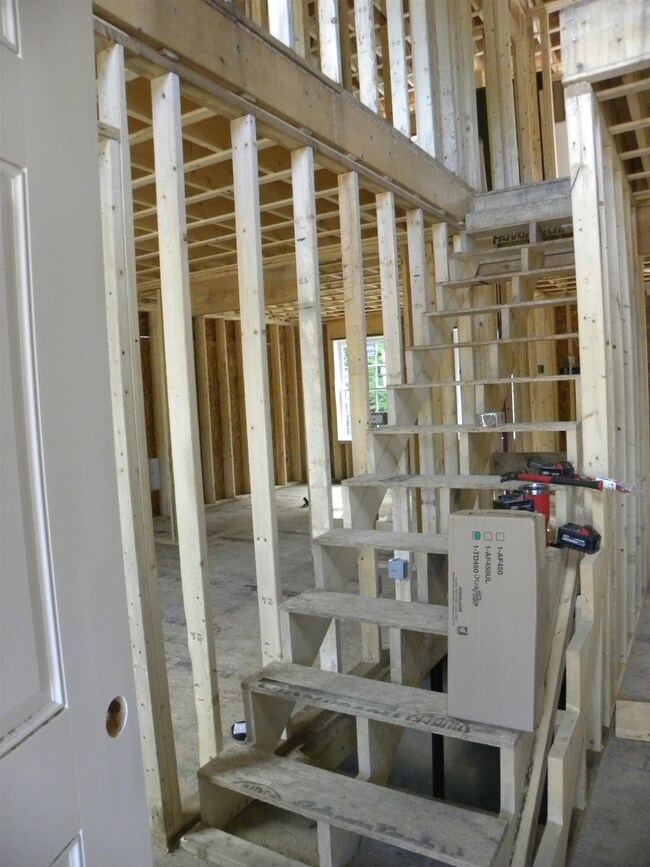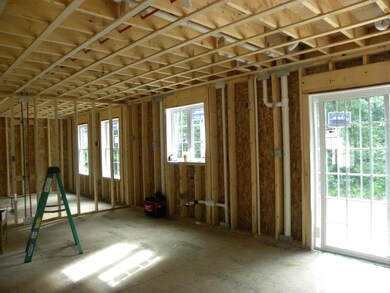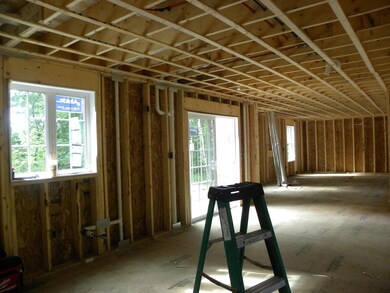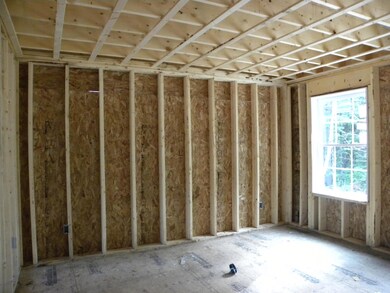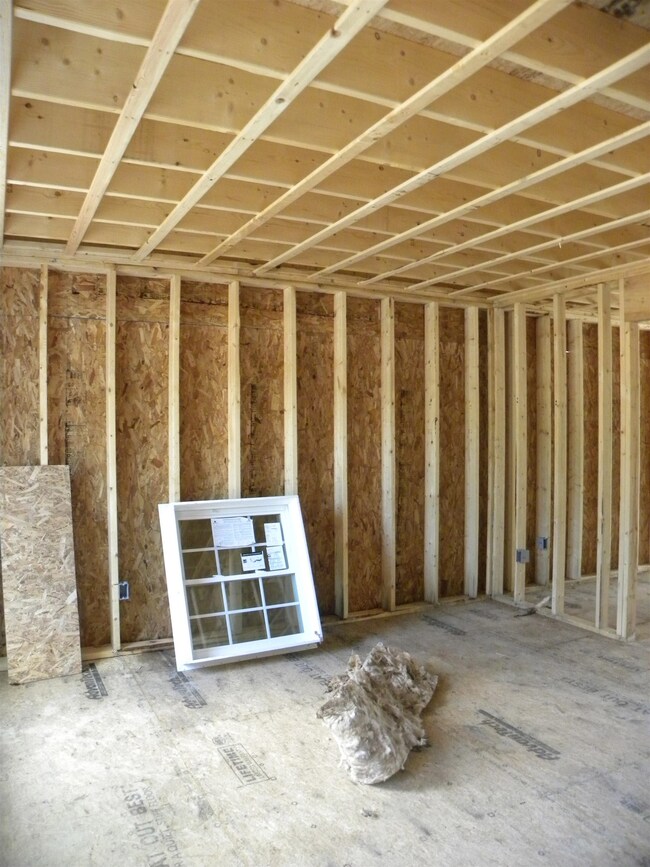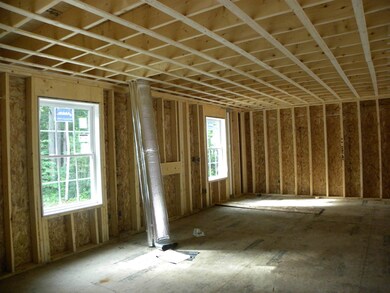
6 Marcona Ln Unit Lot 2 Londonderry, NH 03053
Estimated Value: $880,000 - $903,000
Highlights
- New Construction
- Countryside Views
- Wood Flooring
- Colonial Architecture
- Deck
- Walk-In Pantry
About This Home
As of November 2023Londonderry New Construction on Cul-De-Sac......This Plan offers 3,026 +- s.f. of fine living. Open Foyer with Oak Staircase, Spacious Kitchen with Eat-in, Sliders to Deck, Fireplaced Familyroom, Formal Living and Diningrooms, First Floor Office, 4 Bedrooms, Multibaths, Convenient 2nd Floor Laundryroom, 2 Car Garage Attached, Generous allowances include Hardwood on the First Floor, Tile in all the Bathrooms, Central Air and much more.
Last Agent to Sell the Property
BHHS Verani Londonderry Brokerage Phone: 603-765-6331 License #034644 Listed on: 07/06/2023

Home Details
Home Type
- Single Family
Est. Annual Taxes
- $3,465
Year Built
- Built in 2023 | New Construction
Lot Details
- 1.15 Acre Lot
- Lot Sloped Up
Parking
- 2 Car Attached Garage
Home Design
- Colonial Architecture
- Poured Concrete
- Wood Frame Construction
- Shingle Roof
- Vinyl Siding
Interior Spaces
- 2-Story Property
- Gas Fireplace
- Countryside Views
- Fire and Smoke Detector
- Walk-In Pantry
- Laundry on upper level
Flooring
- Wood
- Tile
Bedrooms and Bathrooms
- 4 Bedrooms
- En-Suite Primary Bedroom
- Walk-In Closet
Unfinished Basement
- Basement Fills Entire Space Under The House
- Interior Basement Entry
Outdoor Features
- Deck
Utilities
- Forced Air Heating System
- Heating System Uses Gas
- Drilled Well
- Water Heater
- Septic Tank
- Cable TV Available
Community Details
- The Homes At Marcona Lane Subdivision
Listing and Financial Details
- Legal Lot and Block 2 / 39
Ownership History
Purchase Details
Home Financials for this Owner
Home Financials are based on the most recent Mortgage that was taken out on this home.Similar Homes in Londonderry, NH
Home Values in the Area
Average Home Value in this Area
Purchase History
| Date | Buyer | Sale Price | Title Company |
|---|---|---|---|
| Dionisio Vanessa R | $829,000 | None Available |
Mortgage History
| Date | Status | Borrower | Loan Amount |
|---|---|---|---|
| Open | Dionisio Vanessa R | $424,000 |
Property History
| Date | Event | Price | Change | Sq Ft Price |
|---|---|---|---|---|
| 11/17/2023 11/17/23 | Sold | $829,000 | -0.1% | $274 / Sq Ft |
| 09/11/2023 09/11/23 | Pending | -- | -- | -- |
| 09/08/2023 09/08/23 | Price Changed | $829,900 | -7.8% | $274 / Sq Ft |
| 07/11/2023 07/11/23 | Price Changed | $899,900 | +2.3% | $297 / Sq Ft |
| 07/06/2023 07/06/23 | For Sale | $879,900 | -- | $291 / Sq Ft |
Tax History Compared to Growth
Tax History
| Year | Tax Paid | Tax Assessment Tax Assessment Total Assessment is a certain percentage of the fair market value that is determined by local assessors to be the total taxable value of land and additions on the property. | Land | Improvement |
|---|---|---|---|---|
| 2023 | $3,465 | $221,400 | $221,400 | $0 |
Agents Affiliated with this Home
-
Mary Goodnow

Seller's Agent in 2023
Mary Goodnow
BHHS Verani Londonderry
(603) 765-6331
23 in this area
76 Total Sales
-
RachNH Realty Group
R
Buyer's Agent in 2023
RachNH Realty Group
Keller Williams Realty-Metropolitan
(978) 494-4989
10 in this area
391 Total Sales
Map
Source: PrimeMLS
MLS Number: 4960243
APN: LOND M:012 L:039-2
- 16 Bartley Hill Rd
- 139 Hardy Rd
- 426 Mammoth Rd
- 70 Trail Haven Dr Unit 70
- 80 Trail Haven Dr
- 4 Faye Ln
- 91 Fieldstone Dr
- 107 Fieldstone Dr
- 7 Danbury Ct
- 1 Yorkshire Ln
- 57 Hardy Rd
- 75 Rockingham Rd
- 4 Crestview Cir Unit 106
- 18 Crestview Cir Unit 209
- 22 Gordon Dr
- 11 Woodhenge Cir
- 491 Mammoth Rd Unit 7
- 1 Dragonfly Way
- 18 Hunter Blvd
- 3 Hunter Blvd
- 4 Marcona Ln
- 3 Marcona Ln
- 5 Marcona Ln
- 6 Marcona Ln Unit Lot 2
- 1 Marcona Ln
- 30 Stonehenge Rd
- 14 & 23-35 Stonehenge Rd
- 14-41 Stonehenge Rd
- 15 Stonehenge Rd
- 9 Stonehenge Rd
- 6 Macgregor Ct
- 22 Bartley Hill Rd
- 24 Stage Coach Cir
- 20 Bartley Hill Rd
- 28 Stage Coach Cir
- 18 Stage Coach Cir
- 27 Stage Coach Cir Unit 27
- 11 Stage Coach Cir
- 3 Stage Coach Cir
- 7 Stonehenge Rd
