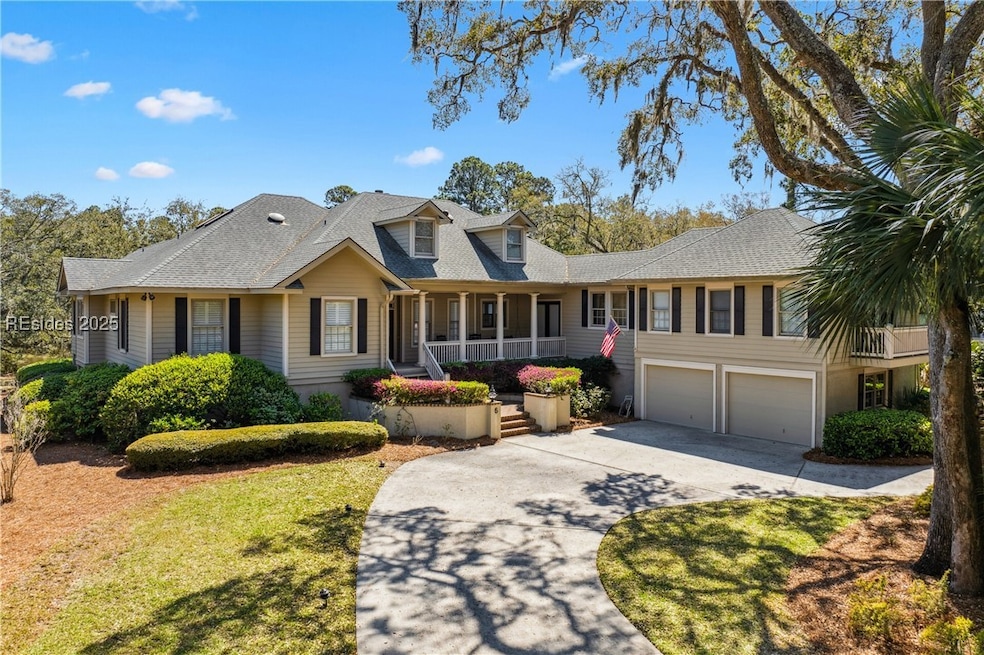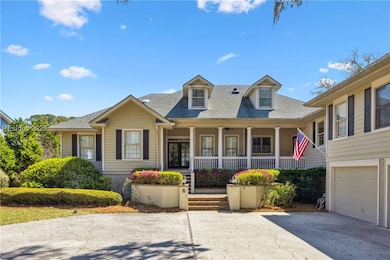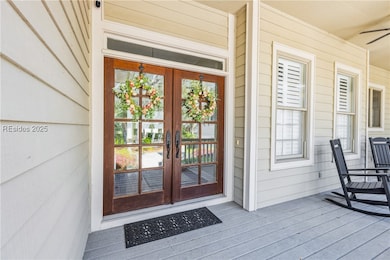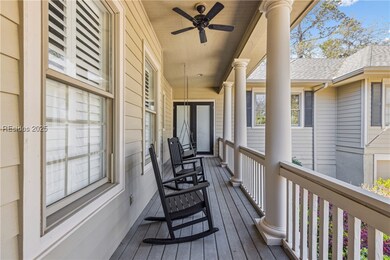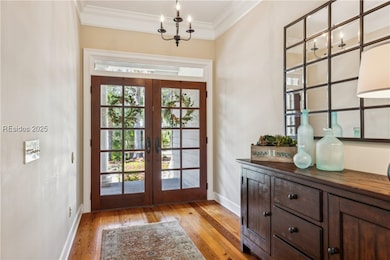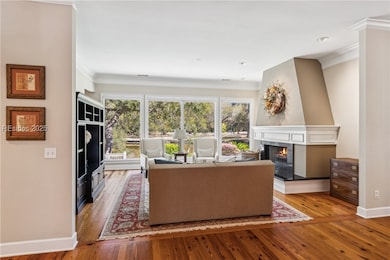
$2,650,000
- 7 Beds
- 7.5 Baths
- 4,639 Sq Ft
- 120 Shell Midden Ln
- Hilton Head Island, SC
The Shell Midden Lane home is a luxury home plan designed for optimum living on Hilton Head Island. Guests arrive at a low country retreat featuring 7BR 7.5 bath, private pool, elevator, & multiple balconies. Just steps to the white sandy beaches of HHI. This home has 4,639 heated sq.ft. and tons of outdoor living space. This is pre-construction, buyer selects select finishes. Elevations, floor
Coast Professionals COAST PROFESSIONALS Brokered by EXP Realty
