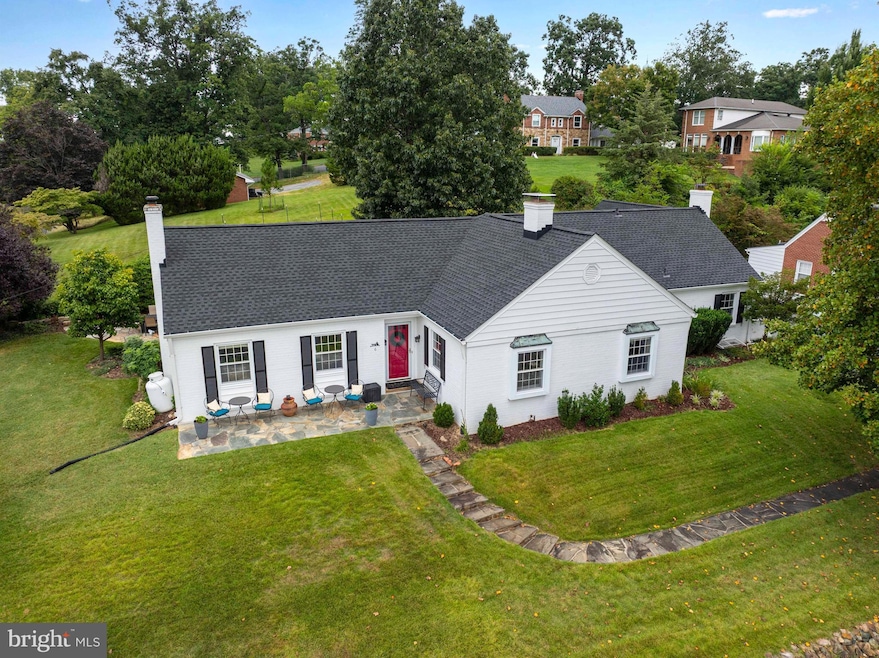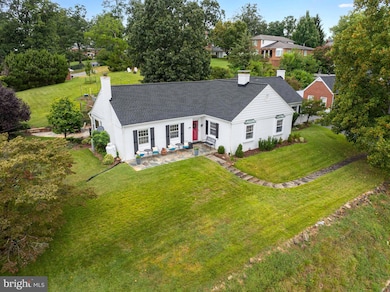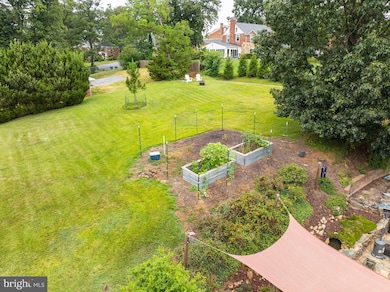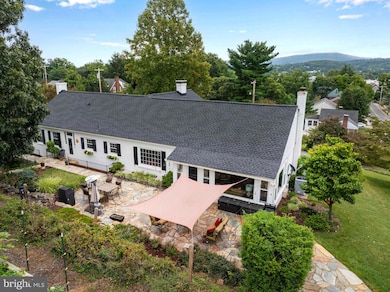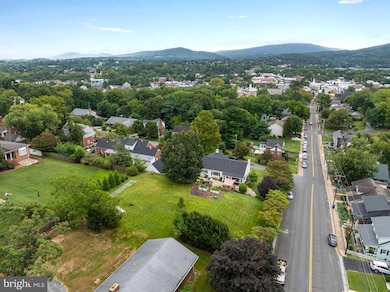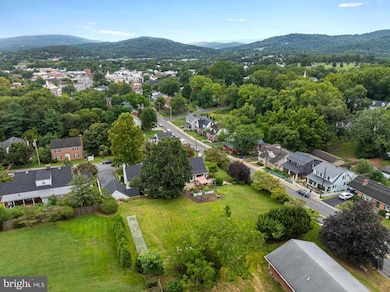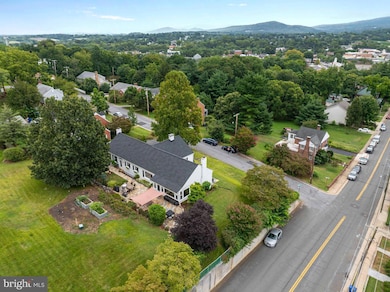6 Massie St Front Royal, VA 22630
Estimated payment $3,402/month
Highlights
- Gourmet Kitchen
- Mountain View
- Traditional Floor Plan
- 1 Acre Lot
- Pond
- Rambler Architecture
About This Home
Elegant Brick Home on Rare 1-Acre In-Town Lot
3,700+ Finished Sq Ft • Mountain Views • One-Level Living
Welcome to this exceptionally maintained and tastefully updated all-brick residence, offering over 3,700 finished square feet of refined living space on a rare 1-acre lot within the town limits of Front Royal. Nestled just minutes from local amenities, this home combines small-town convenience with serene natural beauty, including mountain views and a spacious backyard retreat. Enjoy effortless one-level living on the main floor, where gorgeous hardwood floors, cedar-lined closets, and multiple fireplaces bring warmth and character. The gourmet kitchen features upgraded countertops and flows seamlessly into a large formal dining room—ideal for hosting guests or family gatherings. A private study with a wood-burning fireplace offers the perfect space for a home office or reading nook. The main-level family room boasts brand-new hardwood flooring and a cozy gas fireplace, while an enclosed sunroom porch provides a bright and relaxing space to enjoy year-round. The finished walk-out basement expands your living options with a spacious family room with a gas fireplace, a full tiled bathroom, a comfortable bedroom, a dedicated laundry area, and a utility and storage room. There's even a space set up for a wet bar, making the lower level ideal for entertaining, guest accommodations, or use as an in-law suite. With its own private entrance, this level provides flexibility for multigenerational living or rental potential. Outdoor living is just as impressive, with beautifully hardscaped slate patios and sidewalks, a tranquil pond, and a large backyard perfect for play, gardening, or relaxing. Unwind in the evening around the firepit while taking in the peaceful surroundings and stunning mountain views. A spacious two-car garage with overhead storage adds functionality, and the home is wired for a generator for added peace of mind. Recent updates include a new architectural shingle roof, new gutters, new bathroom in the basement, and updated hardwood flooring. High-speed internet access is available, and with no HOA, you’ll enjoy added freedom and flexibility. This home is conveniently located just minutes to downtown Front Royal, Randolph-Macon Academy, Skyline Drive, the Shenandoah River, Andy Guest State Park, hiking trails, wineries, golf, and I-66—making it a perfect fit for commuters, nature lovers, and anyone seeking refined comfort with room to grow.
Listing Agent
(540) 683-9692 ken@frontroyalagents.com RE/MAX Real Estate Connections Listed on: 09/06/2025

Co-Listing Agent
(540) 683-9692 donna@frontroyalagents.com RE/MAX Real Estate Connections
Open House Schedule
-
Sunday, November 23, 202511:30 am to 2:00 pm11/23/2025 11:30:00 AM +00:0011/23/2025 2:00:00 PM +00:00In town location on 1 acre with lots of finished sq. ft. overlooking the beautiful town of Front Royal. Don't miss the opportunity to check out this home.Add to Calendar
Home Details
Home Type
- Single Family
Est. Annual Taxes
- $2,860
Year Built
- Built in 1937
Lot Details
- 1 Acre Lot
- Landscaped
- Property is in very good condition
Parking
- 2 Car Attached Garage
- 6 Driveway Spaces
- Parking Storage or Cabinetry
Home Design
- Rambler Architecture
- Brick Exterior Construction
- Permanent Foundation
Interior Spaces
- Property has 1 Level
- Traditional Floor Plan
- Built-In Features
- Chair Railings
- Ceiling Fan
- 3 Fireplaces
- Wood Burning Fireplace
- Gas Fireplace
- Family Room
- Living Room
- Formal Dining Room
- Game Room
- Sun or Florida Room
- Storage Room
- Utility Room
- Mountain Views
- Attic
Kitchen
- Gourmet Kitchen
- Electric Oven or Range
- Range Hood
- Dishwasher
- Kitchen Island
- Upgraded Countertops
- Disposal
Flooring
- Wood
- Carpet
- Ceramic Tile
- Luxury Vinyl Plank Tile
Bedrooms and Bathrooms
- En-Suite Bathroom
- Cedar Closet
- Bathtub with Shower
Laundry
- Laundry Room
- Laundry on lower level
Finished Basement
- Walk-Out Basement
- Connecting Stairway
- Basement Windows
Outdoor Features
- Pond
- Patio
- Porch
Utilities
- Forced Air Heating and Cooling System
- Heating System Uses Oil
- Heating System Powered By Leased Propane
- Electric Water Heater
Community Details
- No Home Owners Association
- Edgewood Park Subdivision
Listing and Financial Details
- Assessor Parcel Number 20A512 8
Map
Home Values in the Area
Average Home Value in this Area
Tax History
| Year | Tax Paid | Tax Assessment Tax Assessment Total Assessment is a certain percentage of the fair market value that is determined by local assessors to be the total taxable value of land and additions on the property. | Land | Improvement |
|---|---|---|---|---|
| 2025 | $2,505 | $522,900 | $77,500 | $445,400 |
| 2024 | $2,727 | $514,500 | $80,500 | $434,000 |
| 2023 | $2,521 | $514,500 | $80,500 | $434,000 |
| 2022 | $2,479 | $378,500 | $70,000 | $308,500 |
| 2021 | $492 | $378,500 | $70,000 | $308,500 |
| 2020 | $2,479 | $378,500 | $70,000 | $308,500 |
| 2019 | $2,479 | $378,500 | $70,000 | $308,500 |
| 2018 | $2,286 | $346,300 | $70,000 | $276,300 |
| 2017 | $2,251 | $346,300 | $70,000 | $276,300 |
| 2016 | $2,147 | $346,300 | $70,000 | $276,300 |
| 2015 | -- | $346,300 | $70,000 | $276,300 |
| 2014 | -- | $336,500 | $75,000 | $261,500 |
Property History
| Date | Event | Price | List to Sale | Price per Sq Ft | Prior Sale |
|---|---|---|---|---|---|
| 10/22/2025 10/22/25 | Price Changed | $599,000 | -1.6% | $160 / Sq Ft | |
| 10/13/2025 10/13/25 | Price Changed | $609,000 | -2.6% | $162 / Sq Ft | |
| 09/06/2025 09/06/25 | For Sale | $625,000 | +64.5% | $167 / Sq Ft | |
| 06/26/2018 06/26/18 | Sold | $380,000 | -7.1% | $102 / Sq Ft | View Prior Sale |
| 05/06/2018 05/06/18 | Pending | -- | -- | -- | |
| 04/20/2018 04/20/18 | Price Changed | $408,999 | 0.0% | $110 / Sq Ft | |
| 11/12/2017 11/12/17 | For Sale | $409,000 | -- | $110 / Sq Ft |
Purchase History
| Date | Type | Sale Price | Title Company |
|---|---|---|---|
| Deed | $380,000 | Clear Title Escrow & Settlem |
Mortgage History
| Date | Status | Loan Amount | Loan Type |
|---|---|---|---|
| Open | $290,000 | New Conventional |
Source: Bright MLS
MLS Number: VAWR2012238
APN: 20A512-8
- 308 W Main St
- 0 Orchard St
- 113 W 1st St
- 404 Viscose Ave
- 117 A S Shenandoah Ave Unit A
- 117 B S Shenandoah Ave
- 214 Lee St
- 426 N Royal Ave
- 166 Kerfoot Ave
- 403 Kerfoot Ave
- 208 Church St
- 518 Warren Ave
- 215 E 5th St
- 409 Duncan Ave
- 334 Cherrydale Ave
- 20 Blue Ridge Ave
- 211 Laurel St
- 305 Prospect St
- 134 Ay View Dr
- 217 Laurel St
- 122 S Shenandoah Ave Unit 1
- 106 Chester St
- 117 S Shenandoah Ave
- 203 Cloud St Unit 1
- 203 Cloud St Unit 4
- 816 N Commerce Ave Unit B
- 816 N Commerce Ave
- 436 Action St
- 112 Ryder Benson Ln
- 328 W 11th St
- 346 W 11th St
- 9 Shenandoah Commons Way
- 1298 Queens Hwy
- 1140 Happy Ridge Dr
- 852 Morgan Place
- 175 Easy Hollow Rd
- 730 Bennys Beach Rd
- 331 Pomeroy Rd
- 184 Black Twig Rd
- 88 Crab Apple Ct
