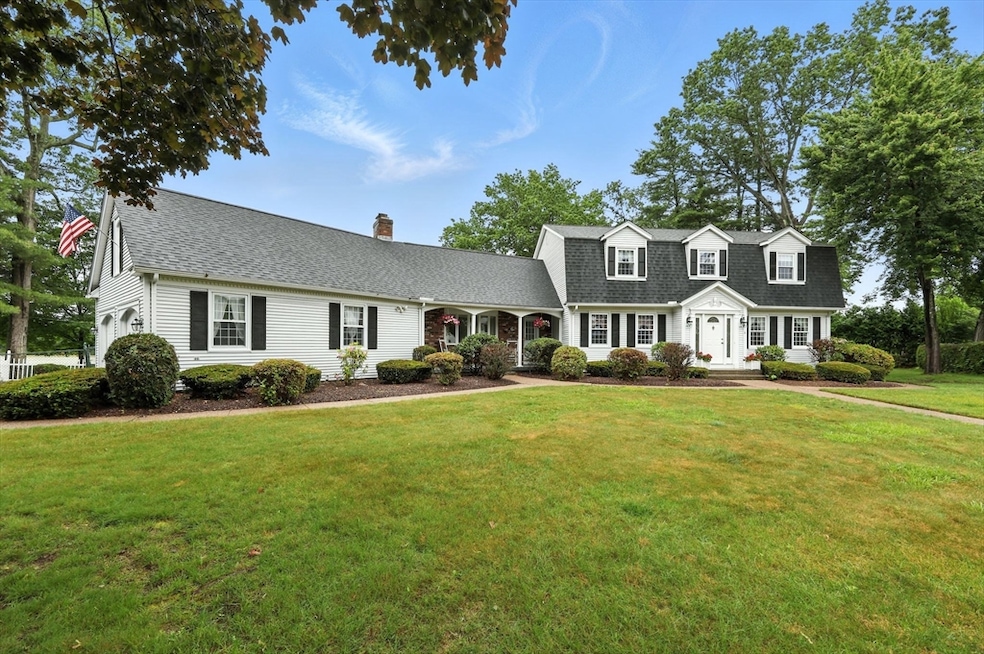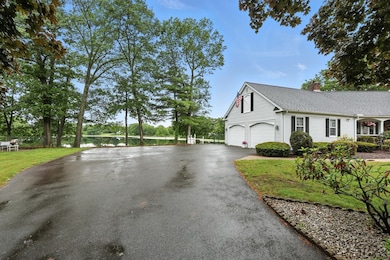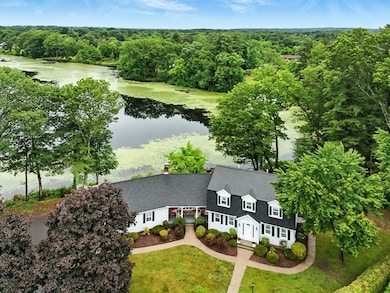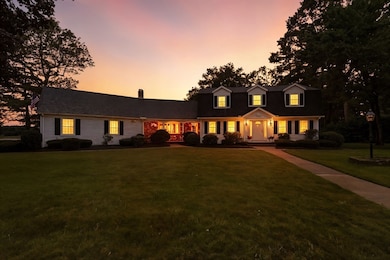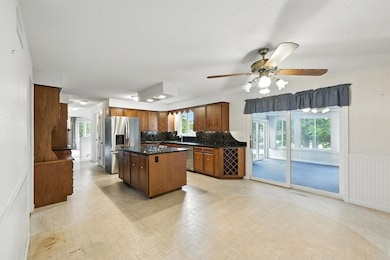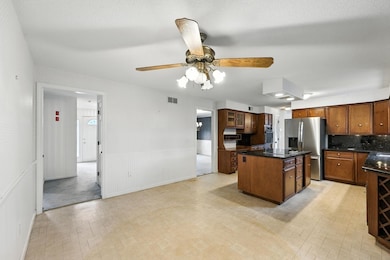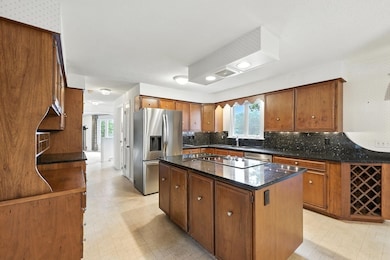
6 Mclean Pkwy Ludlow, MA 01056
Estimated payment $3,559/month
Highlights
- Popular Property
- Waterfront
- Sun or Florida Room
- East Street Elementary School Rated A-
- Colonial Architecture
- Solid Surface Countertops
About This Home
SPECTACULAR SETTING for this WATERFRONT PROPERTY located on PRIVATE CUL-DE-SAC !!! The 4 or 5 Bedroom Home w/ 3.5 baths features a Traditional yet Versatile layout ready to meet your needs. The 1st Floor consists of a very comfortable Family Room w/ Fieldstone Fireplace & large windows overlooking the water, a half bath/laundry combo, large eat-in Kitchen w/ Granite Counters, Stainless Steel Appliances & Island w/ Cooktop, Formal Dining & Living Room off Foyer, a Private Office plus a good sized Sun Room with water views. The Second Floor has the Main Bedroom w/ Full Bath & Walk-in & Double Closet , 3 more bedrroms and nice Family Bathroom. The basement has an additional 1000+/- SF including Full Bathroom ready to be finished plus ample storage/utility area. The yard is terraced to the water & includes a Patio Area & ample space for outdoor activities or relaxing on the Front Porch. A deep 2 car garage w/ storage above. The mechanical updates will help ease a transformation.
Home Details
Home Type
- Single Family
Est. Annual Taxes
- $6,758
Year Built
- Built in 1972
Lot Details
- 0.52 Acre Lot
- Waterfront
- Cul-De-Sac
- Fenced Yard
- Fenced
- Sprinkler System
- Property is zoned RES A
Parking
- 2 Car Attached Garage
- Garage Door Opener
- Driveway
- Open Parking
- Off-Street Parking
Home Design
- Colonial Architecture
- Frame Construction
- Shingle Roof
- Concrete Perimeter Foundation
Interior Spaces
- Central Vacuum
- Chair Railings
- Crown Molding
- Ceiling Fan
- Recessed Lighting
- Insulated Windows
- Bay Window
- Sliding Doors
- Entrance Foyer
- Family Room with Fireplace
- Dining Area
- Home Office
- Sun or Florida Room
- Storm Doors
Kitchen
- Oven
- Range
- Microwave
- Dishwasher
- Stainless Steel Appliances
- Kitchen Island
- Solid Surface Countertops
- Disposal
Flooring
- Wall to Wall Carpet
- Vinyl
Bedrooms and Bathrooms
- 5 Bedrooms
- Primary bedroom located on second floor
- Walk-In Closet
- Linen Closet In Bathroom
Laundry
- Laundry on main level
- Dryer
- Washer
Partially Finished Basement
- Basement Fills Entire Space Under The House
- Interior and Exterior Basement Entry
- Block Basement Construction
Outdoor Features
- Bulkhead
- Patio
- Rain Gutters
- Porch
Utilities
- Forced Air Heating and Cooling System
- 2 Cooling Zones
- 2 Heating Zones
- Heating System Uses Oil
- 200+ Amp Service
- Water Heater
Community Details
- No Home Owners Association
Listing and Financial Details
- Assessor Parcel Number 2554263
Map
Home Values in the Area
Average Home Value in this Area
Tax History
| Year | Tax Paid | Tax Assessment Tax Assessment Total Assessment is a certain percentage of the fair market value that is determined by local assessors to be the total taxable value of land and additions on the property. | Land | Improvement |
|---|---|---|---|---|
| 2025 | $6,758 | $389,500 | $103,700 | $285,800 |
| 2024 | $6,833 | $377,700 | $104,700 | $273,000 |
| 2023 | $7,576 | $388,300 | $91,900 | $296,400 |
| 2022 | $7,194 | $359,900 | $91,900 | $268,000 |
| 2021 | $6,493 | $308,000 | $91,900 | $216,100 |
| 2020 | $6,285 | $304,800 | $90,500 | $214,300 |
| 2019 | $6,017 | $303,600 | $89,700 | $213,900 |
| 2018 | $5,676 | $298,600 | $89,700 | $208,900 |
| 2017 | $5,522 | $298,000 | $87,900 | $210,100 |
| 2016 | $5,484 | $302,500 | $86,100 | $216,400 |
| 2015 | $5,196 | $300,500 | $85,200 | $215,300 |
Property History
| Date | Event | Price | Change | Sq Ft Price |
|---|---|---|---|---|
| 06/30/2025 06/30/25 | Price Changed | $539,900 | -5.3% | $212 / Sq Ft |
| 06/18/2025 06/18/25 | For Sale | $569,900 | -- | $223 / Sq Ft |
Purchase History
| Date | Type | Sale Price | Title Company |
|---|---|---|---|
| Deed | $215,000 | -- | |
| Deed | $215,000 | -- |
Mortgage History
| Date | Status | Loan Amount | Loan Type |
|---|---|---|---|
| Open | $155,000 | Credit Line Revolving | |
| Closed | $100,000 | No Value Available | |
| Closed | $258,721 | FHA | |
| Closed | $93,000 | No Value Available | |
| Closed | $247,500 | No Value Available | |
| Closed | $247,000 | No Value Available | |
| Closed | $46,700 | No Value Available | |
| Closed | $196,000 | Purchase Money Mortgage |
Similar Homes in Ludlow, MA
Source: MLS Property Information Network (MLS PIN)
MLS Number: 73392788
APN: LUDL-271010-000000-A000014
- 330 Chapin St
- 31 Armand St
- 70 Eden St
- 82 Laroche St
- 5 Armand St
- 25 Williams St
- 43 Pleasantview St
- 0 Place Unit 73330082
- 168 Lockland St
- 87 Haviland St
- 2 Turning Leaf Rd
- 162 Highland Ave
- 12 Duke St
- 32 Bristol St
- 23 Walnut St
- 229 Miller St Unit G-1
- 229 Miller St Unit D-13
- 229 Miller St Unit B-9
- 229 Miller St Unit C-6
- 229 Miller St Unit B-13
