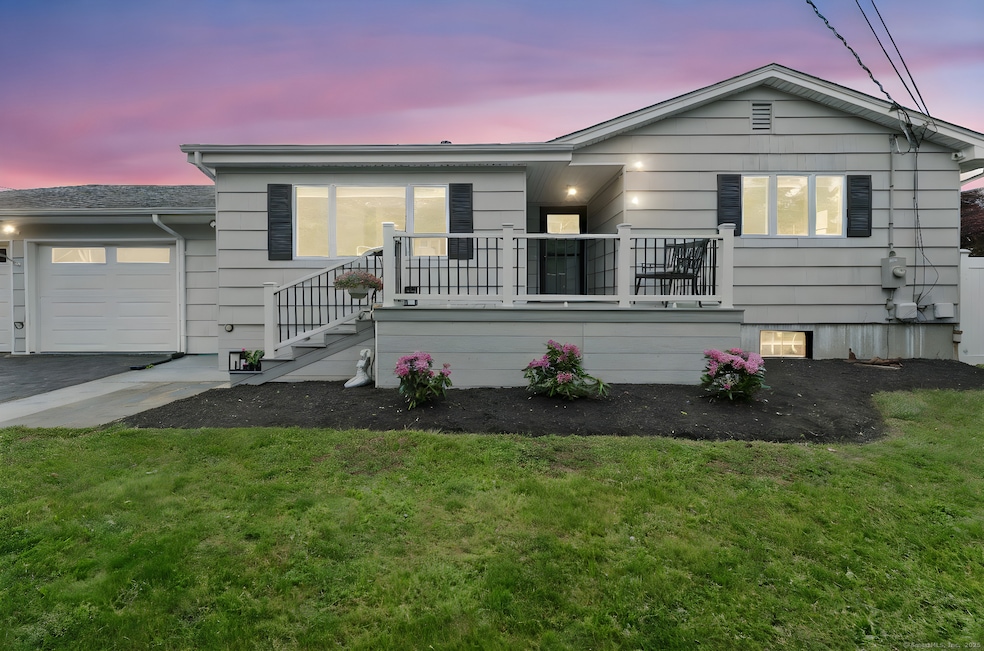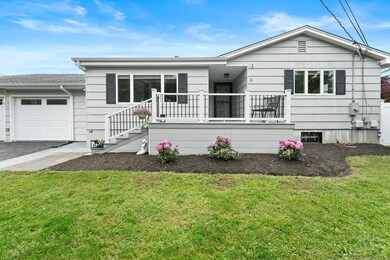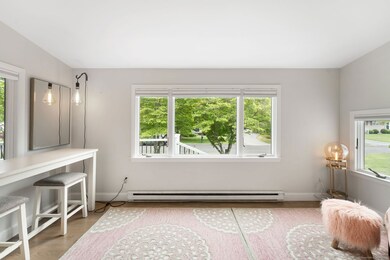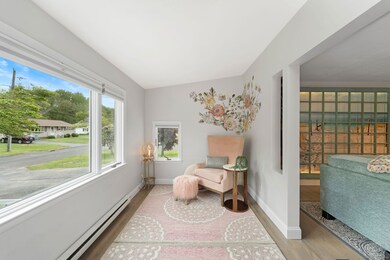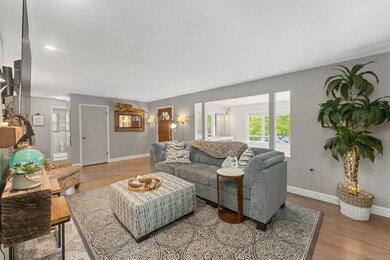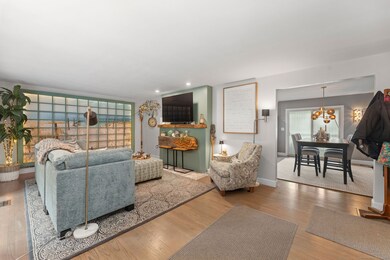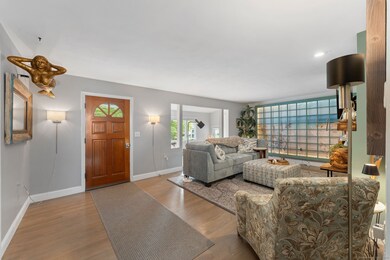
6 Meadow Dr Waterford, CT 06385
Estimated payment $2,942/month
Highlights
- Ranch Style House
- Attic
- Baseboard Heating
- Waterford High School Rated A-
- Central Air
- Private Driveway
About This Home
Welcome to this beautifully renovated ranch-style home offering 1,875 square feet of spacious, single-level living in a "no-outlet" neighborhood. This move-in-ready gem features 3 generously sized bedrooms, 2 full bathrooms, and a layout perfect for both entertaining and everyday living. Step inside to discover a bright and airy interior with all-new finishes, including hardwood flooring, contemporary lighting, and a freshly updated kitchen complete with stainless steel appliances, sleek countertops, and custom cabinetry. The third bedroom, acting as a primary suite has generous dimensions and natural light that make it perfect for a wide range of uses beyond just sleeping space. Whether you envision a comfortable home office, a vibrant craft or art studio, a private fitness room, or even the opportunity to divide the space into two additional bedrooms, this layout offers unmatched adaptability. Ideal for families, remote workers, hobby enthusiasts and more, this home invites you to tailor the space to fit your lifestyle-now and into the future. You'll also find full convenience in the two laundry hookups- one in the basement and one in the main bathroom. Enjoy peace of mind and privacy with a fully fenced-in backyard-ideal for pets, play, or outdoor gatherings-plus fresh landscaping. The two car garage, full sized basement and large shed allow everything to be in its place, offering peace of mind and organization in your new home!
Home Details
Home Type
- Single Family
Est. Annual Taxes
- $4,493
Year Built
- Built in 1960
Lot Details
- 0.28 Acre Lot
- Property is zoned R-20
Home Design
- Ranch Style House
- Concrete Foundation
- Frame Construction
- Asphalt Shingled Roof
- Shingle Siding
Interior Spaces
- 1,875 Sq Ft Home
- Concrete Flooring
- Pull Down Stairs to Attic
- Laundry on lower level
Kitchen
- Oven or Range
- <<microwave>>
- Dishwasher
Bedrooms and Bathrooms
- 3 Bedrooms
- 2 Full Bathrooms
Unfinished Basement
- Basement Fills Entire Space Under The House
- Interior Basement Entry
- Garage Access
Parking
- 2 Car Garage
- Private Driveway
Utilities
- Central Air
- Baseboard Heating
- Heating System Uses Oil
- Electric Water Heater
- Fuel Tank Located in Basement
Listing and Financial Details
- Exclusions: All furniture, personal belongings and both washers/dryers are for sale as well.
- Assessor Parcel Number 1592107
Map
Home Values in the Area
Average Home Value in this Area
Tax History
| Year | Tax Paid | Tax Assessment Tax Assessment Total Assessment is a certain percentage of the fair market value that is determined by local assessors to be the total taxable value of land and additions on the property. | Land | Improvement |
|---|---|---|---|---|
| 2024 | $4,289 | $192,340 | $62,440 | $129,900 |
| 2023 | $4,074 | $192,180 | $62,440 | $129,740 |
| 2022 | $3,915 | $142,050 | $45,700 | $96,350 |
| 2021 | $3,926 | $142,050 | $45,700 | $96,350 |
| 2020 | $3,959 | $142,050 | $45,700 | $96,350 |
| 2019 | $6,419 | $142,050 | $45,700 | $96,350 |
| 2018 | $3,895 | $142,050 | $45,700 | $96,350 |
| 2017 | $3,757 | $138,980 | $45,700 | $93,280 |
| 2016 | $3,722 | $138,980 | $45,700 | $93,280 |
| 2015 | $3,590 | $138,980 | $45,700 | $93,280 |
| 2014 | $3,590 | $138,980 | $45,700 | $93,280 |
Property History
| Date | Event | Price | Change | Sq Ft Price |
|---|---|---|---|---|
| 06/06/2025 06/06/25 | Price Changed | $465,000 | -2.1% | $248 / Sq Ft |
| 05/25/2025 05/25/25 | For Sale | $475,000 | +126.2% | $253 / Sq Ft |
| 06/17/2014 06/17/14 | Sold | $210,000 | -8.7% | $112 / Sq Ft |
| 05/15/2014 05/15/14 | Pending | -- | -- | -- |
| 05/01/2014 05/01/14 | For Sale | $229,900 | -- | $123 / Sq Ft |
Purchase History
| Date | Type | Sale Price | Title Company |
|---|---|---|---|
| Warranty Deed | $150,000 | None Available |
Mortgage History
| Date | Status | Loan Amount | Loan Type |
|---|---|---|---|
| Open | $300,706 | VA | |
| Closed | $50,000 | Stand Alone Refi Refinance Of Original Loan | |
| Closed | $25,000 | Stand Alone Refi Refinance Of Original Loan | |
| Closed | $153,450 | FHA |
Similar Homes in the area
Source: SmartMLS
MLS Number: 24097997
APN: WATE-000093-000000-004538
- 18 Dayton Rd
- 21 Harbor View Ave
- 5 Bloomingdale Rd
- 16 Clifton St
- 110R Bloomingdale Rd
- 51 Morgan St
- 720 Williams St
- 674 Williams St
- 117 Norwood Ave
- 18 Totoket Rd
- 140 Waterford Pkwy S
- 245 Ledyard St
- 3 Norwood Ave
- 40 Devonshire Dr
- 56 Uncas Ave
- 41 Fog Plain Rd
- 330 Crystal Ave Unit 20
- 11 Milton Rd
- 828 Vauxhall Street Extension
- 312 Crystal Ave
- 540 Vauxhall St
- 84 Hawthorne Dr N
- 8-127 Michael Rd
- 15 Konomoc St
- 360 Broad St
- 151-171 Oneco Ave
- 1 Farnsworth St Unit 2
- 309 Crystal Ave
- 78 West St Unit 1A
- 486 Mohegan Avenue Pkwy
- 3 Quail St
- 65 Granite St Unit 1
- 13 Walker St
- 43 Granite St
- 47 Rogers St
- 47 Rogers St
- 156 Garfield Ave Unit 3
- 156 Garfield Ave Unit 9
- 26 Prospect St Unit 2A
- 48 Prest St Unit Lower Level
